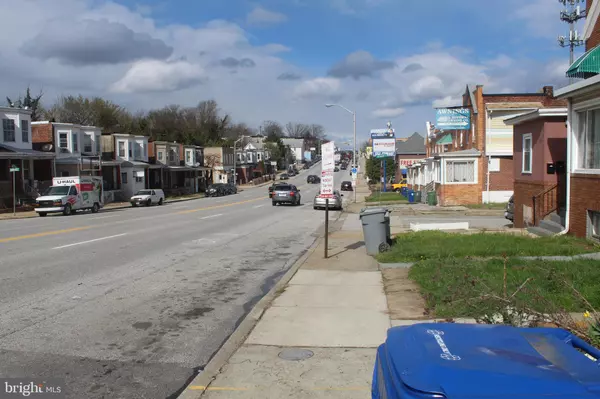2 Beds
2 Baths
1,234 SqFt
2 Beds
2 Baths
1,234 SqFt
Key Details
Property Type Townhouse
Sub Type Interior Row/Townhouse
Listing Status Active
Purchase Type For Sale
Square Footage 1,234 sqft
Price per Sqft $105
Subdivision Wilson Heights
MLS Listing ID MDBA2147556
Style Side-by-Side
Bedrooms 2
Full Baths 1
Half Baths 1
HOA Y/N N
Abv Grd Liv Area 1,234
Originating Board BRIGHT
Year Built 1929
Annual Tax Amount $2,084
Tax Year 2024
Lot Size 6,534 Sqft
Acres 0.15
Property Description
Location
State MD
County Baltimore City
Zoning R7
Rooms
Basement Fully Finished
Interior
Interior Features 2nd Kitchen, Breakfast Area, Combination Dining/Living, Combination Kitchen/Dining, Combination Kitchen/Living, Dining Area, Floor Plan - Open, Floor Plan - Traditional, Formal/Separate Dining Room, Kitchen - Eat-In, Kitchen - Table Space, Kitchenette, Recessed Lighting, Store/Office, Studio, Bathroom - Tub Shower, Other
Hot Water Natural Gas
Heating Forced Air
Cooling Other
Equipment Dryer, Refrigerator, Oven/Range - Electric, Washer
Fireplace N
Appliance Dryer, Refrigerator, Oven/Range - Electric, Washer
Heat Source Natural Gas Available, Electric
Laundry Basement, Dryer In Unit, Has Laundry, Hookup, Lower Floor, Washer In Unit
Exterior
Fence Fully, Privacy, Rear
Water Access N
Accessibility None
Garage N
Building
Story 3
Foundation Other
Sewer Public Sewer
Water Public
Architectural Style Side-by-Side
Level or Stories 3
Additional Building Above Grade
New Construction N
Schools
School District Baltimore City Public Schools
Others
Pets Allowed Y
Senior Community No
Tax ID 0326215985 009J
Ownership Fee Simple
SqFt Source Estimated
Acceptable Financing Cash, Conventional, FHA, FHA 203(k), Private, VA, Other
Listing Terms Cash, Conventional, FHA, FHA 203(k), Private, VA, Other
Financing Cash,Conventional,FHA,FHA 203(k),Private,VA,Other
Special Listing Condition Short Sale
Pets Allowed No Pet Restrictions

"My job is to find and attract mastery-based agents to the office, protect the culture, and make sure everyone is happy! "







