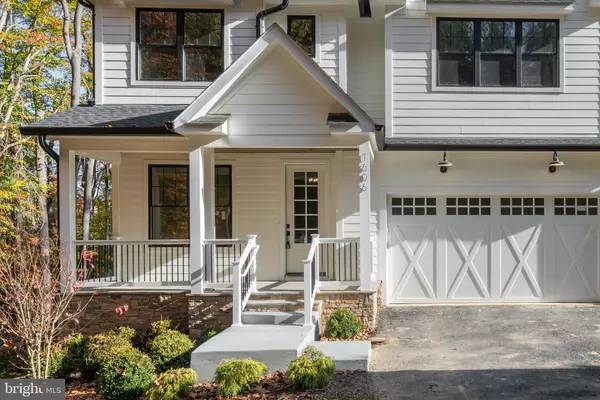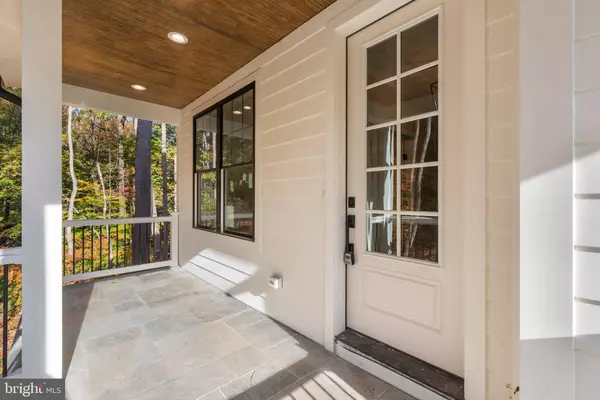6 Beds
6 Baths
4,445 SqFt
6 Beds
6 Baths
4,445 SqFt
Key Details
Property Type Single Family Home
Sub Type Detached
Listing Status Active
Purchase Type For Sale
Square Footage 4,445 sqft
Price per Sqft $314
Subdivision Belvoir Farms
MLS Listing ID MDAA2099206
Style Farmhouse/National Folk
Bedrooms 6
Full Baths 5
Half Baths 1
HOA Fees $960/ann
HOA Y/N Y
Abv Grd Liv Area 3,539
Originating Board BRIGHT
Year Built 2024
Annual Tax Amount $10,904
Tax Year 2024
Lot Size 1.230 Acres
Acres 1.23
Property Description
This home is in a private setting of estate lots in the rear of the neighborhood in a cul de sac. Open concept layout featuring gourmet kitchen, great room w/ fireplace, walk in pantry mudroom and first floor study/office
. Large owners suite w/ walk in closet,and spa-like full bathroom. There is an ensuite bedroom and 2 more secondary bedrooms with jack/jill style bathroom on the upper floor. A laundry room with built ins off the hallway on the upper level.
There is a 3rd floor loft with bedroom, full bathroom and open loft/office area.
Large windows in the open switchback style stairs bring lots of light into the stairwells.
Large deck overlooking the private wooded rear of the lot for grilling/entertaining. The attached 2 car garage has 2 oversized bays for the SUVs to fit comfortably.
Home is pre-wired for future generator.
Location
State MD
County Anne Arundel
Zoning RA
Rooms
Basement Daylight, Partial
Interior
Hot Water Tankless, Propane
Heating Heat Pump(s)
Cooling Central A/C
Fireplaces Number 1
Fireplace Y
Heat Source Electric, Propane - Leased
Exterior
Parking Features Garage - Front Entry
Garage Spaces 2.0
Water Access N
Accessibility None
Attached Garage 2
Total Parking Spaces 2
Garage Y
Building
Story 3
Foundation Concrete Perimeter
Sewer Septic Exists
Water Well
Architectural Style Farmhouse/National Folk
Level or Stories 3
Additional Building Above Grade, Below Grade
New Construction Y
Schools
Elementary Schools South Shore
Middle Schools Old Mill Middle South
High Schools Old Mill
School District Anne Arundel County Public Schools
Others
Senior Community No
Tax ID 020206090061495
Ownership Fee Simple
SqFt Source Assessor
Special Listing Condition Standard

"My job is to find and attract mastery-based agents to the office, protect the culture, and make sure everyone is happy! "







