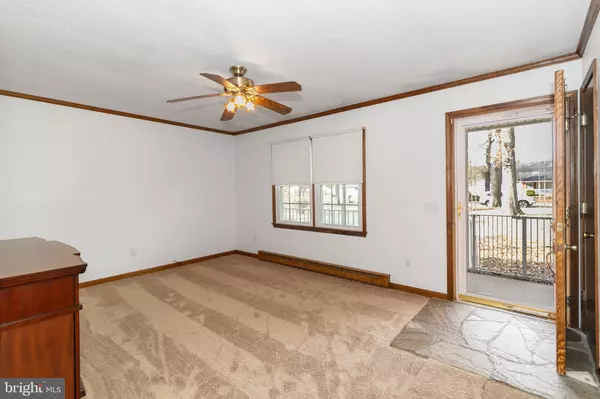3 Beds
2 Baths
1,298 SqFt
3 Beds
2 Baths
1,298 SqFt
Key Details
Property Type Single Family Home
Sub Type Detached
Listing Status Active
Purchase Type For Sale
Square Footage 1,298 sqft
Price per Sqft $246
Subdivision Patty Cannon Estates I
MLS Listing ID DESU2074618
Style Raised Ranch/Rambler
Bedrooms 3
Full Baths 2
HOA Y/N N
Abv Grd Liv Area 1,298
Originating Board BRIGHT
Year Built 1973
Annual Tax Amount $970
Tax Year 2024
Lot Size 0.550 Acres
Acres 0.55
Lot Dimensions 120.00 x 200.00
Property Description
Location
State DE
County Sussex
Area Broad Creek Hundred (31002)
Zoning AR-1
Rooms
Other Rooms Living Room, Primary Bedroom, Bedroom 2, Bedroom 3, Kitchen, Den, Laundry, Primary Bathroom
Main Level Bedrooms 3
Interior
Interior Features Ceiling Fan(s), Recessed Lighting
Hot Water Electric
Heating Baseboard - Electric
Cooling Window Unit(s)
Equipment Oven/Range - Electric, Dishwasher, Refrigerator
Furnishings No
Fireplace N
Appliance Oven/Range - Electric, Dishwasher, Refrigerator
Heat Source Electric
Laundry Main Floor
Exterior
Exterior Feature Deck(s)
Parking Features Garage - Front Entry
Garage Spaces 7.0
Water Access N
Roof Type Architectural Shingle
Accessibility None
Porch Deck(s)
Attached Garage 1
Total Parking Spaces 7
Garage Y
Building
Story 1
Foundation Block
Sewer On Site Septic
Water Well
Architectural Style Raised Ranch/Rambler
Level or Stories 1
Additional Building Above Grade, Below Grade
Structure Type Dry Wall
New Construction N
Schools
School District Laurel
Others
Pets Allowed Y
Senior Community No
Tax ID 232-04.00-56.00
Ownership Fee Simple
SqFt Source Assessor
Acceptable Financing Cash, Conventional, FHA, USDA, VA
Horse Property N
Listing Terms Cash, Conventional, FHA, USDA, VA
Financing Cash,Conventional,FHA,USDA,VA
Special Listing Condition Standard
Pets Allowed No Pet Restrictions

"My job is to find and attract mastery-based agents to the office, protect the culture, and make sure everyone is happy! "







