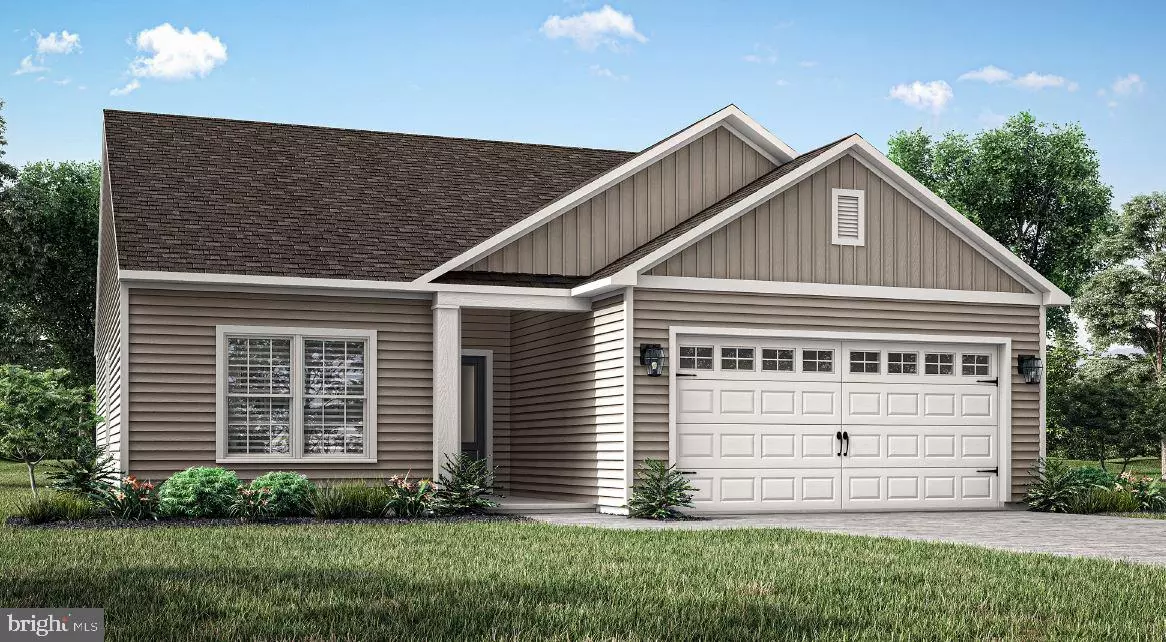
3 Beds
2 Baths
1,788 SqFt
3 Beds
2 Baths
1,788 SqFt
Key Details
Property Type Single Family Home
Sub Type Detached
Listing Status Active
Purchase Type For Sale
Square Footage 1,788 sqft
Price per Sqft $268
Subdivision None Available
MLS Listing ID MDBC2113280
Style Traditional
Bedrooms 3
Full Baths 2
HOA Fees $350/ann
HOA Y/N Y
Abv Grd Liv Area 1,788
Originating Board BRIGHT
Annual Tax Amount $5,820
Tax Year 2024
Lot Size 0.300 Acres
Acres 0.3
Property Description
Location
State MD
County Baltimore
Zoning BALTIMORE
Rooms
Other Rooms Living Room, Dining Room, Primary Bedroom, Bedroom 2, Bedroom 3, Kitchen, Utility Room, Bathroom 2, Primary Bathroom
Main Level Bedrooms 3
Interior
Interior Features Attic, Bar, Combination Kitchen/Living, Pantry, Primary Bath(s), Upgraded Countertops
Hot Water Electric
Heating Programmable Thermostat
Cooling Programmable Thermostat, Ceiling Fan(s), Central A/C
Flooring Carpet, Vinyl
Equipment Dishwasher, Disposal, Energy Efficient Appliances, Freezer, Icemaker, Microwave, Oven - Single, Oven/Range - Electric, Refrigerator, Stainless Steel Appliances, Stove, Water Heater
Furnishings No
Fireplace N
Window Features Low-E,Vinyl Clad
Appliance Dishwasher, Disposal, Energy Efficient Appliances, Freezer, Icemaker, Microwave, Oven - Single, Oven/Range - Electric, Refrigerator, Stainless Steel Appliances, Stove, Water Heater
Heat Source Electric
Laundry Hookup, Main Floor
Exterior
Garage Built In, Garage - Front Entry
Garage Spaces 2.0
Utilities Available Cable TV Available, Electric Available, Phone Available, Sewer Available, Water Available
Waterfront N
Water Access N
Roof Type Architectural Shingle,Fiberglass
Street Surface Paved
Accessibility None
Attached Garage 2
Total Parking Spaces 2
Garage Y
Building
Story 1
Foundation Permanent, Slab
Sewer Public Sewer
Water Public
Architectural Style Traditional
Level or Stories 1
Additional Building Above Grade, Below Grade
Structure Type Dry Wall
New Construction Y
Schools
Elementary Schools Mccormick
Middle Schools Nottingham
High Schools Overlea
School District Baltimore County Public Schools
Others
Pets Allowed Y
Senior Community No
Tax ID 04142500005725
Ownership Fee Simple
SqFt Source Assessor
Security Features Carbon Monoxide Detector(s),Fire Detection System
Acceptable Financing Cash, Conventional, FHA, VA
Horse Property N
Listing Terms Cash, Conventional, FHA, VA
Financing Cash,Conventional,FHA,VA
Special Listing Condition Standard
Pets Description No Pet Restrictions


"My job is to find and attract mastery-based agents to the office, protect the culture, and make sure everyone is happy! "



