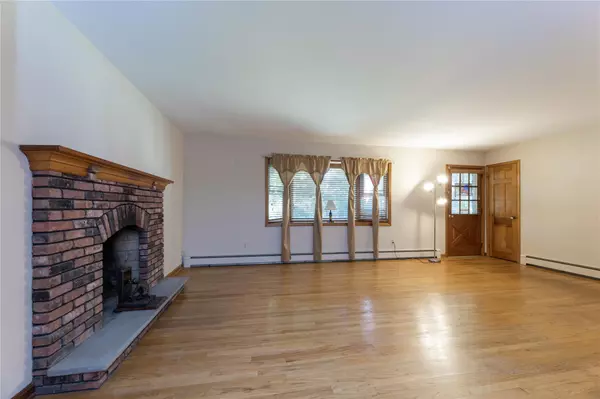
4 Beds
3 Baths
2,402 SqFt
4 Beds
3 Baths
2,402 SqFt
Key Details
Property Type Single Family Home
Sub Type Single Family Residence
Listing Status Active
Purchase Type For Rent
Square Footage 2,402 sqft
MLS Listing ID KEY801150
Style Ranch
Bedrooms 4
Full Baths 2
Half Baths 1
Originating Board onekey2
Rental Info No
Year Built 1962
Lot Size 0.860 Acres
Acres 0.86
Property Description
Location
State NY
County Rockland County
Rooms
Basement Storage Space, Unfinished
Interior
Interior Features Master Downstairs, First Floor Bedroom, First Floor Full Bath, Cathedral Ceiling(s), Eat-in Kitchen, Formal Dining, Primary Bathroom, Walk-In Closet(s)
Heating Natural Gas, Baseboard
Cooling Central Air
Flooring Hardwood
Fireplaces Number 2
Fireplace Yes
Appliance Oven, Refrigerator, Gas Water Heater
Laundry Common Area
Exterior
Parking Features Attached, Off Street
Garage Spaces 2.0
Utilities Available Trash Collection Public
Total Parking Spaces 2
Garage true
Private Pool No
Building
Lot Description Back Yard
Sewer Public Sewer
Water Public
Level or Stories One
Structure Type Frame
Schools
Elementary Schools Cherry Lane Elementary School
Middle Schools Suffern Middle School
High Schools Suffern Senior High School
School District Suffern
Others
Senior Community No
Special Listing Condition None
Pets Allowed No

"My job is to find and attract mastery-based agents to the office, protect the culture, and make sure everyone is happy! "







