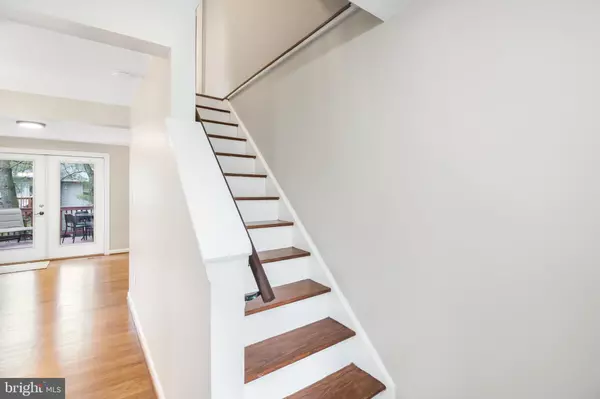
3 Beds
2 Baths
1,335 SqFt
3 Beds
2 Baths
1,335 SqFt
Key Details
Property Type Townhouse
Sub Type Interior Row/Townhouse
Listing Status Under Contract
Purchase Type For Sale
Square Footage 1,335 sqft
Price per Sqft $288
Subdivision Saddle Creek
MLS Listing ID MDMC2156792
Style Traditional
Bedrooms 3
Full Baths 2
HOA Fees $64/mo
HOA Y/N Y
Abv Grd Liv Area 900
Originating Board BRIGHT
Year Built 1987
Annual Tax Amount $3,611
Tax Year 2024
Lot Size 1,059 Sqft
Acres 0.02
Property Description
Step through the bright entryway onto the hardwood floors of the main level. The updated kitchen boasts painted cabinets, a stylish backsplash, new flooring, and upgraded appliances, making it a dream for home chefs. The combined living and dining area flows seamlessly to the private, freshly painted deck, a serene space shaded by mature trees.
Upstairs, you’ll find a large primary bedroom with a makeup vanity, a second bedroom, and an updated full bath. The lower level adds even more versatility with a spacious area that can serve as a third bedroom, family room, home gym, or office. This level also features a second full bathroom, a laundry/utility room, and walk-out access to a private patio.
Freshly painted throughout, this home offers ample closet and storage space, new HVAC for year-round comfort, and unbeatable convenience.
Located close to Sprout’s Farmers Market, Giant, garden centers, restaurants, and more, this home is perfect for those seeking both comfort and accessibility. Commuters will love the proximity to the Intercounty Connector, I-495, and Rt. 29, while outdoor enthusiasts will appreciate the nearby parks, recreational centers, and picnic grounds that create a family-friendly atmosphere.
Don’t miss the chance to make this beautiful home yours. Join us for the Open House on Sunday, Nov. 24th to see all it has to offer!
All square footage is approximate.
Location
State MD
County Montgomery
Zoning R200
Interior
Hot Water Electric
Heating Forced Air
Cooling Central A/C
Fireplace N
Heat Source Electric
Exterior
Garage Spaces 2.0
Water Access N
Accessibility None
Total Parking Spaces 2
Garage N
Building
Story 3
Foundation Other
Sewer Public Sewer
Water Public
Architectural Style Traditional
Level or Stories 3
Additional Building Above Grade, Below Grade
New Construction N
Schools
Elementary Schools Burtonsville
Middle Schools Benjamin Banneker
High Schools Paint Branch
School District Montgomery County Public Schools
Others
Pets Allowed Y
HOA Fee Include Trash,Lawn Maintenance,Snow Removal
Senior Community No
Tax ID 160502627735
Ownership Fee Simple
SqFt Source Assessor
Special Listing Condition Standard
Pets Description Dogs OK, Cats OK


"My job is to find and attract mastery-based agents to the office, protect the culture, and make sure everyone is happy! "







