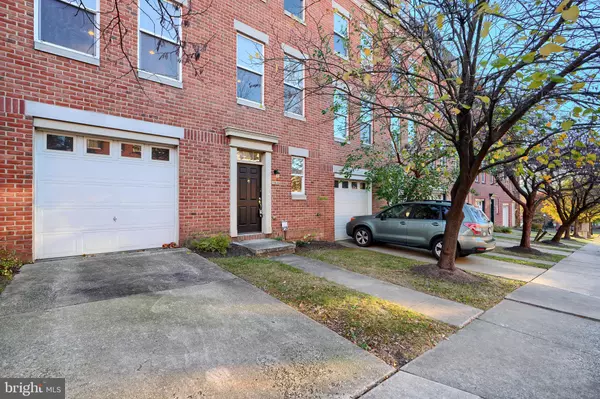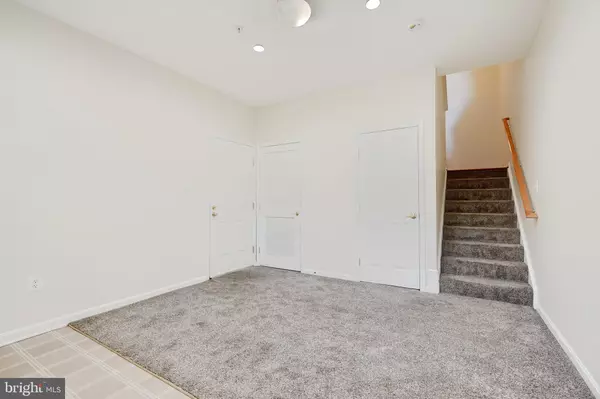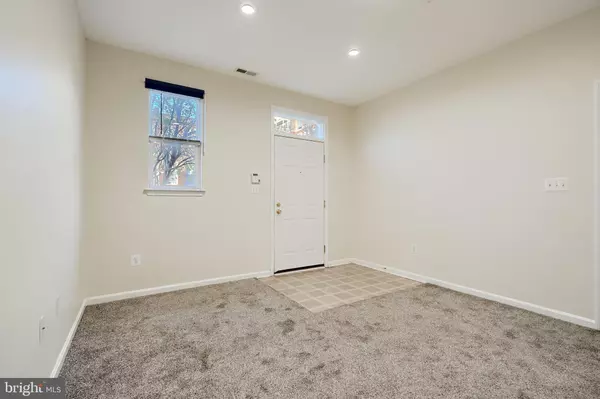
3 Beds
3 Baths
2,028 SqFt
3 Beds
3 Baths
2,028 SqFt
Key Details
Property Type Townhouse
Sub Type Interior Row/Townhouse
Listing Status Active
Purchase Type For Rent
Square Footage 2,028 sqft
Subdivision Upper Fells Point
MLS Listing ID MDBA2146808
Style Federal
Bedrooms 3
Full Baths 2
Half Baths 1
HOA Y/N Y
Abv Grd Liv Area 2,028
Originating Board BRIGHT
Year Built 2004
Lot Size 1,133 Sqft
Acres 0.03
Property Description
Step into a bright space that seamlessly blends contemporary design with historic city charm. The main level features an open floor plan, hardwood floors, recessed lighting, and large windows that fill the home with natural light. The kitchen has stainless steel appliances, a breakfast bar, and ample counter space. A convenient powder room just off the kitchen adds to the functionality of the living space.
The next level offers two spacious bedrooms. The Secondary Bedroom has an en suite Jack-and-Jill bathroom and a large walk-in closet. The third bedroom is versatile and ideal for a home office or an additional guest room. Here, you will find the upper-level laundry for added convenience.
Escape to your private oasis in the En Suite Bedroom with a private balcony, and soak in sweeping skyline views. This oversized bedroom with city views from every window has a large walk-in closet and a full bathroom. This fantastic home also includes a secure garage with interior access. This home offers the perfect blend of location, comfort, and style.
Schedule your showing today and experience the best of Baltimore City living!
Location
State MD
County Baltimore City
Zoning OR-1
Direction North
Interior
Interior Features Breakfast Area, Bar, Combination Dining/Living, Floor Plan - Open, Carpet, Wood Floors, Recessed Lighting, Pantry, Kitchen - Eat-In
Hot Water Electric
Cooling Central A/C
Flooring Hardwood, Carpet, Tile/Brick, Wood
Equipment Cooktop, Dishwasher, Disposal, Dryer, Exhaust Fan, Freezer, Icemaker, Oven - Single, Refrigerator, Six Burner Stove, Washer, Water Heater
Fireplace N
Window Features Double Hung,Double Pane
Appliance Cooktop, Dishwasher, Disposal, Dryer, Exhaust Fan, Freezer, Icemaker, Oven - Single, Refrigerator, Six Burner Stove, Washer, Water Heater
Heat Source Electric
Laundry Dryer In Unit, Washer In Unit, Upper Floor
Exterior
Exterior Feature Balcony, Deck(s), Roof, Patio(s)
Garage Garage - Front Entry, Inside Access, Garage Door Opener
Garage Spaces 2.0
Waterfront N
Water Access N
View City
Roof Type Rubber,Other
Accessibility None
Porch Balcony, Deck(s), Roof, Patio(s)
Attached Garage 1
Total Parking Spaces 2
Garage Y
Building
Story 4
Foundation Slab
Sewer Public Sewer
Water Public
Architectural Style Federal
Level or Stories 4
Additional Building Above Grade, Below Grade
Structure Type 9'+ Ceilings,Dry Wall
New Construction N
Schools
School District Baltimore City Public Schools
Others
Pets Allowed Y
Senior Community No
Tax ID 0306081346 069
Ownership Other
SqFt Source Assessor
Pets Description Case by Case Basis


"My job is to find and attract mastery-based agents to the office, protect the culture, and make sure everyone is happy! "







