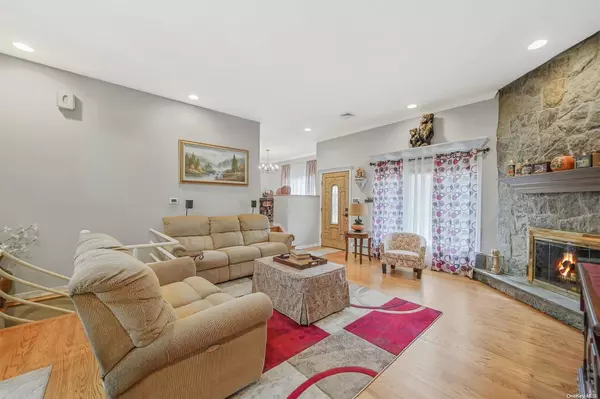3 Beds
3 Baths
2,978 SqFt
3 Beds
3 Baths
2,978 SqFt
Key Details
Property Type Single Family Home
Sub Type Single Family Residence
Listing Status Pending
Purchase Type For Sale
Square Footage 2,978 sqft
Price per Sqft $218
MLS Listing ID KEYL3593349
Style Raised Ranch
Bedrooms 3
Full Baths 2
Half Baths 1
Originating Board onekey2
Rental Info No
Year Built 1978
Annual Tax Amount $14,088
Lot Dimensions 1 Acre
Property Description
Location
State NY
County Suffolk County
Rooms
Basement Finished, Full, Walk-Out Access
Interior
Interior Features Whirlpool Tub, Eat-in Kitchen, Granite Counters, Master Downstairs, Walk-In Closet(s)
Heating Oil, Baseboard, Radiant
Cooling Central Air
Flooring Hardwood
Fireplaces Number 1
Fireplace Yes
Appliance Indirect Water Heater, Dishwasher, Dryer, Refrigerator, Washer
Exterior
Parking Features Private, Attached
Fence Fenced
Pool In Ground
Private Pool Yes
Building
Lot Description Sprinklers In Front
Sewer Septic Tank
Water Public
Level or Stories Two
Structure Type Frame,Cedar,Shake Siding,Vinyl Siding
Schools
Elementary Schools Tremont Elementary School
Middle Schools Oregon Middle School
High Schools Patchogue-Medford High School
School District Patchogue-Medford
Others
Senior Community No
Special Listing Condition None
"My job is to find and attract mastery-based agents to the office, protect the culture, and make sure everyone is happy! "







