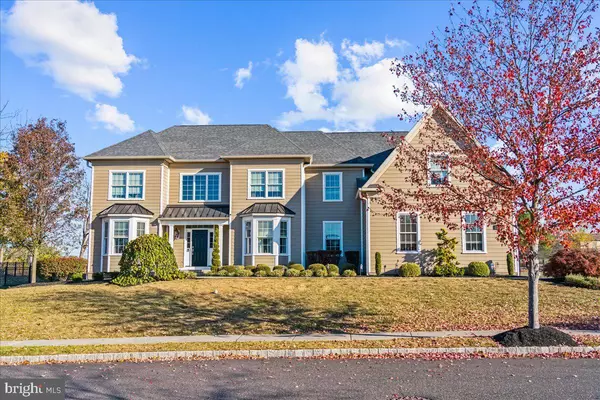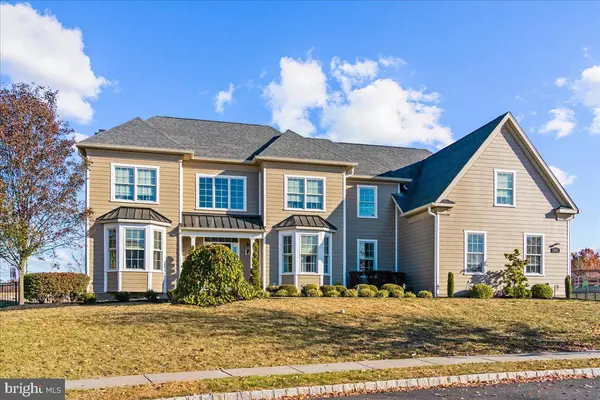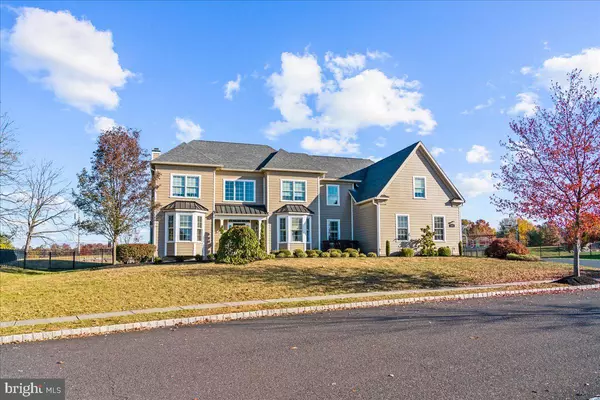4 Beds
5 Baths
5,522 SqFt
4 Beds
5 Baths
5,522 SqFt
Key Details
Property Type Single Family Home
Sub Type Detached
Listing Status Active
Purchase Type For Sale
Square Footage 5,522 sqft
Price per Sqft $253
Subdivision Country Club Ests
MLS Listing ID PAMC2121082
Style Colonial
Bedrooms 4
Full Baths 4
Half Baths 1
HOA Fees $250/qua
HOA Y/N Y
Abv Grd Liv Area 4,132
Originating Board BRIGHT
Year Built 2009
Annual Tax Amount $13,384
Tax Year 2023
Lot Size 0.543 Acres
Acres 0.54
Lot Dimensions 108.00 x 0.00
Property Description
Location
State PA
County Montgomery
Area Limerick Twp (10637)
Zoning R
Rooms
Basement Fully Finished, Outside Entrance, Poured Concrete, Walkout Stairs
Interior
Hot Water Natural Gas
Heating Forced Air
Cooling Central A/C
Flooring Carpet, Hardwood, Tile/Brick
Fireplaces Number 1
Equipment Stainless Steel Appliances
Fireplace Y
Appliance Stainless Steel Appliances
Heat Source Natural Gas
Laundry Main Floor
Exterior
Exterior Feature Deck(s), Patio(s)
Parking Features Garage - Side Entry
Garage Spaces 9.0
Fence Aluminum
Water Access N
Roof Type Architectural Shingle
Accessibility None
Porch Deck(s), Patio(s)
Attached Garage 3
Total Parking Spaces 9
Garage Y
Building
Lot Description Front Yard, Rear Yard, SideYard(s)
Story 3
Foundation Concrete Perimeter
Sewer Public Sewer
Water Public
Architectural Style Colonial
Level or Stories 3
Additional Building Above Grade, Below Grade
Structure Type Cathedral Ceilings,Tray Ceilings
New Construction N
Schools
School District Spring-Ford Area
Others
HOA Fee Include Trash,Common Area Maintenance
Senior Community No
Tax ID 37-00-00649-581
Ownership Fee Simple
SqFt Source Assessor
Acceptable Financing Cash, Conventional
Listing Terms Cash, Conventional
Financing Cash,Conventional
Special Listing Condition Standard

"My job is to find and attract mastery-based agents to the office, protect the culture, and make sure everyone is happy! "







