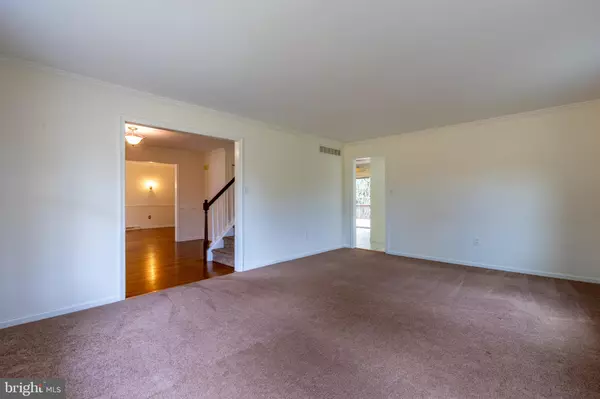
4 Beds
3 Baths
2,875 SqFt
4 Beds
3 Baths
2,875 SqFt
Key Details
Property Type Single Family Home
Sub Type Detached
Listing Status Active
Purchase Type For Sale
Square Footage 2,875 sqft
Price per Sqft $187
Subdivision None Available
MLS Listing ID DENC2072682
Style Colonial
Bedrooms 4
Full Baths 2
Half Baths 1
HOA Y/N N
Abv Grd Liv Area 2,875
Originating Board BRIGHT
Year Built 1989
Annual Tax Amount $4,419
Tax Year 2025
Lot Size 0.520 Acres
Acres 0.52
Lot Dimensions 120.50 x 201.10
Property Description
The spacious entry foyer is flanked by a formal living room and dining room, with hardwood floors in the foyer extending into the dining room. The eat-in kitchen features granite countertops, a subway tile backsplash, a gas range, and a beverage refrigerator. The kitchen overlooks a cozy family room, complete with a striking stone wall fireplace.
Outdoor entertaining is a breeze with a large porch and deck accessible from both the kitchen and family room. The first floor also includes a remodeled powder room, laundry room, and a large pantry.
Upstairs, you’ll find 4 bedrooms and 2 updated bathrooms. The primary bedroom includes an ensuite bath. The spacious basement features high ceilings, making it ideal for a workshop or future finished space.
Additional features include gas heat, an oversized garage, and a newer roof. This home is conveniently located near local amenities.
Location
State DE
County New Castle
Area Elsmere/Newport/Pike Creek (30903)
Zoning NC21
Rooms
Other Rooms Living Room, Dining Room, Primary Bedroom, Bedroom 2, Bedroom 3, Bedroom 4, Kitchen, Family Room, Laundry
Basement Unfinished
Interior
Hot Water Natural Gas
Heating Forced Air
Cooling Central A/C
Flooring Hardwood, Carpet, Ceramic Tile
Fireplaces Number 1
Fireplaces Type Stone, Wood
Inclusions See Inclusion/Exclusion Form Provided
Fireplace Y
Heat Source Natural Gas
Laundry Main Floor
Exterior
Parking Features Garage - Front Entry
Garage Spaces 6.0
Utilities Available Natural Gas Available
Water Access N
Roof Type Shingle
Accessibility None
Attached Garage 2
Total Parking Spaces 6
Garage Y
Building
Story 2
Foundation Block
Sewer Public Sewer
Water Public
Architectural Style Colonial
Level or Stories 2
Additional Building Above Grade, Below Grade
Structure Type Dry Wall
New Construction N
Schools
Elementary Schools Brandywine Springs School
Middle Schools Skyline
High Schools Mckean
School District Red Clay Consolidated
Others
Senior Community No
Tax ID 08-026.00-060
Ownership Fee Simple
SqFt Source Assessor
Special Listing Condition Standard


"My job is to find and attract mastery-based agents to the office, protect the culture, and make sure everyone is happy! "







