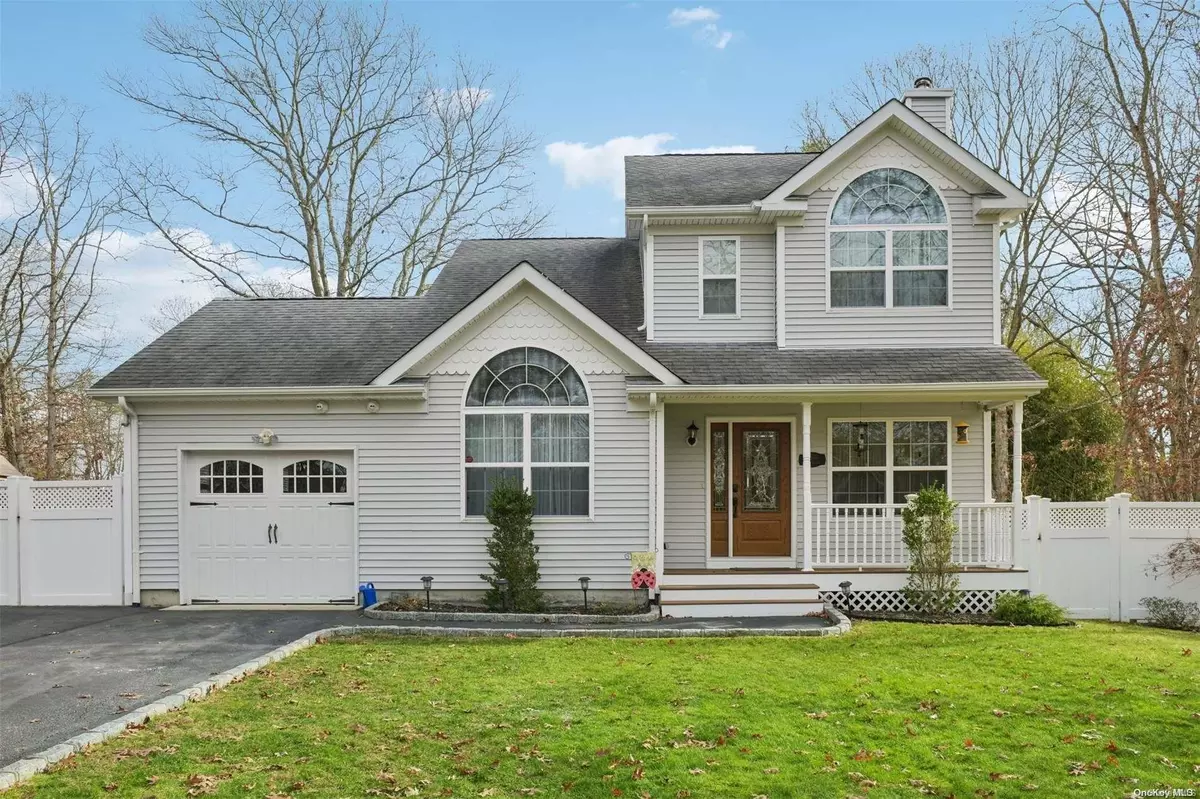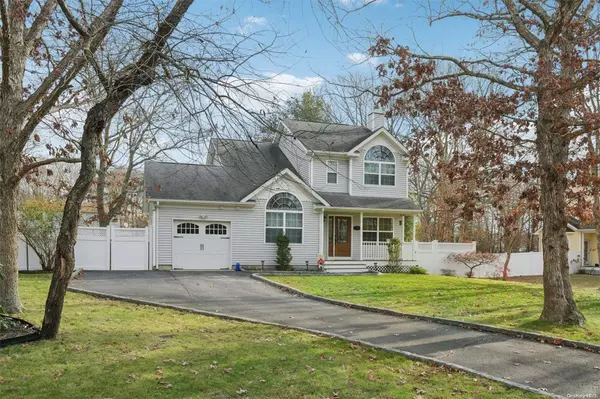3 Beds
3 Baths
1,604 SqFt
3 Beds
3 Baths
1,604 SqFt
Key Details
Property Type Single Family Home
Sub Type Single Family Residence
Listing Status Pending
Purchase Type For Sale
Square Footage 1,604 sqft
Price per Sqft $399
MLS Listing ID KEYL3593779
Style Colonial
Bedrooms 3
Full Baths 2
Half Baths 1
Originating Board onekey2
Rental Info No
Year Built 2011
Annual Tax Amount $10,253
Lot Dimensions 0.21
Property Description
Location
State NY
County Suffolk County
Rooms
Basement Finished, Full
Interior
Heating Oil, Forced Air, Hot Water
Cooling Central Air
Fireplace No
Appliance Tankless Water Heater
Exterior
Parking Features Private, Attached
Amenities Available Park
Private Pool No
Building
Lot Description Near Public Transit, Near School, Near Shops
Sewer Cesspool
Water Public
Level or Stories Three Or More
Structure Type Frame
Schools
Elementary Schools Verne W Critz Elementary School
Middle Schools Bellport Middle School
High Schools Bellport Senior High School
School District South Country
Others
Senior Community No
Special Listing Condition None
"My job is to find and attract mastery-based agents to the office, protect the culture, and make sure everyone is happy! "







