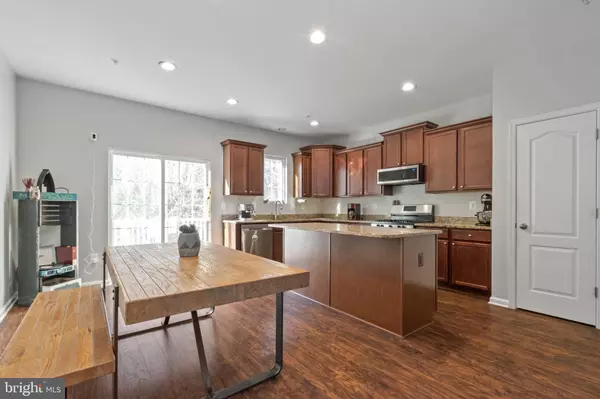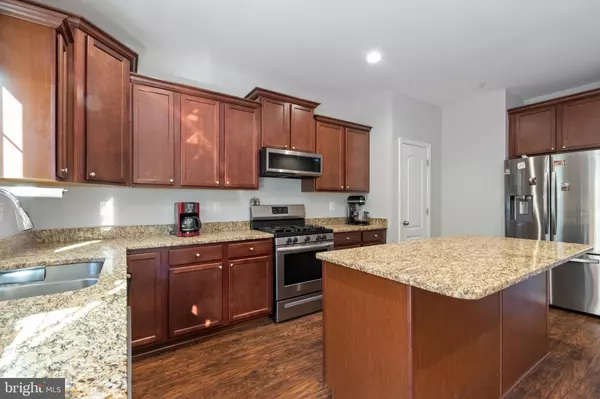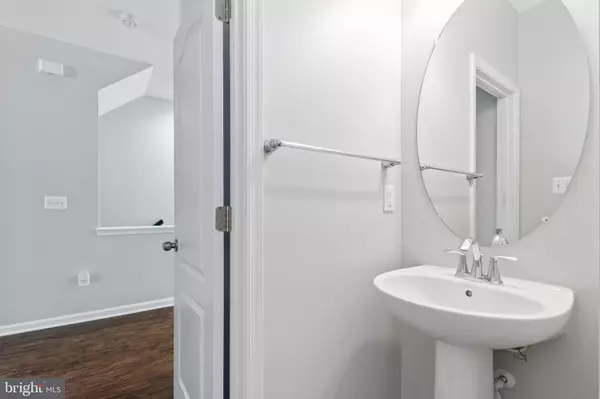2 Beds
3 Baths
1,837 SqFt
2 Beds
3 Baths
1,837 SqFt
OPEN HOUSE
Sat Jan 25, 11:00am - 1:00pm
Key Details
Property Type Townhouse
Sub Type Interior Row/Townhouse
Listing Status Active
Purchase Type For Sale
Square Footage 1,837 sqft
Price per Sqft $227
Subdivision Tanyard Springs Townhomes
MLS Listing ID MDAA2099756
Style Colonial
Bedrooms 2
Full Baths 2
Half Baths 1
HOA Fees $93/mo
HOA Y/N Y
Abv Grd Liv Area 1,837
Originating Board BRIGHT
Year Built 2018
Annual Tax Amount $3,910
Tax Year 2024
Lot Size 1,620 Sqft
Acres 0.04
Property Description
Location
State MD
County Anne Arundel
Zoning R10
Rooms
Other Rooms Living Room, Dining Room, Primary Bedroom, Kitchen, Foyer
Basement Rear Entrance, Daylight, Full
Interior
Interior Features Breakfast Area, Kitchen - Table Space, Combination Dining/Living, Primary Bath(s), Upgraded Countertops
Hot Water Natural Gas
Heating Heat Pump(s)
Cooling Central A/C
Inclusions Parking Included In ListPrice, Parking Included In SalePrice
Equipment ENERGY STAR Dishwasher, ENERGY STAR Refrigerator, Microwave, Stove
Fireplace N
Window Features Low-E
Appliance ENERGY STAR Dishwasher, ENERGY STAR Refrigerator, Microwave, Stove
Heat Source Natural Gas
Exterior
Parking Features Garage - Front Entry
Garage Spaces 2.0
Fence Fully
Amenities Available Basketball Courts, Club House, Common Grounds, Fitness Center, Jog/Walk Path, Pool - Outdoor, Tennis Courts
Water Access N
View Trees/Woods
Accessibility None
Attached Garage 1
Total Parking Spaces 2
Garage Y
Building
Story 3
Foundation Concrete Perimeter
Sewer Public Sewer
Water Public
Architectural Style Colonial
Level or Stories 3
Additional Building Above Grade, Below Grade
New Construction N
Schools
Elementary Schools Solley
Middle Schools George Fox
High Schools Northeast
School District Anne Arundel County Public Schools
Others
Senior Community No
Tax ID 020360590243328
Ownership Fee Simple
SqFt Source Assessor
Special Listing Condition Standard

"My job is to find and attract mastery-based agents to the office, protect the culture, and make sure everyone is happy! "







