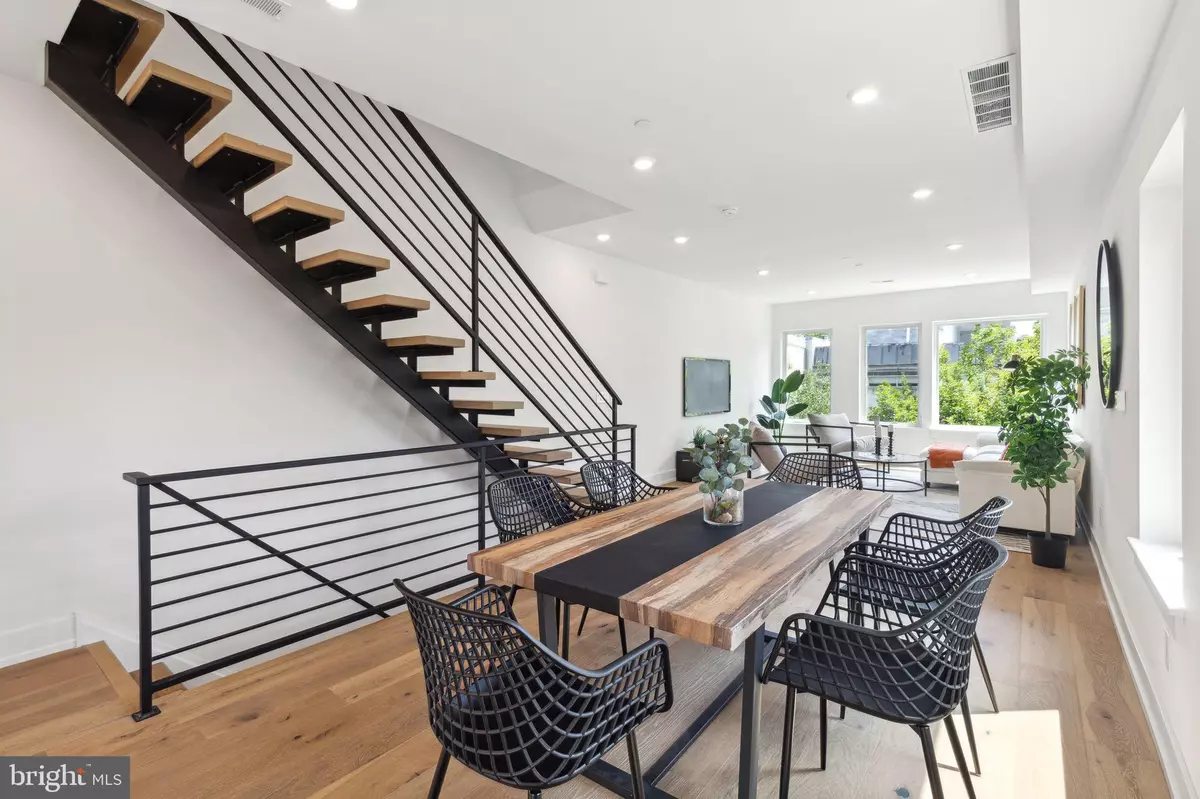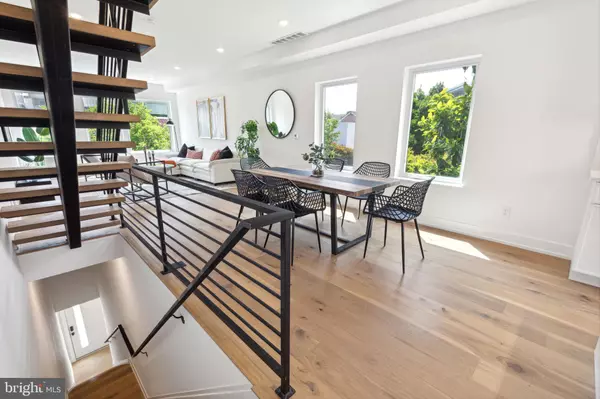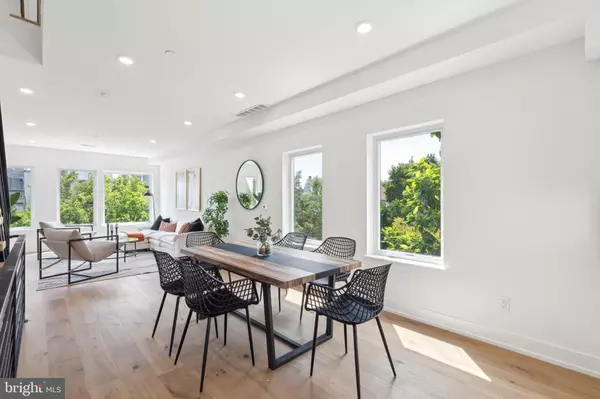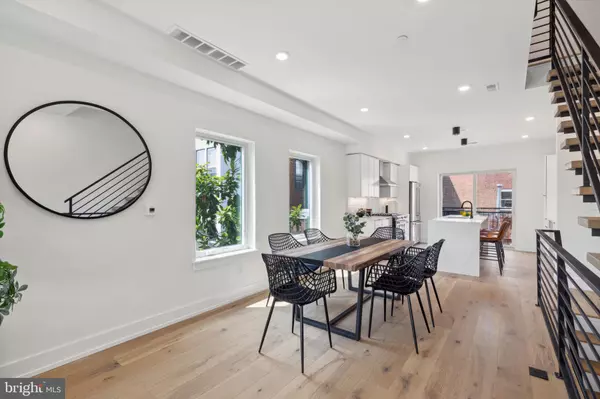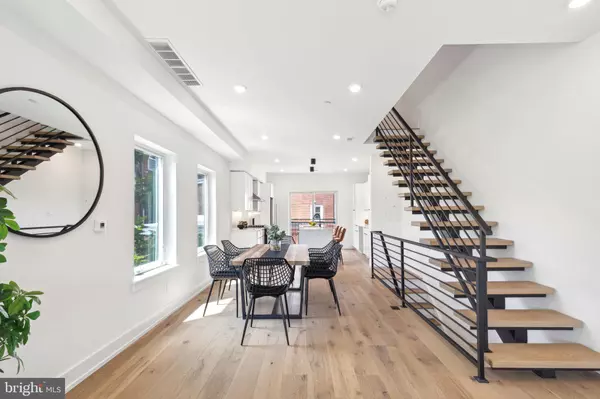
2 Beds
2 Baths
1,400 SqFt
2 Beds
2 Baths
1,400 SqFt
Key Details
Property Type Condo
Sub Type Condo/Co-op
Listing Status Active
Purchase Type For Sale
Square Footage 1,400 sqft
Price per Sqft $625
Subdivision Rittenhouse Square
MLS Listing ID PAPH2424974
Style Contemporary
Bedrooms 2
Full Baths 2
Condo Fees $200/mo
HOA Y/N N
Abv Grd Liv Area 1,400
Originating Board BRIGHT
Year Built 2024
Tax Year 2024
Lot Dimensions 32.00 x 55.00
Property Description
Location
State PA
County Philadelphia
Area 19146 (19146)
Zoning RM1
Rooms
Basement Fully Finished
Interior
Hot Water Natural Gas
Heating Forced Air
Cooling Central A/C
Equipment Built-In Microwave, Dryer, Dishwasher, Disposal, Microwave, Washer, Freezer, Refrigerator, Range Hood, Stove, Water Heater
Fireplace N
Appliance Built-In Microwave, Dryer, Dishwasher, Disposal, Microwave, Washer, Freezer, Refrigerator, Range Hood, Stove, Water Heater
Heat Source Natural Gas
Exterior
Exterior Feature Roof, Deck(s)
Garage Spaces 1.0
Amenities Available Other
Water Access N
Accessibility None
Porch Roof, Deck(s)
Total Parking Spaces 1
Garage N
Building
Story 3
Foundation Concrete Perimeter
Sewer Public Sewer
Water Public
Architectural Style Contemporary
Level or Stories 3
Additional Building Above Grade, Below Grade
New Construction Y
Schools
School District The School District Of Philadelphia
Others
Pets Allowed Y
HOA Fee Include Insurance
Senior Community No
Tax ID 081099012
Ownership Condominium
Acceptable Financing Cash, Conventional, FHA
Listing Terms Cash, Conventional, FHA
Financing Cash,Conventional,FHA
Special Listing Condition Standard
Pets Allowed No Pet Restrictions


"My job is to find and attract mastery-based agents to the office, protect the culture, and make sure everyone is happy! "


