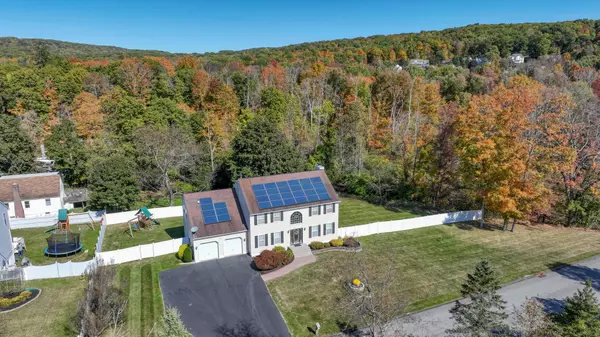4 Beds
3 Baths
2,626 SqFt
4 Beds
3 Baths
2,626 SqFt
Key Details
Property Type Single Family Home
Sub Type Single Family Residence
Listing Status Pending
Purchase Type For Sale
Square Footage 2,626 sqft
Price per Sqft $218
Subdivision Fostertown Crossing
MLS Listing ID KEY801967
Style Colonial
Bedrooms 4
Full Baths 2
Half Baths 1
Originating Board onekey2
Rental Info No
Year Built 2002
Annual Tax Amount $11,520
Lot Size 1.200 Acres
Acres 1.2
Property Description
Full, unfinished walk-out basement presents endless possibilities. Whether you envision a gym, media room, or extra storage, this versatile space is ready to suit your needs. Conveniently located 2 car attached garage. Deck overlooks expansive fenced backyard, perfect for outdoor activities, gardening, or simply relaxing. Location offers easy access to nearby amenities such as schools, town and county parks, shopping, and major highways, making it an ideal choice for commuters and families alike. So much to enjoy in this fabulous Colonial!
!
Location
State NY
County Orange County
Rooms
Basement Full, Walk-Out Access
Interior
Interior Features Cathedral Ceiling(s), Ceiling Fan(s), Eat-in Kitchen, Entrance Foyer, Formal Dining, Granite Counters, Kitchen Island, Primary Bathroom, Open Kitchen, Pantry, Recessed Lighting, Walk-In Closet(s), Whirlpool Tub
Heating Baseboard, Hot Water, Oil, Solar
Cooling Central Air
Flooring Carpet, Ceramic Tile, Hardwood
Fireplaces Number 1
Fireplaces Type Family Room, Wood Burning
Fireplace Yes
Appliance Dishwasher, Dryer, Electric Range, Electric Water Heater, Microwave, Refrigerator, Stainless Steel Appliance(s), Washer, Water Softener Rented
Laundry In Hall
Exterior
Parking Features Attached, Driveway, Garage, Garage Door Opener
Garage Spaces 2.0
Fence Back Yard
Utilities Available Cable Available, Electricity Connected, Sewer Connected, Trash Collection Private, Underground Utilities, Water Connected
Total Parking Spaces 2
Garage true
Private Pool No
Building
Lot Description Back Yard, Level
Sewer Public Sewer
Water Drilled Well
Level or Stories Two
Structure Type Frame
Schools
Elementary Schools Newburgh
Middle Schools Newburgh
High Schools Newburgh Free Academy
School District Newburgh
Others
Senior Community No
Special Listing Condition None
"My job is to find and attract mastery-based agents to the office, protect the culture, and make sure everyone is happy! "







