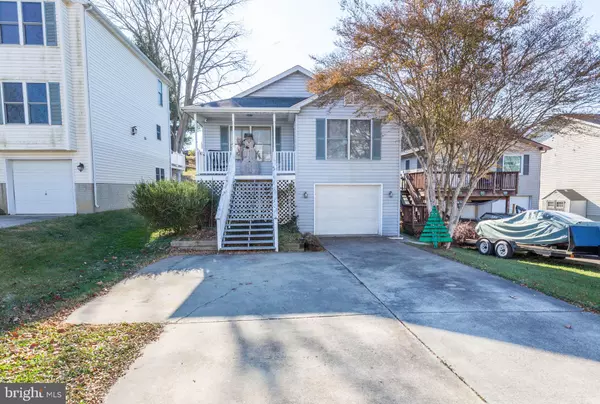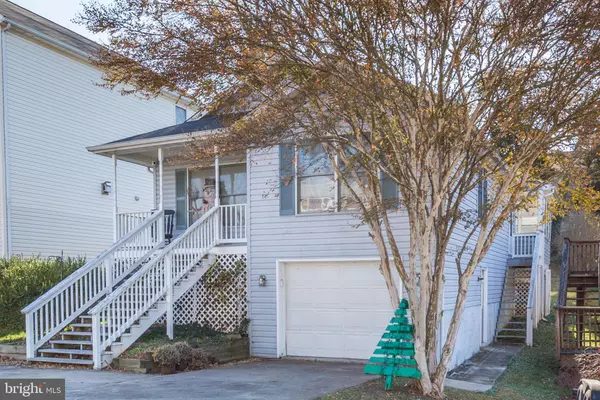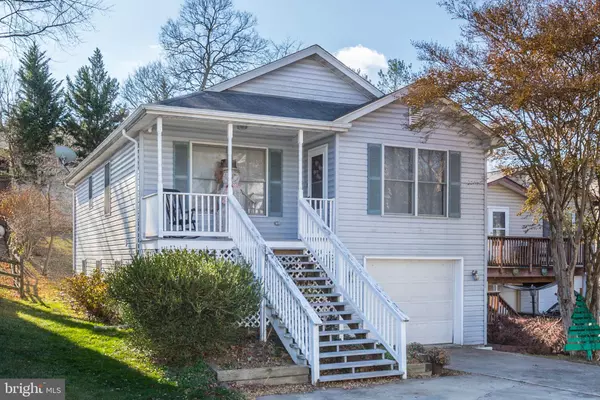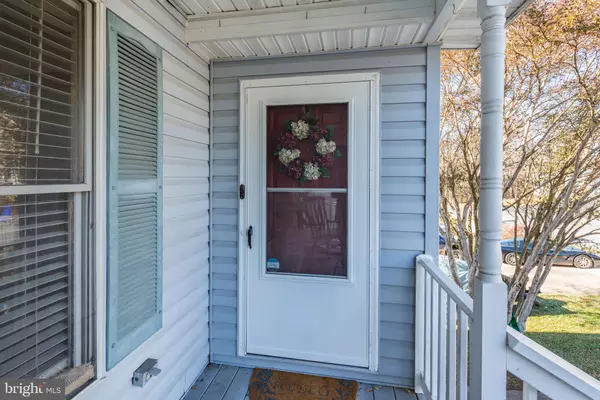
4 Beds
3 Baths
1,450 SqFt
4 Beds
3 Baths
1,450 SqFt
Key Details
Property Type Single Family Home
Sub Type Detached
Listing Status Pending
Purchase Type For Rent
Square Footage 1,450 sqft
Subdivision None Available
MLS Listing ID MDFR2057392
Style Raised Ranch/Rambler
Bedrooms 4
Full Baths 2
Half Baths 1
HOA Y/N N
Abv Grd Liv Area 1,044
Originating Board BRIGHT
Year Built 1999
Lot Size 6,000 Sqft
Acres 0.14
Property Description
Location
State MD
County Frederick
Zoning R1
Rooms
Other Rooms Living Room, Primary Bedroom, Bedroom 2, Bedroom 4, Kitchen, Basement, Bedroom 1, Laundry, Bathroom 1, Bathroom 2, Half Bath, Screened Porch
Basement Connecting Stairway, Daylight, Partial, Fully Finished, Garage Access
Main Level Bedrooms 3
Interior
Interior Features Built-Ins, Carpet, Ceiling Fan(s), Combination Kitchen/Living, Entry Level Bedroom, Floor Plan - Open, Bathroom - Stall Shower, Floor Plan - Traditional, Bathroom - Tub Shower, Bathroom - Walk-In Shower, Kitchen - Table Space, Pantry, Window Treatments
Hot Water Electric
Heating Heat Pump(s)
Cooling Heat Pump(s)
Flooring Carpet, Laminated, Vinyl
Equipment Built-In Microwave, Dishwasher, Disposal, Dryer - Electric, Freezer, Icemaker, Refrigerator, Washer, Water Heater, Oven/Range - Electric
Fireplace N
Window Features Double Pane
Appliance Built-In Microwave, Dishwasher, Disposal, Dryer - Electric, Freezer, Icemaker, Refrigerator, Washer, Water Heater, Oven/Range - Electric
Heat Source Electric
Laundry Basement
Exterior
Exterior Feature Enclosed, Porch(es), Screened
Parking Features Basement Garage, Garage - Front Entry, Garage Door Opener
Garage Spaces 5.0
Fence Partially, Other
Utilities Available Cable TV Available, Electric Available, Phone Available, Water Available, Sewer Available
Water Access N
Roof Type Asphalt
Accessibility None
Porch Enclosed, Porch(es), Screened
Attached Garage 1
Total Parking Spaces 5
Garage Y
Building
Lot Description Rear Yard
Story 2
Foundation Permanent, Slab
Sewer Public Sewer
Water Public
Architectural Style Raised Ranch/Rambler
Level or Stories 2
Additional Building Above Grade, Below Grade
Structure Type Dry Wall
New Construction N
Schools
Elementary Schools Brunswick
Middle Schools Brunswick
High Schools Brunswick
School District Frederick County Public Schools
Others
Pets Allowed Y
Senior Community No
Tax ID 1125471520
Ownership Other
SqFt Source Assessor
Miscellaneous Trash Removal
Horse Property N
Pets Allowed No Pet Restrictions


"My job is to find and attract mastery-based agents to the office, protect the culture, and make sure everyone is happy! "







