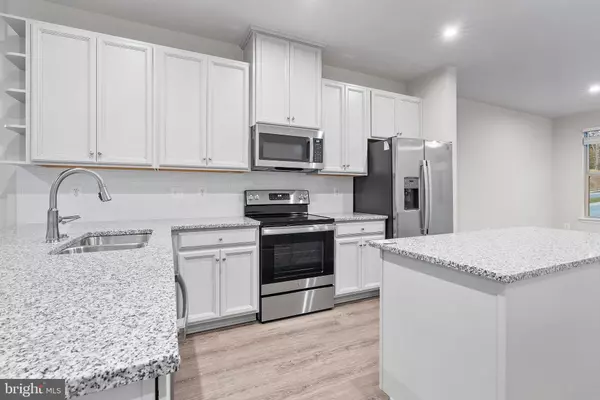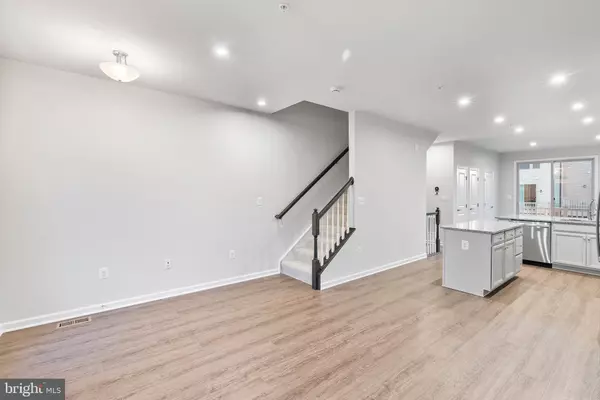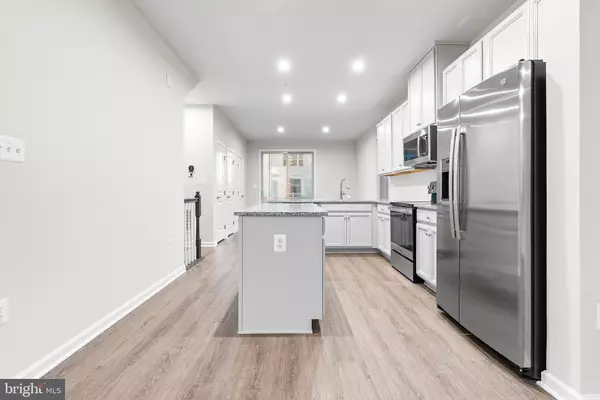3 Beds
4 Baths
1,687 SqFt
3 Beds
4 Baths
1,687 SqFt
Key Details
Property Type Townhouse
Sub Type End of Row/Townhouse
Listing Status Pending
Purchase Type For Rent
Square Footage 1,687 sqft
Subdivision Parkside
MLS Listing ID MDAA2100144
Style Contemporary
Bedrooms 3
Full Baths 3
Half Baths 1
HOA Y/N N
Abv Grd Liv Area 1,687
Originating Board BRIGHT
Year Built 2023
Lot Size 1,680 Sqft
Acres 0.04
Property Description
Upstairs, the feeling of space continues with a grand hall foyer. The primary bedroom serves as an oasis, featuring a stunning en-suite bathroom with a large shower, dual vanity, and a gigantic walk-in closet. A second suite also boasts a luxurious en-suite bathroom and a closet. The lower level showcases a third bedroom with an ensuite bathroom, elegantly designed with a luxurious palette. This home includes a one car garage and a one car driveway, ensuring ample parking space.
Parkside is a highly amenitized community, offering a pool, clubhouse, playgrounds, and trails, making it irresistibly appealing for coming home and staying in. Located in Hanover, MD, this community is thoughtfully chosen to provide easy commuting to DC, Baltimore, and Annapolis. It is also conveniently situated next to Fort Meade and the NSA. With its close proximity to I-295, Rt. 175, and Rt. 32, residents can enjoy a convenient lifestyle with easy access to everything. Odenton, just 10 minutes away, offers the Odenton MARC stop for effortless commuting options.
Indulge in the height of luxury and convenience at 3442 Jacobs Ford Way. This rental townhome is a rare opportunity to experience the finest in townhome living. Tenant pays utilities.
Location
State MD
County Anne Arundel
Zoning RESIDENTIAL-DR
Rooms
Other Rooms Dining Room, Primary Bedroom, Bedroom 2, Bedroom 3, Kitchen, Family Room, Foyer, Laundry, Storage Room, Bathroom 2, Bathroom 3, Primary Bathroom, Half Bath
Basement Connecting Stairway, Fully Finished, Garage Access
Interior
Hot Water Natural Gas, Tankless
Heating Central
Cooling Central A/C
Flooring Hardwood, Tile/Brick, Carpet
Equipment Built-In Range, Built-In Microwave, Dishwasher, Disposal, Dryer, Exhaust Fan, Microwave, Oven/Range - Gas, Refrigerator, Stainless Steel Appliances, Washer, Washer/Dryer Stacked, Water Heater
Furnishings No
Fireplace N
Appliance Built-In Range, Built-In Microwave, Dishwasher, Disposal, Dryer, Exhaust Fan, Microwave, Oven/Range - Gas, Refrigerator, Stainless Steel Appliances, Washer, Washer/Dryer Stacked, Water Heater
Heat Source Natural Gas
Laundry Upper Floor
Exterior
Exterior Feature Deck(s)
Parking Features Inside Access, Garage - Rear Entry
Garage Spaces 4.0
Amenities Available Basketball Courts, Bike Trail, Club House, Common Grounds, Community Center, Dog Park, Exercise Room, Fitness Center, Game Room, Jog/Walk Path, Meeting Room, Party Room, Pool - Outdoor, Recreational Center, Swimming Pool, Tot Lots/Playground
Water Access N
Roof Type Shingle
Accessibility None
Porch Deck(s)
Total Parking Spaces 4
Garage Y
Building
Story 3
Foundation Slab
Sewer Public Sewer
Water Public
Architectural Style Contemporary
Level or Stories 3
Additional Building Above Grade, Below Grade
Structure Type High
New Construction N
Schools
High Schools Meade
School District Anne Arundel County Public Schools
Others
Pets Allowed Y
Senior Community No
Tax ID 020442090253268
Ownership Other
SqFt Source Estimated
Miscellaneous HOA/Condo Fee,Lawn Service,Pool Maintenance,Recreation Facility,Snow Removal
Pets Allowed Case by Case Basis

"My job is to find and attract mastery-based agents to the office, protect the culture, and make sure everyone is happy! "







