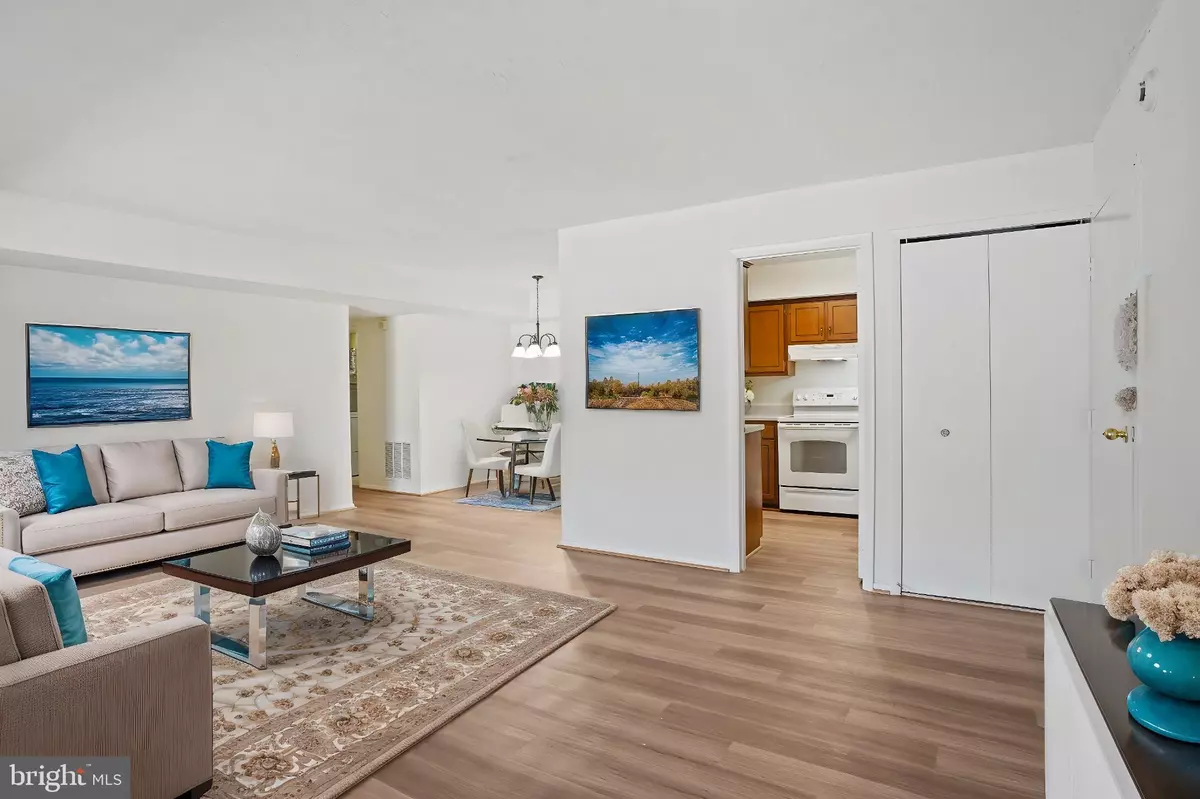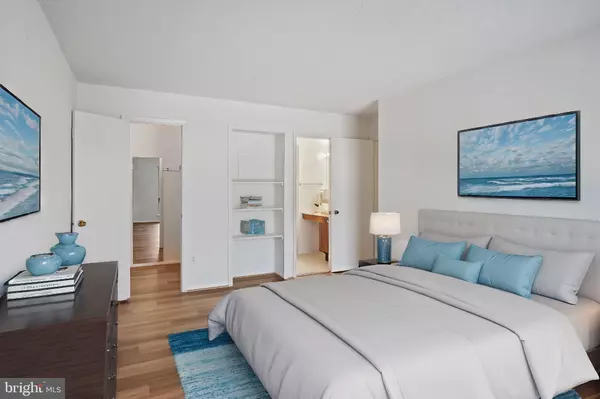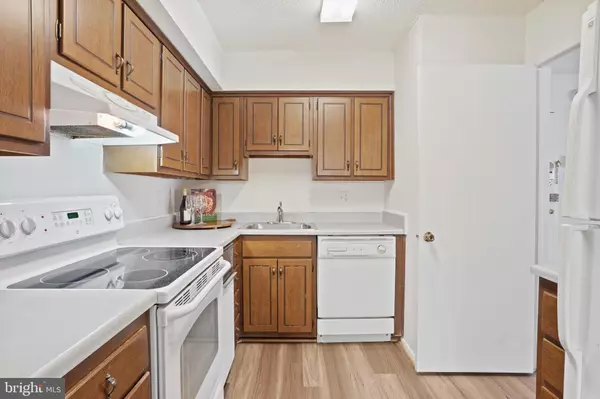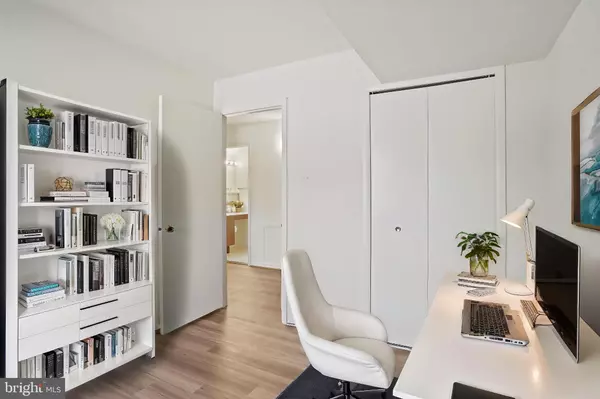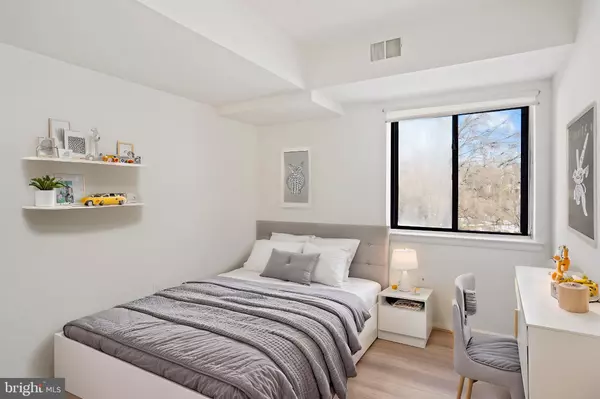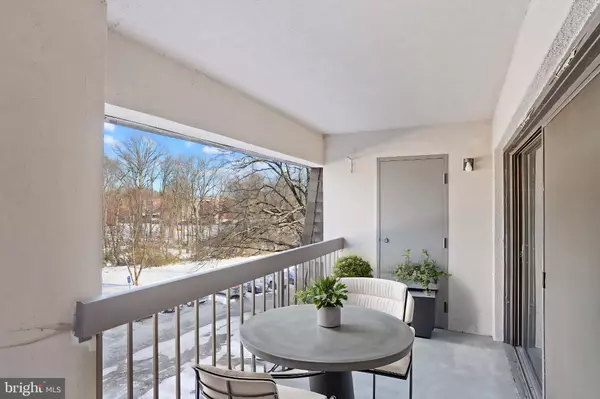3 Beds
2 Baths
1,153 SqFt
3 Beds
2 Baths
1,153 SqFt
Key Details
Property Type Condo
Sub Type Condo/Co-op
Listing Status Active
Purchase Type For Sale
Square Footage 1,153 sqft
Price per Sqft $260
Subdivision Sequoyah
MLS Listing ID VAFX2213242
Style Traditional
Bedrooms 3
Full Baths 2
Condo Fees $549/mo
HOA Y/N N
Abv Grd Liv Area 1,153
Originating Board BRIGHT
Year Built 1974
Annual Tax Amount $2,653
Tax Year 2024
Property Description
Welcome to this beautifully updated 3-bedroom, 2-bathroom condo that combines modern upgrades, a spacious layout, and an unbeatable location! Nestled near historic Mount Vernon; Old Town; DC; National Harbor and just minutes from Fort Belvoir, this home offers the perfect blend of charm and practicality.
Commuting is a breeze with the Huntington Metro station less than 5 miles away. Plus, you'll love being surrounded by shopping centers, dining options, and everyday conveniences right at your fingertips.
Step inside to find brand-new, neutral woodgrain designer LVP flooring that adds warmth and elegance throughout. Freshly painted walls create a clean, modern backdrop for your personal style. The kitchen shines with a newly installed disposal and faucet, while the newer full-size washer and dryer make laundry day effortless. A newer HVAC unit and hot water heater ensure comfort and efficiency year-round.
The open-concept layout is bathed in natural light, creating an inviting atmosphere perfect for relaxing or entertaining. The primary bedroom features an en-suite bathroom and ample closet space, while the two additional bedrooms are ideal for family, guests, or a home office.
Unwind on your private, covered balcony—a perfect spot for morning coffee or evening relaxation. Sequoyah Condos offers fantastic amenities, including an Olympic-sized swimming pool, wading pool, tennis courts, playground, and activity room.
With all these features and upgrades, this condo is truly move-in ready. Don't wait—schedule your showing today and start living the dream!
Location
State VA
County Fairfax
Zoning 220
Rooms
Other Rooms Living Room, Dining Room, Primary Bedroom, Bedroom 2, Kitchen, Bathroom 3
Main Level Bedrooms 3
Interior
Hot Water Electric
Heating Central
Cooling Central A/C
Fireplace N
Heat Source Electric
Exterior
Amenities Available Common Grounds, Pool - Outdoor, Tennis Courts, Tot Lots/Playground, Other
Water Access N
Accessibility None
Garage N
Building
Story 1
Unit Features Garden 1 - 4 Floors
Sewer Public Sewer
Water Public
Architectural Style Traditional
Level or Stories 1
Additional Building Above Grade, Below Grade
New Construction N
Schools
School District Fairfax County Public Schools
Others
Pets Allowed Y
HOA Fee Include Common Area Maintenance,Lawn Maintenance,Trash,Water
Senior Community No
Tax ID 1012 10 0122M
Ownership Condominium
Acceptable Financing Conventional, FHA, Cash, VA
Listing Terms Conventional, FHA, Cash, VA
Financing Conventional,FHA,Cash,VA
Special Listing Condition Standard
Pets Allowed No Pet Restrictions

"My job is to find and attract mastery-based agents to the office, protect the culture, and make sure everyone is happy! "


