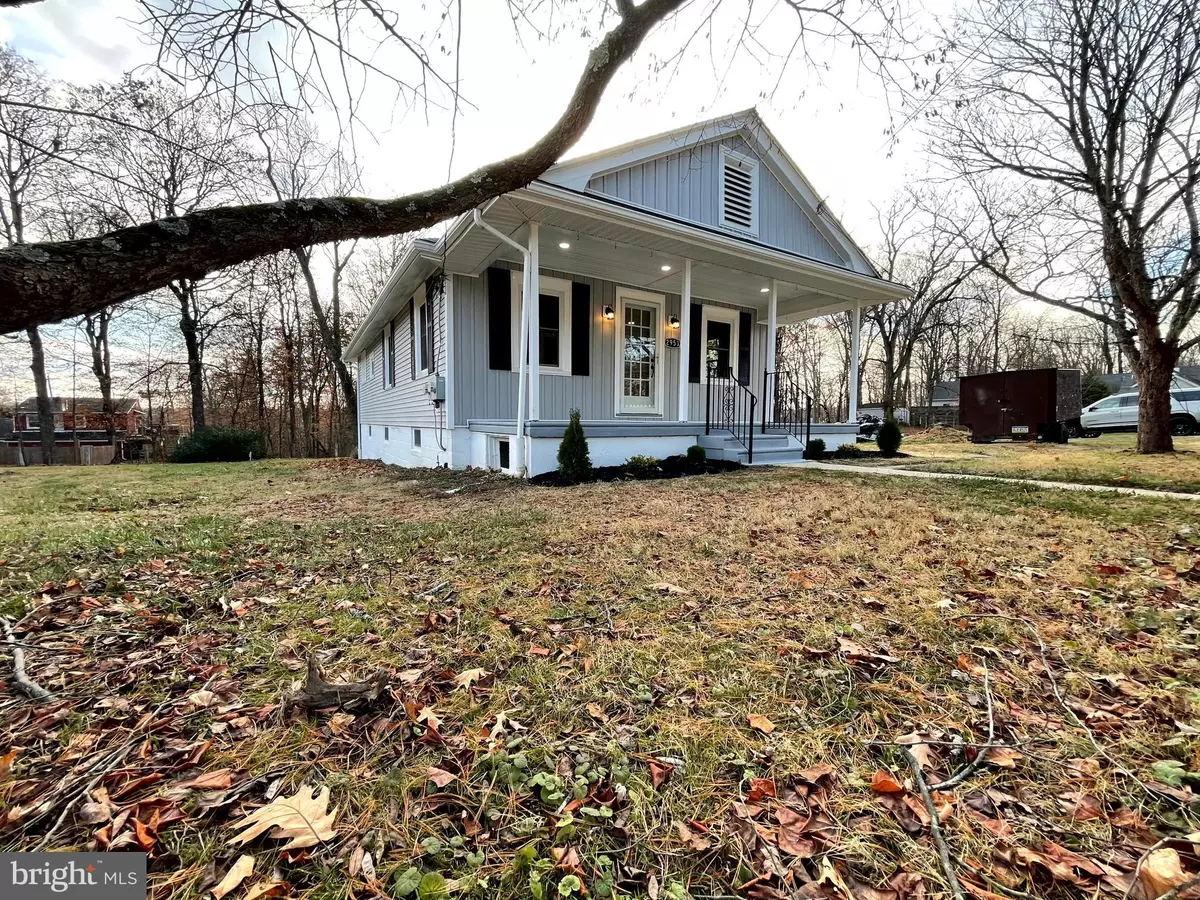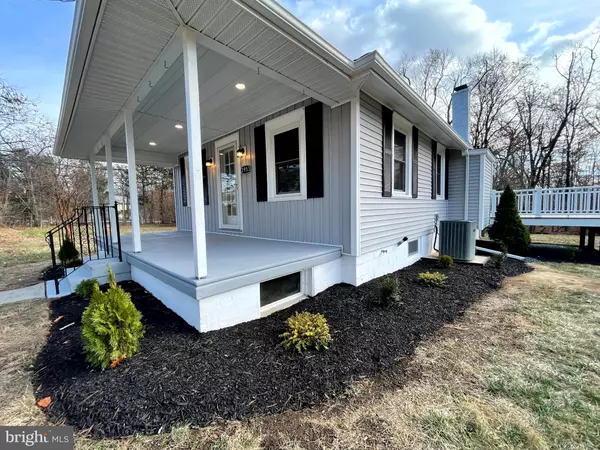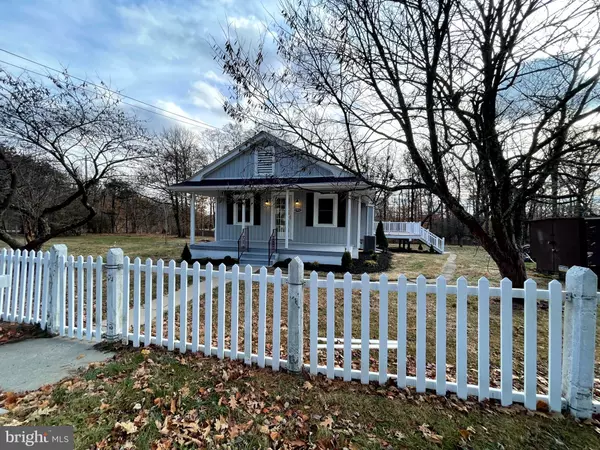3 Beds
2 Baths
1,056 SqFt
3 Beds
2 Baths
1,056 SqFt
Key Details
Property Type Single Family Home
Sub Type Detached
Listing Status Pending
Purchase Type For Sale
Square Footage 1,056 sqft
Price per Sqft $473
Subdivision Bridge Valley
MLS Listing ID PABU2084572
Style Ranch/Rambler,Craftsman
Bedrooms 3
Full Baths 1
Half Baths 1
HOA Y/N N
Abv Grd Liv Area 1,056
Originating Board BRIGHT
Year Built 1950
Annual Tax Amount $2,069
Tax Year 2024
Lot Size 0.292 Acres
Acres 0.29
Lot Dimensions 120.00 x 106.00
Property Description
Location
State PA
County Bucks
Area Warwick Twp (10151)
Zoning RR
Rooms
Basement Daylight, Full
Main Level Bedrooms 3
Interior
Hot Water None
Cooling Central A/C
Fireplace N
Heat Source Oil
Exterior
Water Access N
Accessibility None
Garage N
Building
Story 1
Foundation Block
Sewer Public Sewer
Water Public
Architectural Style Ranch/Rambler, Craftsman
Level or Stories 1
Additional Building Above Grade, Below Grade
New Construction N
Schools
School District Central Bucks
Others
Senior Community No
Tax ID 51-012-027
Ownership Fee Simple
SqFt Source Assessor
Special Listing Condition Standard

"My job is to find and attract mastery-based agents to the office, protect the culture, and make sure everyone is happy! "







