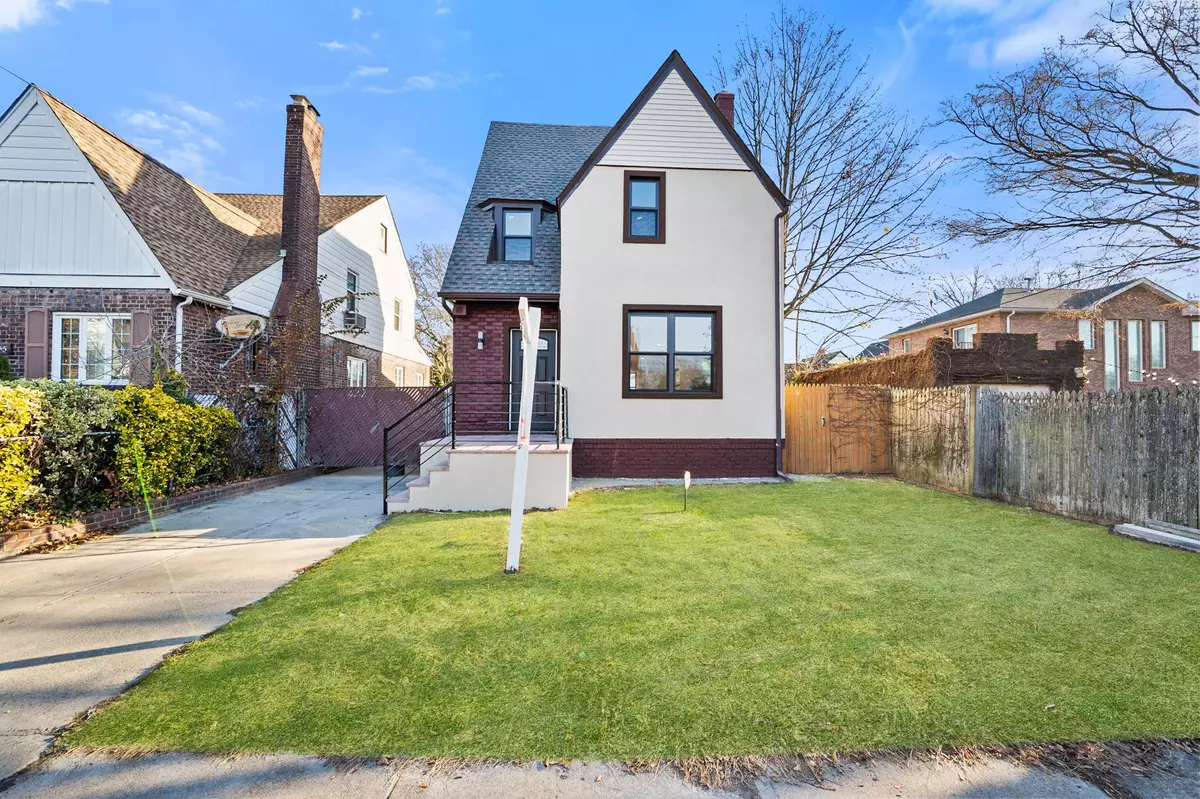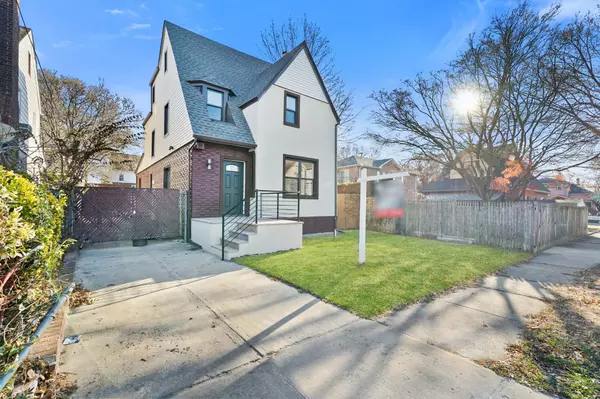4 Beds
4 Baths
1,674 SqFt
4 Beds
4 Baths
1,674 SqFt
Key Details
Property Type Single Family Home
Sub Type Single Family Residence
Listing Status Pending
Purchase Type For Sale
Square Footage 1,674 sqft
Price per Sqft $596
MLS Listing ID KEY804622
Style Tudor
Bedrooms 4
Full Baths 4
Originating Board onekey2
Rental Info No
Year Built 1940
Annual Tax Amount $8,899
Lot Dimensions 40x100
Property Description
Upstairs, the home continues to impress with a thoughtfully designed layout. The expansive primary bedroom boasts soaring vaulted ceilings, creating a grand and airy atmosphere, and includes a spa-like en suite bathroom with modern finishes, ensuring ultimate comfort and luxury. Two additional generously sized bedrooms provide ample space, each filled with natural light and offering great closet storage. A beautifully updated full bathroom in the hallway ties the upper level together, ensuring convenience and functionality for family or guests. A full finished walk-up attic serves as the home's fourth bedroom, offering charm and versatility while maintaining the character of the Tudor design.
The fully finished basement, complete with its own side entrance and a full bathroom, offers incredible flexibility for extended family, guests, or recreational use. Completing this home is a one-car garage and an extra-long driveway that can accommodate up to six cars, adding both convenience and practicality. With every detail meticulously updated and the home in pristine condition, this Tudor-style residence is truly move-in ready. Located close to schools, shopping, dining, and transportation, this property provides the perfect combination of luxury, comfort, and convenience.
Location
State NY
County Queens
Rooms
Basement Finished, Full
Interior
Interior Features First Floor Full Bath, ENERGY STAR Qualified Door(s), Formal Dining, High Ceilings, Open Floorplan, Quartz/Quartzite Counters, Washer/Dryer Hookup
Heating Natural Gas
Cooling Wall/Window Unit(s)
Fireplace No
Appliance Dishwasher, Gas Oven, Gas Range, Microwave, Refrigerator, Stainless Steel Appliance(s)
Exterior
Garage Spaces 1.0
Utilities Available Natural Gas Connected
Total Parking Spaces 4
Garage true
Private Pool No
Building
Sewer Public Sewer
Water Public
Structure Type Brick,Stucco
Schools
Elementary Schools Ps 133
Middle Schools Irwin Altman Middle School 172
High Schools Martin Van Buren High School
School District Queens 26
Others
Senior Community No
Special Listing Condition None
"My job is to find and attract mastery-based agents to the office, protect the culture, and make sure everyone is happy! "







