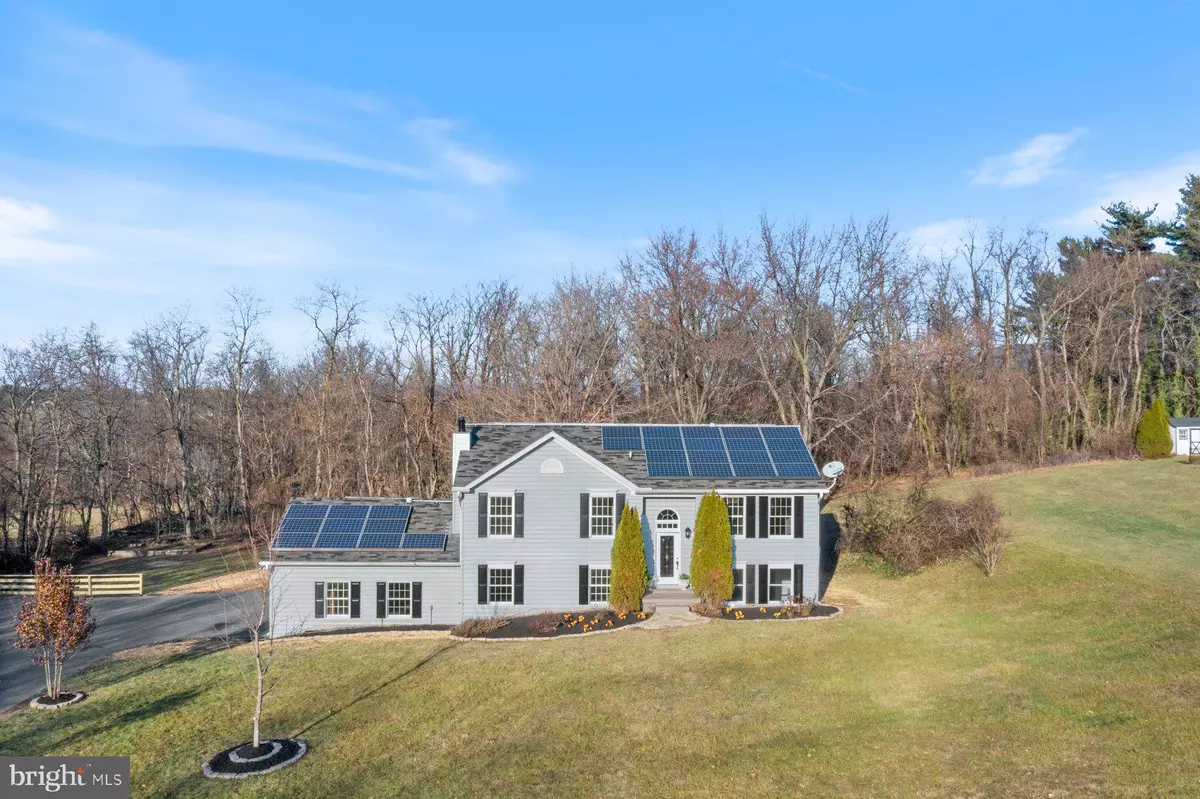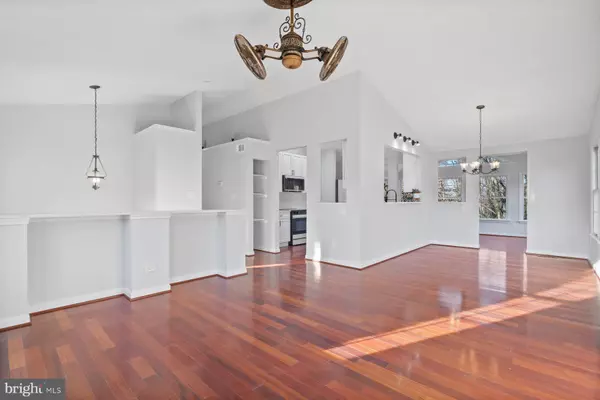4 Beds
3 Baths
2,870 SqFt
4 Beds
3 Baths
2,870 SqFt
Key Details
Property Type Single Family Home
Sub Type Detached
Listing Status Under Contract
Purchase Type For Sale
Square Footage 2,870 sqft
Price per Sqft $156
Subdivision None Available
MLS Listing ID MDWA2026030
Style Bi-level,Split Foyer
Bedrooms 4
Full Baths 3
HOA Y/N N
Abv Grd Liv Area 1,900
Originating Board BRIGHT
Year Built 1993
Annual Tax Amount $3,400
Tax Year 2024
Lot Size 0.800 Acres
Acres 0.8
Property Description
Welcome to this immaculately renovated split-level home with a two-car garage, nestled on a spacious lot in the highly sought-after Smithsburg area. Freshly painted throughout and featuring new carpeting on the lower level, this home is thoughtfully designed with modern updates and timeless charm. Upon entering, you'll be greeted by an open-concept living and dining room with cathedral ceilings and large windows that flood the space with natural light. Wood floors extend throughout the main level, adding warmth and elegance. Adjacent to the dining area, the renovated kitchen boasts Corian countertops, two-tone appliances, wood cabinets, and skylights that create a bright and airy ambiance. The main level also includes a stunning sunroom addition, surrounded by windows that offer breathtaking views of the wooded backyard. Completing this level are a spacious bedroom, a beautifully updated hallway bathroom, and a luxurious master suite with a walk-in closet and a renovated master bathroom featuring double sinks. Step outside to the expansive deck, perfect for outdoor relaxation, entertaining, and enjoying the serene surroundings.
The lower level provides additional living space, including a cozy family room with a brick fireplace, two bedrooms, a renovated full bathroom, and a den with built-in bookshelves and a walk-out double glass door leading to the backyard patio. This level also connects to the two-car garage, which is complemented by a spacious driveway capable of accommodating 4–5 vehicles. The backyard offers plenty of room for outdoor activities, making it ideal for families or those who love to entertain.
Located northwest of Frederick and a short drive from Hagerstown, this home offers the perfect blend of countryside living and modern conveniences. Situated in Washington County, Smithsburg is known for its desirable school district, close-knit community, and small-town charm. With its rural feel and agricultural roots, Smithsburg provides a peaceful environment, affordable living, and proximity to healthcare, outdoor activities, and shopping. Conveniently located near I-70, this property is ideal for commuters and nature enthusiasts seeking a serene lifestyle with easy access to city amenities.
This home is truly a gem in the heart of Smithsburg—don't miss the opportunity to make it yours!
Location
State MD
County Washington
Zoning A
Rooms
Basement Daylight, Full, Fully Finished, Rear Entrance, Walkout Level
Main Level Bedrooms 2
Interior
Interior Features Carpet, Floor Plan - Open
Hot Water Natural Gas
Heating Heat Pump(s), Baseboard - Hot Water, Hot Water
Cooling Central A/C
Flooring Hardwood, Carpet
Fireplaces Number 1
Fireplace Y
Heat Source Natural Gas
Laundry Basement
Exterior
Parking Features Garage - Side Entry, Oversized
Garage Spaces 7.0
Fence Partially
Water Access N
Accessibility Other
Attached Garage 3
Total Parking Spaces 7
Garage Y
Building
Lot Description Backs to Trees
Story 2
Foundation Concrete Perimeter
Sewer Septic = # of BR
Water Public
Architectural Style Bi-level, Split Foyer
Level or Stories 2
Additional Building Above Grade, Below Grade
Structure Type 9'+ Ceilings
New Construction N
Schools
School District Washington County Public Schools
Others
Senior Community No
Tax ID 2207007264
Ownership Fee Simple
SqFt Source Assessor
Acceptable Financing Conventional, Cash
Horse Property N
Listing Terms Conventional, Cash
Financing Conventional,Cash
Special Listing Condition Standard

"My job is to find and attract mastery-based agents to the office, protect the culture, and make sure everyone is happy! "







