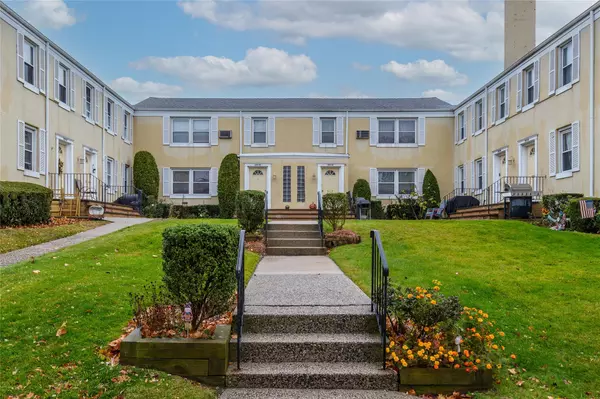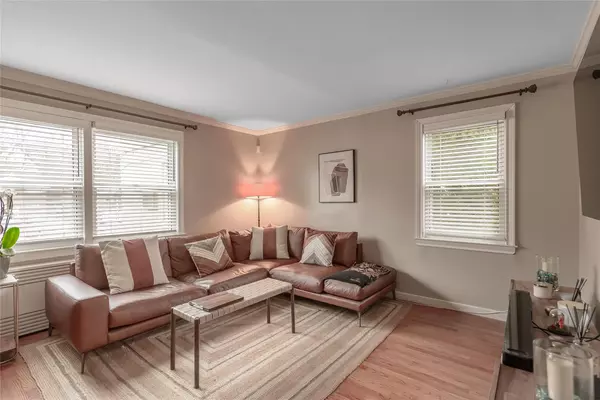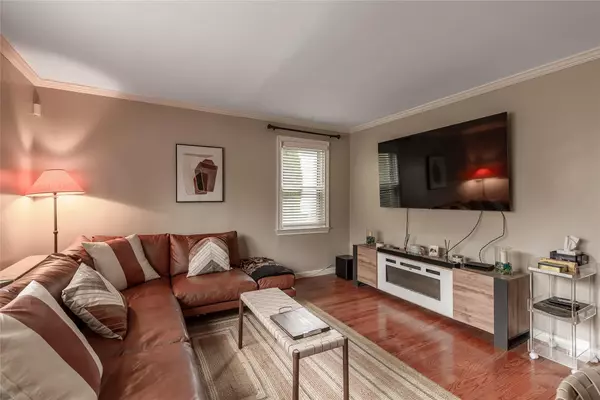2 Beds
1 Bath
805 SqFt
2 Beds
1 Bath
805 SqFt
Key Details
Property Type Condo
Sub Type Stock Cooperative
Listing Status Back On Market
Purchase Type For Sale
Square Footage 805 sqft
Price per Sqft $408
Subdivision Parkwood
MLS Listing ID KEY805345
Style Garden
Bedrooms 2
Full Baths 1
Originating Board onekey2
Rental Info No
Year Built 1950
Property Description
Location
State NY
County Queens
Rooms
Basement None
Interior
Interior Features First Floor Bedroom, First Floor Full Bath, Ceiling Fan(s), Crown Molding, Entrance Foyer, Granite Counters, His and Hers Closets, Master Downstairs, Storage
Heating Natural Gas, Hot Water
Cooling Wall/Window Unit(s)
Flooring Hardwood
Fireplace No
Appliance Dishwasher, Gas Range, Microwave, Refrigerator
Laundry Common Area
Exterior
Parking Features Detached, Garage, On Street
Garage Spaces 1.0
Utilities Available Trash Collection Private
Amenities Available Trash, Park
Garage true
Building
Lot Description Cul-De-Sac, Near Public Transit, Near School, Near Shops
Sewer Public Sewer
Water Public
Level or Stories One
Structure Type Frame,Brick,Stucco
Schools
Elementary Schools Ps 186 Castlewood
Middle Schools Jhs 67 Louis Pasteur
High Schools Martin Van Buren High School
School District Queens 26
Others
Senior Community No
Special Listing Condition None
Pets Allowed Call
"My job is to find and attract mastery-based agents to the office, protect the culture, and make sure everyone is happy! "







