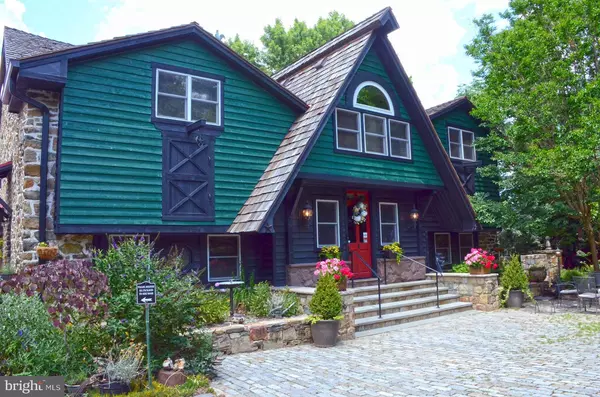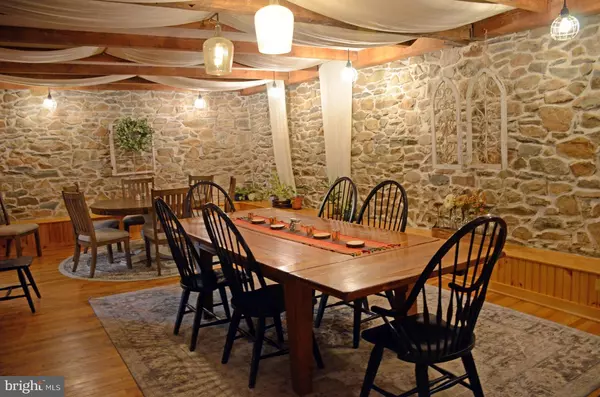
6 Beds
7 Baths
6,537 SqFt
6 Beds
7 Baths
6,537 SqFt
Key Details
Property Type Single Family Home
Sub Type Detached
Listing Status Coming Soon
Purchase Type For Sale
Square Footage 6,537 sqft
Price per Sqft $382
Subdivision Loudoun
MLS Listing ID VALO2085158
Style Converted Barn
Bedrooms 6
Full Baths 6
Half Baths 1
HOA Y/N N
Abv Grd Liv Area 5,577
Originating Board BRIGHT
Year Built 1988
Annual Tax Amount $17,702
Tax Year 2024
Lot Size 10.000 Acres
Acres 10.0
Property Description
Location
State VA
County Loudoun
Zoning AR1
Rooms
Other Rooms Living Room, Dining Room, Primary Bedroom, Sitting Room, Bedroom 2, Bedroom 3, Bedroom 4, Bedroom 5, Kitchen, Foyer, Office, Recreation Room, Storage Room, Bedroom 6, Bathroom 2, Primary Bathroom, Half Bath
Basement Walkout Level, Outside Entrance
Main Level Bedrooms 1
Interior
Interior Features Breakfast Area, Built-Ins, Dining Area, Entry Level Bedroom, Exposed Beams, Family Room Off Kitchen, Floor Plan - Traditional, Formal/Separate Dining Room, Kitchen - Island, Primary Bath(s), Recessed Lighting, Bathroom - Soaking Tub, Bathroom - Stall Shower, Upgraded Countertops, Water Treat System, Wet/Dry Bar, Wood Floors
Hot Water Electric
Heating Forced Air
Cooling Central A/C, Ceiling Fan(s), Zoned
Flooring Hardwood
Fireplaces Number 1
Equipment Cooktop, Dishwasher, Dryer, Extra Refrigerator/Freezer, Microwave, Oven - Self Cleaning, Oven/Range - Gas, Stainless Steel Appliances, Washer, Water Heater
Fireplace Y
Window Features Double Pane,Vinyl Clad
Appliance Cooktop, Dishwasher, Dryer, Extra Refrigerator/Freezer, Microwave, Oven - Self Cleaning, Oven/Range - Gas, Stainless Steel Appliances, Washer, Water Heater
Heat Source Electric
Laundry Basement, Upper Floor
Exterior
Exterior Feature Deck(s), Patio(s), Porch(es), Screened
Parking Features Additional Storage Area, Covered Parking, Garage - Front Entry
Garage Spaces 25.0
Fence Decorative, Split Rail
Pool Saltwater, In Ground, Fenced, Heated
Water Access N
View Panoramic, Pasture, Pond, Trees/Woods
Roof Type Metal,Shake
Street Surface Gravel,Paved
Accessibility Other
Porch Deck(s), Patio(s), Porch(es), Screened
Total Parking Spaces 25
Garage Y
Building
Story 3
Foundation Concrete Perimeter
Sewer Septic > # of BR
Water Well
Architectural Style Converted Barn
Level or Stories 3
Additional Building Above Grade, Below Grade
Structure Type 9'+ Ceilings,Beamed Ceilings,Brick,Other,Masonry,Wood Walls,Vaulted Ceilings
New Construction N
Schools
High Schools Loudoun Valley
School District Loudoun County Public Schools
Others
Senior Community No
Tax ID 386385717000
Ownership Fee Simple
SqFt Source Estimated
Special Listing Condition Standard


"My job is to find and attract mastery-based agents to the office, protect the culture, and make sure everyone is happy! "







