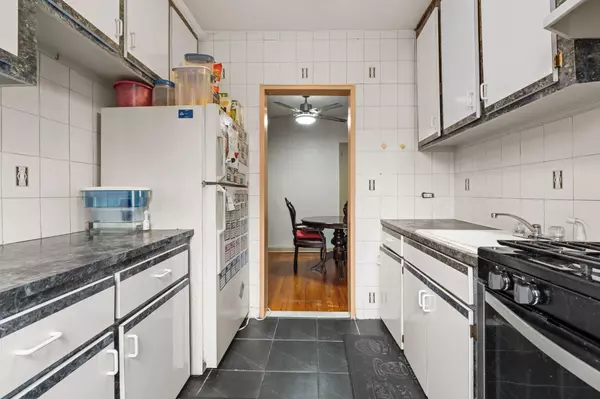2 Beds
1 Bath
915 SqFt
2 Beds
1 Bath
915 SqFt
OPEN HOUSE
Sat Jan 25, 1:00pm - 2:30pm
Key Details
Property Type Condo
Sub Type Stock Cooperative
Listing Status Active
Purchase Type For Sale
Square Footage 915 sqft
Price per Sqft $344
MLS Listing ID KEY806518
Style Other
Bedrooms 2
Full Baths 1
Originating Board onekey2
Rental Info No
Year Built 1963
Property Description
This sought-after building features several amenities, including a gorgeous lobby, live-in super, laundry room, storage room (on wait list), The storage fee is $25 and parking garage (on waitlist), the parking fee is $165. Recently upgraded with a virtual doorman for enhanced convenience and security.
The building allows 10% Down and is also pet-friendly, making it the perfect home for you and your furry friends.
Centrally located with easy access to shops, dining, and transportation(express bus to flushing Main Street/ Manhattan), Q20A, Q20B, and Q60 buses as well as the E and F trains all located close by, this residence combines comfort and convenience.
Location
State NY
County Queens
Interior
Interior Features Formal Dining, Open Floorplan
Heating Natural Gas
Cooling Wall/Window Unit(s)
Fireplace No
Appliance Gas Oven, Refrigerator
Laundry Common Area
Exterior
Parking Features Waitlist
Garage Spaces 30.0
Utilities Available See Remarks
Garage true
Building
Sewer Public Sewer
Water Public
Structure Type Brick
Schools
Elementary Schools Contact Agent
Middle Schools Jhs 217 Robert A Van Wyck
High Schools Hillcrest High School
School District Queens 28
Others
Senior Community No
Special Listing Condition None
Pets Allowed Cats OK, Size Limit, Yes
"My job is to find and attract mastery-based agents to the office, protect the culture, and make sure everyone is happy! "







