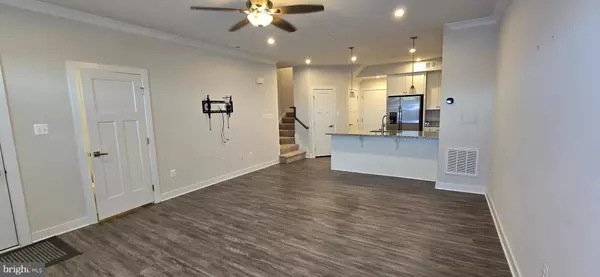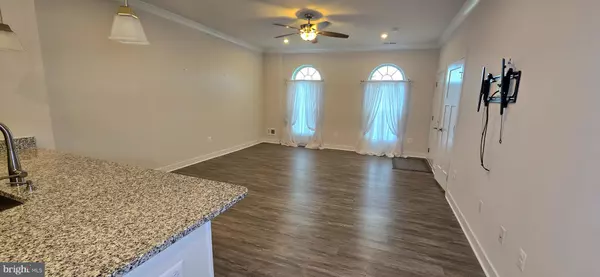3 Beds
3 Baths
1,795 SqFt
3 Beds
3 Baths
1,795 SqFt
Key Details
Property Type Condo
Sub Type Condo/Co-op
Listing Status Active
Purchase Type For Rent
Square Footage 1,795 sqft
Subdivision Oakdale Village
MLS Listing ID MDFR2057772
Style Colonial
Bedrooms 3
Full Baths 2
Half Baths 1
Condo Fees $199/mo
HOA Fees $91/mo
HOA Y/N Y
Abv Grd Liv Area 1,795
Originating Board BRIGHT
Year Built 2019
Lot Size 1,811 Sqft
Acres 0.04
Property Description
This home includes an attached one-car garage with room for a second vehicle in the driveway. Step outside to enjoy the large deck/porch off the kitchen, perfect for outdoor relaxation and entertaining, with a picturesque southern view to enhance your experience.
The main level is thoughtfully designed for both entertaining and everyday living, boasting tasteful upgrades throughout. Ideally situated near shopping centers and dining options, with quick access to I-270, this condo offers both convenience and charm. It's a must-see property that perfectly balances style and functionality!
Location
State MD
County Frederick
Zoning R
Rooms
Other Rooms Primary Bedroom, Bedroom 2, Bedroom 3, Kitchen, Great Room, Laundry, Bathroom 2, Primary Bathroom
Interior
Interior Features Bar, Carpet, Ceiling Fan(s), Crown Moldings, Curved Staircase, Family Room Off Kitchen, Floor Plan - Open, Recessed Lighting, Upgraded Countertops, Walk-in Closet(s), Window Treatments
Hot Water Tankless
Heating Forced Air
Cooling Central A/C, Ceiling Fan(s)
Equipment Built-In Microwave, Dishwasher, Disposal, Oven/Range - Gas, Refrigerator, Stainless Steel Appliances, Water Heater - Tankless
Fireplace N
Window Features Palladian,Transom
Appliance Built-In Microwave, Dishwasher, Disposal, Oven/Range - Gas, Refrigerator, Stainless Steel Appliances, Water Heater - Tankless
Heat Source Natural Gas
Exterior
Parking Features Garage - Rear Entry
Garage Spaces 1.0
Amenities Available Tot Lots/Playground
Water Access N
View Courtyard
Accessibility None
Attached Garage 1
Total Parking Spaces 1
Garage Y
Building
Story 2
Foundation Permanent
Sewer Public Sewer
Water Public
Architectural Style Colonial
Level or Stories 2
Additional Building Above Grade, Below Grade
New Construction N
Schools
High Schools Oakdale
School District Frederick County Public Schools
Others
Pets Allowed Y
HOA Fee Include Common Area Maintenance,Ext Bldg Maint,Lawn Maintenance,Snow Removal,Trash,Management,Sewer,Water
Senior Community No
Tax ID 1109598883
Ownership Other
SqFt Source Assessor
Pets Allowed Cats OK, Dogs OK

"My job is to find and attract mastery-based agents to the office, protect the culture, and make sure everyone is happy! "







