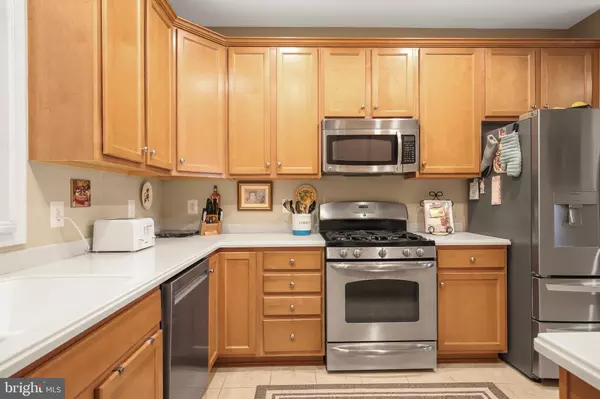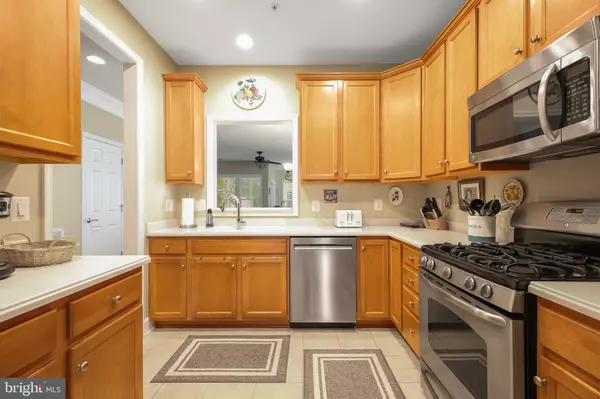
2 Beds
2 Baths
1,484 SqFt
2 Beds
2 Baths
1,484 SqFt
Key Details
Property Type Single Family Home
Sub Type Detached
Listing Status Active
Purchase Type For Sale
Square Footage 1,484 sqft
Price per Sqft $296
Subdivision Celebrate Virginia North
MLS Listing ID VAST2034916
Style Villa,Ranch/Rambler
Bedrooms 2
Full Baths 2
HOA Fees $316/mo
HOA Y/N Y
Abv Grd Liv Area 1,484
Originating Board BRIGHT
Year Built 2009
Annual Tax Amount $3,289
Tax Year 2024
Lot Size 6,412 Sqft
Acres 0.15
Property Description
The kitchen offers plenty of counter space, room for a table, and new stainless steel appliances (2023). The current owner uses the kitchen table space as an office to see out the sunny window! Additional upgrades in this home include new garage epoxy coated flooring, a roof replacement in 2017, an HVAC unit and water heater in 2018, a stunning primary bath renovation in 2021, and a new washer and dryer installed in 2024. This home is truly move-in ready—don't miss your chance to make it yours! And don't wait for new construction while this house is ready for quick occupancy.
Some of our favorite features are built-in speakers throughout house, smart thermostat, whole house generator, low maintenance siding and replacement windows, low maintenance decking, alarm system, epoxy coated garage flooring, indoor sprinkler system, outdoor irrigation system, screened porch, lawn maintenance, and eat-in kitchen with a spacious pantry, and an exquisite custom gas fireplace and hearth.
Schedule your tour today and get moved in soon!
Community amenities include a lovely Colorado inspired lodge, full-time Lifestyle Director, walking trails, tennis, pickle ball, swimming pools, billiards, bocce ball courts, fire pit, meeting rooms and more. Celebrate Virginia is just minutes from shopping (Giant Foods, Target, Walmart, and Lowes to name a few), close to our quaint Colonial port town offering restaurants and boutiques, close to I-95 (without the noise), commuter lots for those not yet retired, Riverside Dinner Theater, and excellent medical care, too. Come tour this wonderful home today!
Location
State VA
County Stafford
Zoning REC
Rooms
Other Rooms Living Room, Dining Room, Primary Bedroom, Bedroom 2, Kitchen, Foyer, Sun/Florida Room, Laundry, Bathroom 2, Primary Bathroom
Main Level Bedrooms 2
Interior
Interior Features Bathroom - Stall Shower, Bathroom - Tub Shower, Bathroom - Walk-In Shower, Breakfast Area, Carpet, Ceiling Fan(s), Chair Railings, Crown Moldings, Dining Area, Entry Level Bedroom, Family Room Off Kitchen, Floor Plan - Open, Kitchen - Eat-In, Kitchen - Table Space, Primary Bath(s), Recessed Lighting, Sound System, Sprinkler System, Wainscotting, Walk-in Closet(s), Wood Floors
Hot Water Natural Gas
Heating Forced Air
Cooling Central A/C
Fireplaces Number 1
Fireplaces Type Gas/Propane, Mantel(s), Stone, Marble, Wood
Inclusions Whole Home Generator
Equipment Dishwasher, Exhaust Fan, Washer, Water Heater, Built-In Microwave, Disposal, Dryer, Icemaker, Oven/Range - Gas, Refrigerator, Stainless Steel Appliances
Fireplace Y
Window Features Energy Efficient,Screens,Vinyl Clad
Appliance Dishwasher, Exhaust Fan, Washer, Water Heater, Built-In Microwave, Disposal, Dryer, Icemaker, Oven/Range - Gas, Refrigerator, Stainless Steel Appliances
Heat Source Natural Gas
Laundry Main Floor
Exterior
Exterior Feature Deck(s), Porch(es), Screened
Parking Features Garage Door Opener, Garage - Front Entry, Inside Access
Garage Spaces 2.0
Amenities Available Club House, Community Center, Jog/Walk Path, Party Room, Pool - Indoor, Pool - Outdoor, Bike Trail, Billiard Room, Common Grounds, Exercise Room, Fitness Center, Game Room, Gated Community, Meeting Room, Picnic Area, Recreational Center, Retirement Community, Swimming Pool, Tennis Courts, Transportation Service
Water Access N
Accessibility Level Entry - Main, Doors - Lever Handle(s), No Stairs
Porch Deck(s), Porch(es), Screened
Attached Garage 2
Total Parking Spaces 2
Garage Y
Building
Story 1
Foundation Slab
Sewer Public Sewer
Water Public
Architectural Style Villa, Ranch/Rambler
Level or Stories 1
Additional Building Above Grade, Below Grade
New Construction N
Schools
Elementary Schools Rocky Run
Middle Schools T. Benton Gayle
High Schools Stafford
School District Stafford County Public Schools
Others
HOA Fee Include Common Area Maintenance,Health Club,Lawn Care Front,Lawn Care Rear,Lawn Care Side,Lawn Maintenance,Pool(s),Recreation Facility
Senior Community Yes
Age Restriction 55
Tax ID 44CC 4A 479
Ownership Fee Simple
SqFt Source Assessor
Security Features Security System,Security Gate,Sprinkler System - Indoor
Acceptable Financing Cash, Conventional, VA, FHA, Negotiable
Horse Property N
Listing Terms Cash, Conventional, VA, FHA, Negotiable
Financing Cash,Conventional,VA,FHA,Negotiable
Special Listing Condition Standard


"My job is to find and attract mastery-based agents to the office, protect the culture, and make sure everyone is happy! "







