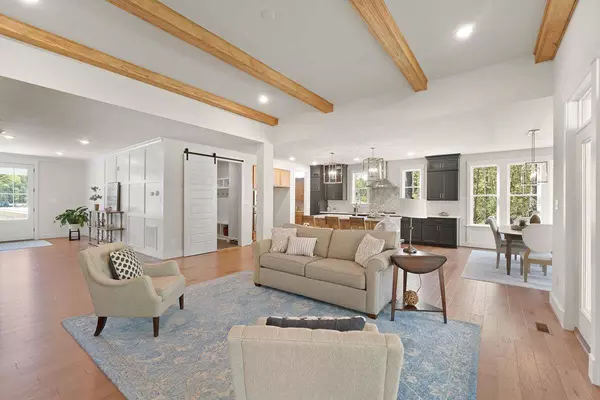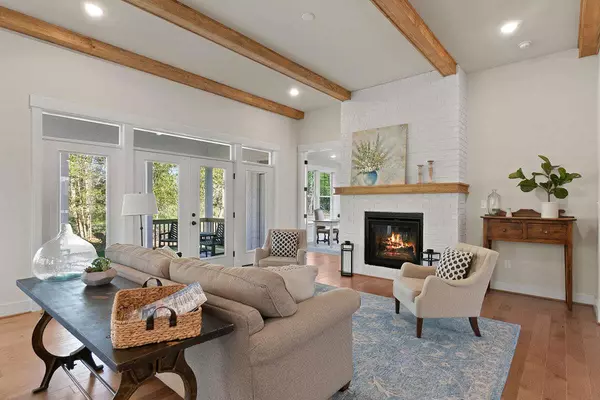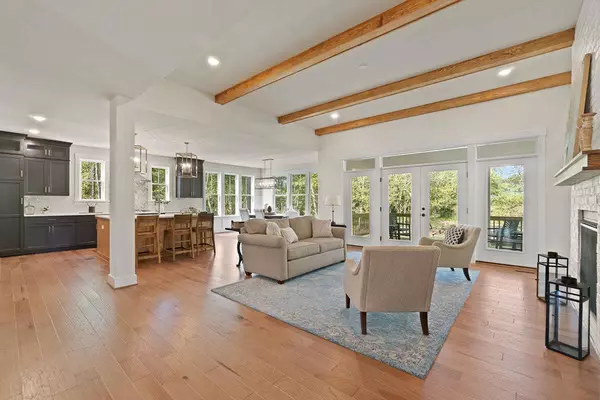4 Beds
4 Baths
3,135 SqFt
4 Beds
4 Baths
3,135 SqFt
Key Details
Property Type Single Family Home
Sub Type Single Family Residence
Listing Status Active
Purchase Type For Sale
Square Footage 3,135 sqft
Price per Sqft $271
Subdivision Woodlands At Hyde Park
MLS Listing ID KEY807137
Style Colonial,Contemporary,Farm House
Bedrooms 4
Full Baths 3
Half Baths 1
Originating Board onekey2
Rental Info No
Year Built 2024
Annual Tax Amount $2,228
Lot Size 2.135 Acres
Acres 2.135
Property Description
Location
State NY
County Dutchess County
Rooms
Basement Full, Unfinished
Interior
Interior Features Master Downstairs, First Floor Bedroom, First Floor Full Bath, Eat-in Kitchen, Entrance Foyer, Granite Counters, Kitchen Island, Primary Bathroom, Open Kitchen, Quartz/Quartzite Counters, Walk-In Closet(s)
Heating Electric, Heat Pump
Cooling Central Air
Flooring Carpet, Ceramic Tile, Hardwood
Fireplaces Number 1
Fireplaces Type Gas
Fireplace Yes
Appliance Electric Water Heater, Other
Laundry Inside
Exterior
Parking Features Attached, Covered, Driveway, Garage, Off Street, Private, Storage
Garage Spaces 2.0
Utilities Available Trash Collection Private
Amenities Available Park
View Mountain(s)
Total Parking Spaces 2
Garage true
Private Pool No
Building
Lot Description Near Public Transit, Near School, Near Shops, Part Wooded
Sewer Septic Tank
Water Drilled Well
Level or Stories One
Structure Type Frame,Vinyl Siding
Schools
Elementary Schools Ralph R Smith School
Middle Schools Haviland Middle School
High Schools Franklin D Roosevelt Senior Hs
School District Hyde Park
Others
Senior Community No
Special Listing Condition None
"My job is to find and attract mastery-based agents to the office, protect the culture, and make sure everyone is happy! "







