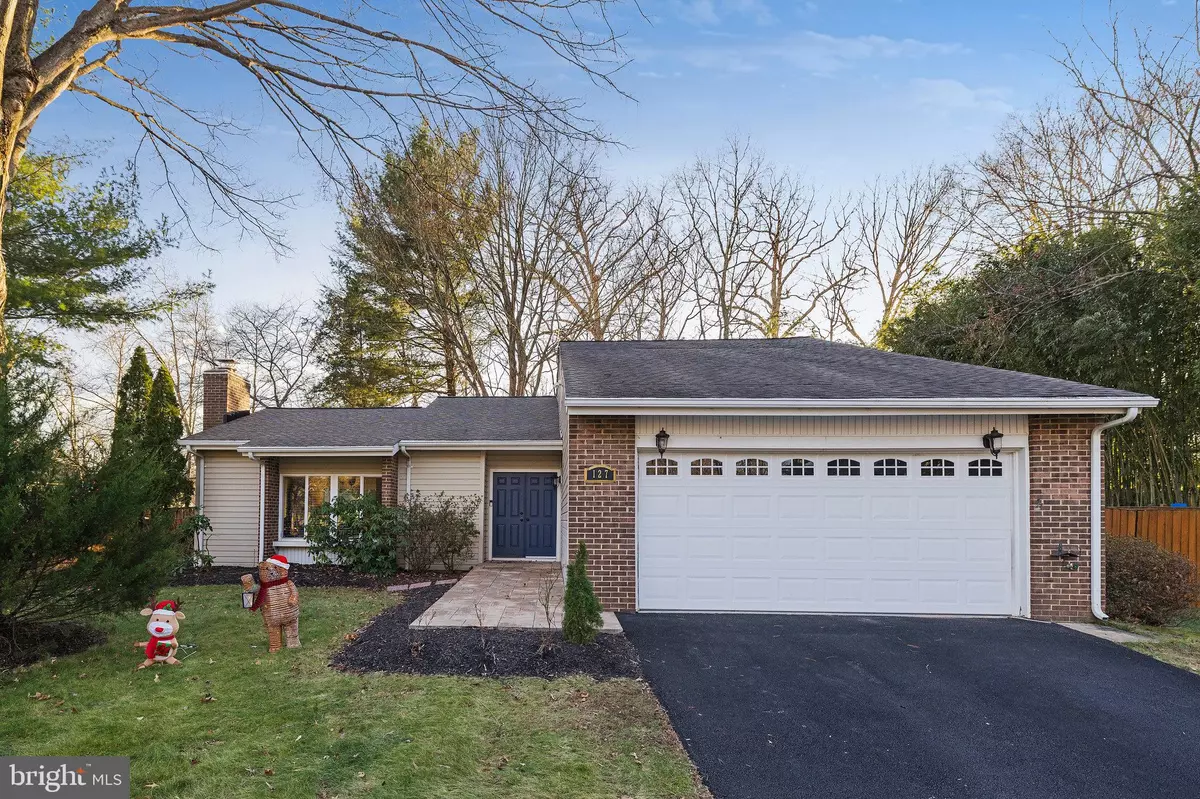4 Beds
3 Baths
2,031 SqFt
4 Beds
3 Baths
2,031 SqFt
Key Details
Property Type Single Family Home
Sub Type Detached
Listing Status Pending
Purchase Type For Sale
Square Footage 2,031 sqft
Price per Sqft $320
Subdivision Sugarland Run
MLS Listing ID VALO2085532
Style Contemporary
Bedrooms 4
Full Baths 3
HOA Fees $79/mo
HOA Y/N Y
Abv Grd Liv Area 2,031
Originating Board BRIGHT
Year Built 1974
Annual Tax Amount $5,337
Tax Year 2024
Lot Size 9,583 Sqft
Acres 0.22
Property Description
Location
State VA
County Loudoun
Zoning PDH3
Rooms
Main Level Bedrooms 3
Interior
Hot Water Electric
Heating Forced Air
Cooling Central A/C
Flooring Laminate Plank
Fireplaces Number 1
Fireplace Y
Heat Source Electric
Exterior
Parking Features Garage - Front Entry, Garage Door Opener, Inside Access
Garage Spaces 2.0
Amenities Available Pool - Outdoor, Community Center, Lake, Tot Lots/Playground, Jog/Walk Path, Basketball Courts, Tennis Courts, Volleyball Courts
Water Access N
Accessibility None
Attached Garage 2
Total Parking Spaces 2
Garage Y
Building
Story 2
Foundation Slab
Sewer Public Sewer
Water Public
Architectural Style Contemporary
Level or Stories 2
Additional Building Above Grade, Below Grade
New Construction N
Schools
Elementary Schools Meadowland
Middle Schools Seneca Ridge
High Schools Dominion
School District Loudoun County Public Schools
Others
HOA Fee Include Pool(s),Common Area Maintenance
Senior Community No
Tax ID 007251134000
Ownership Fee Simple
SqFt Source Assessor
Special Listing Condition Standard

"My job is to find and attract mastery-based agents to the office, protect the culture, and make sure everyone is happy! "







