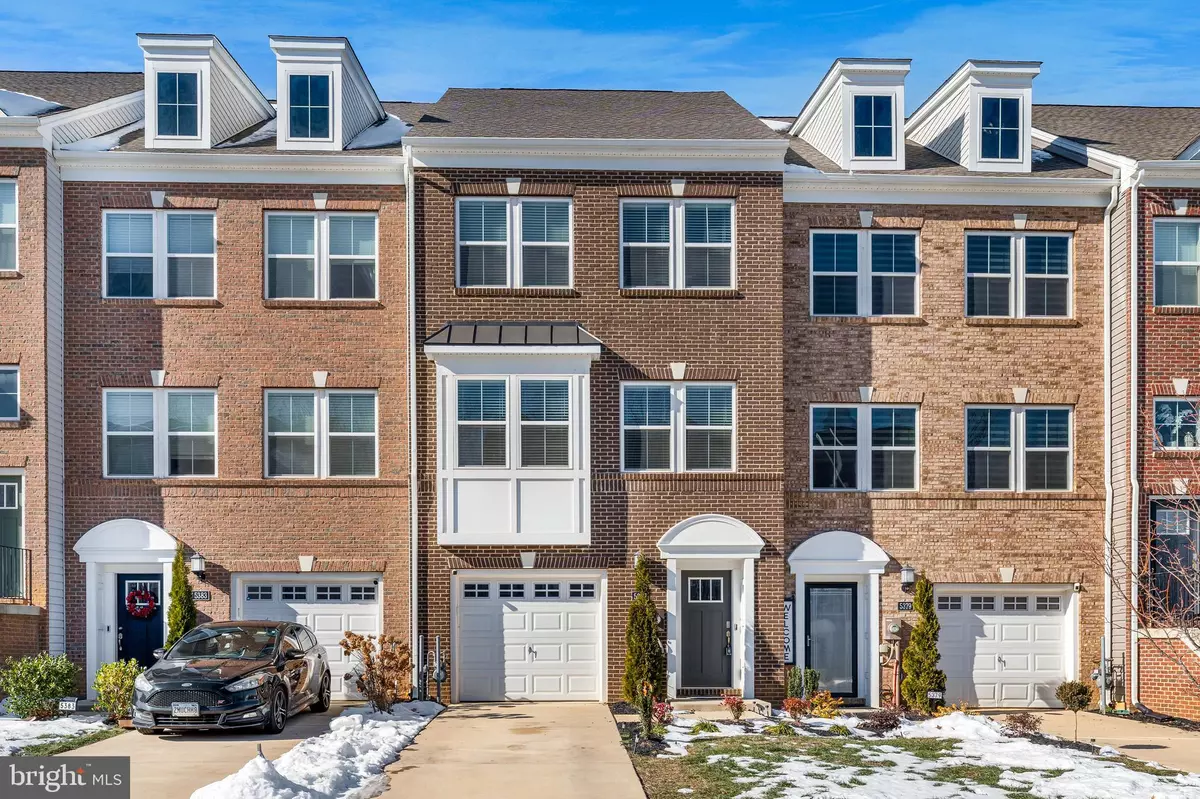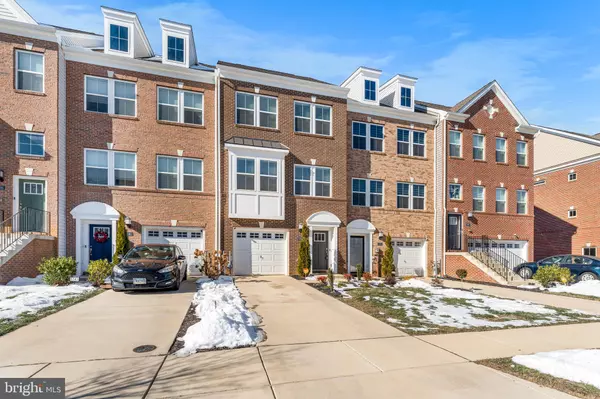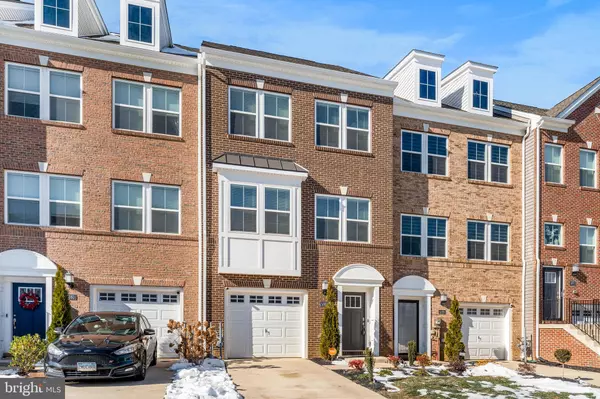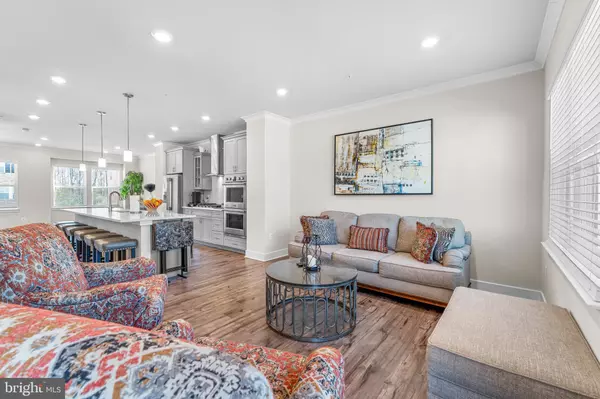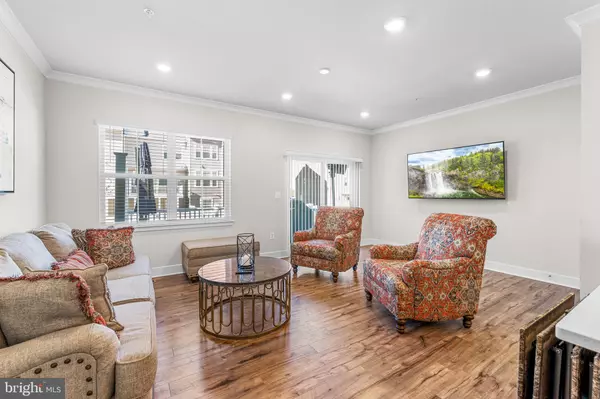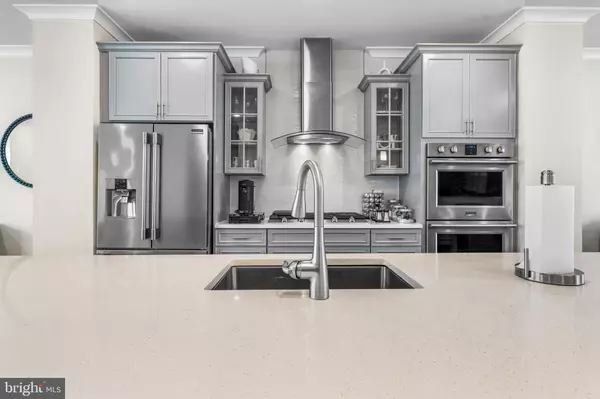3 Beds
4 Baths
2,248 SqFt
3 Beds
4 Baths
2,248 SqFt
OPEN HOUSE
Sat Jan 25, 12:00pm - 3:00pm
Key Details
Property Type Townhouse
Sub Type Interior Row/Townhouse
Listing Status Coming Soon
Purchase Type For Sale
Square Footage 2,248 sqft
Price per Sqft $191
Subdivision White Plains
MLS Listing ID MDCH2038614
Style Other
Bedrooms 3
Full Baths 2
Half Baths 2
HOA Fees $800/ann
HOA Y/N Y
Abv Grd Liv Area 2,248
Originating Board BRIGHT
Year Built 2021
Annual Tax Amount $4,829
Tax Year 2024
Lot Size 1,786 Sqft
Acres 0.04
Lot Dimensions 0.00 x 0.00
Property Description
New build without weight, less than 4 years young. Get ready to fall head over heels for this jaw-dropping, luxury 3-story townhouse—packed with upgrades and designed to impress at every turn! From the moment you step inside, you'll feel the perfect blend of elegance, style, and modern convenience.
3 bedrooms, 2 full baths, and 2 half baths offer the space you need and the luxury you deserve.
Gourmet kitchen goals! This chef's paradise features a 6-burner gas cooktop with a hood, a double wall oven, a stunning oversized island, granite countertops throughout, high-end cabinets with crown molding, a large pantry, and a sleek Frigidaire appliance package. Accents like glass cabinets, pendant lighting, and a backsplash add a touch of glamour.
The open floor plan is bathed in natural sunlight, highlighting the hardwood floors that flow throughout. Plush carpet adds comfort to the steps and bedrooms, while crown molding and recessed lighting bring a sophisticated vibe to every space.
The owner's suite is your personal oasis! Enjoy an oversized bedroom with tray ceilings, a custom built-in backboard, a massive walk-in closet, and an en-suite spa-like owner's bath featuring a double vanity, luxurious spa shower, and a private water closet.
Room for everything! A fully finished basement with a rec room, and a storage closet under the stairs.
Step outside to your new deck, overlooking a private fenced-in backyard—perfect for entertaining or relaxing. Plus, enjoy the convenience of the one-car garage, one-car driveway, and ample street parking.
This home has it all: bedroom-level laundry, backsplashes in the bathrooms, and designer touches everywhere you look. Located in a fantastic community, this property is move-in ready and waiting to be yours.
Homes like this don't last long—schedule your showing today before someone else claims this masterpiece! Your dream home is just one offer away!
Location
State MD
County Charles
Zoning PUD
Interior
Hot Water Natural Gas
Heating Heat Pump(s)
Cooling Central A/C
Fireplace N
Heat Source Electric
Exterior
Parking Features Covered Parking
Garage Spaces 1.0
Water Access N
Accessibility None
Attached Garage 1
Total Parking Spaces 1
Garage Y
Building
Story 3
Foundation Other
Sewer Public Septic
Water Public
Architectural Style Other
Level or Stories 3
Additional Building Above Grade, Below Grade
New Construction N
Schools
School District Charles County Public Schools
Others
Senior Community No
Tax ID 0908359116
Ownership Fee Simple
SqFt Source Assessor
Special Listing Condition Standard

"My job is to find and attract mastery-based agents to the office, protect the culture, and make sure everyone is happy! "


