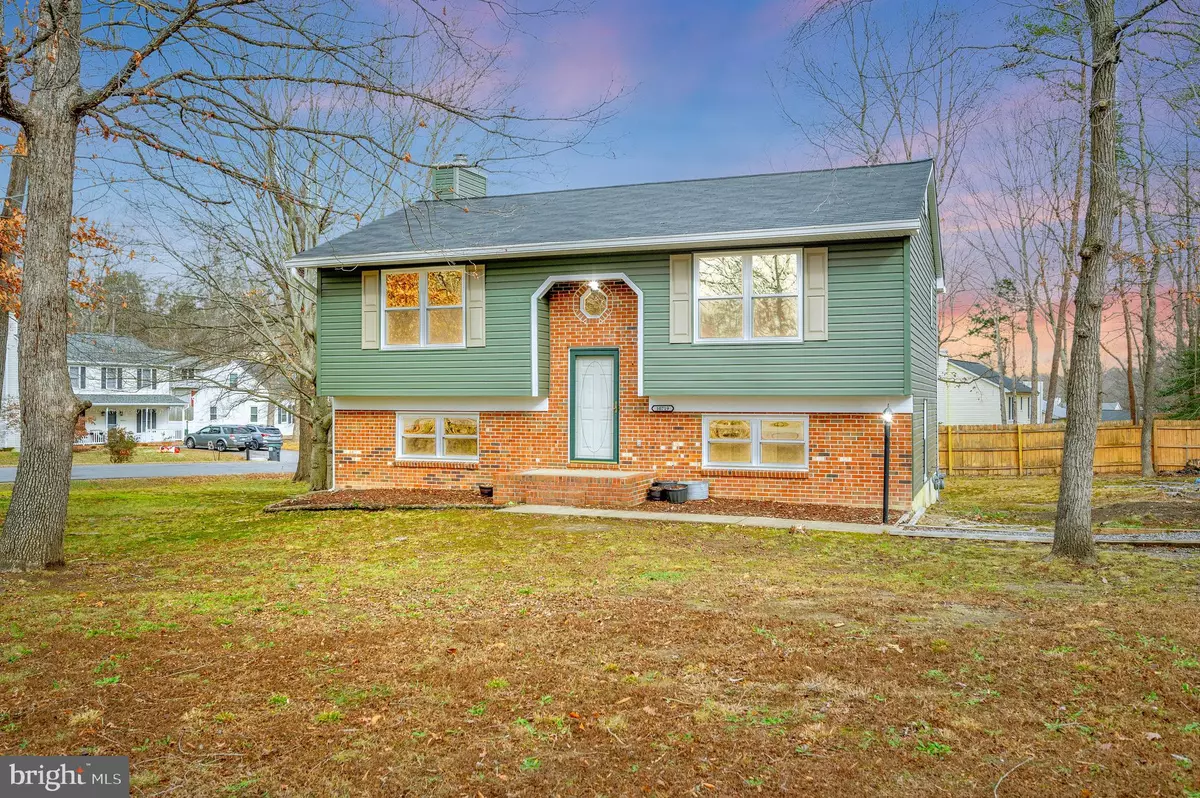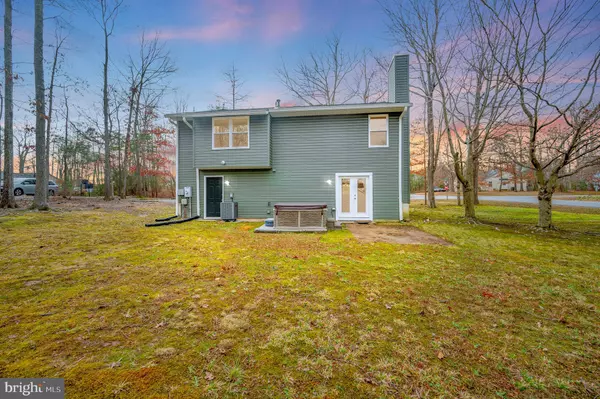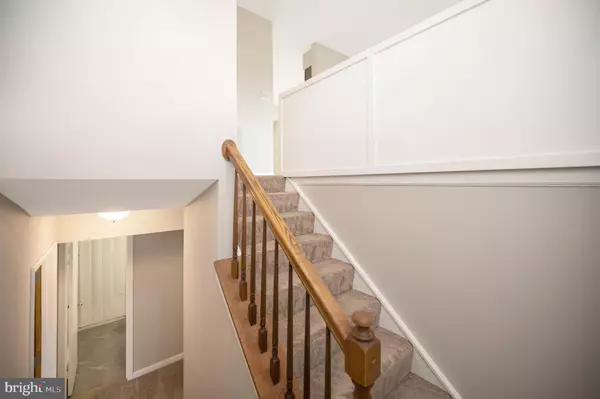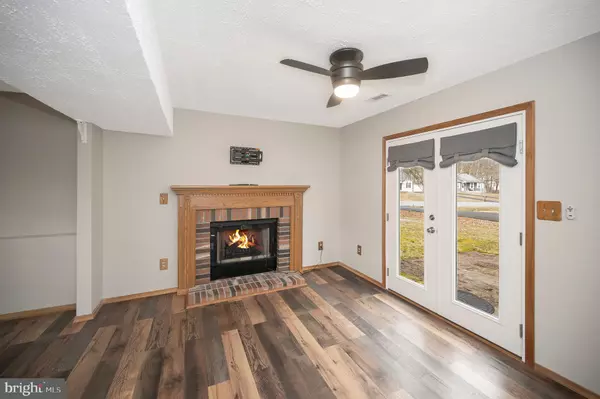3 Beds
2 Baths
1,812 SqFt
3 Beds
2 Baths
1,812 SqFt
Key Details
Property Type Single Family Home
Sub Type Detached
Listing Status Active
Purchase Type For Sale
Square Footage 1,812 sqft
Price per Sqft $231
Subdivision Holleybrooke/Cobblestone
MLS Listing ID VASP2029810
Style Split Foyer,Split Level
Bedrooms 3
Full Baths 2
HOA Fees $470/ann
HOA Y/N Y
Abv Grd Liv Area 948
Originating Board BRIGHT
Year Built 1988
Annual Tax Amount $2,229
Tax Year 2024
Property Description
Welcome to 10719 Heatherwood Dr, a beautifully upgraded and move-in ready gem offering 1,812 square feet of comfortable living space. Nestled in a charming neighborhood, this home has been thoughtfully enhanced to ensure efficiency and peace of mind with an array of recent upgrades:
· 2020: New Pergo Waterproof Flooring and French Doors in the downstairs family room, creating the perfect space for the entire family to relax by the fireplace.
· 2021: New roof and gutters, offering worry-free living without concerns about leaks or repairs.
· 2022: New Heating/AC System for optimal comfort year-round.
· 2023: New Leaf Filter Gutter Guards for efficient water management and low-maintenance features.
· 2023: New energy-efficient windows that illuminate the home.
· 2023: New modern siding that boosts curb appeal.
· 2023: New LG Refrigerator/Freezer in the kitchen.
· 2024: New Gas Water Heater for reliable hot water supply.
· 2024: Freshly neutral-painted interiors, providing a clean and inviting canvas ready for your personal touch.
Step downstairs and walk into a cozy family room featuring a fireplace, perfect for chilly evenings, and enjoy a steamy hot tub jacuzzi* just outside for ultimate relaxation. The downstairs storage room includes a second refrigerator/freezer, adding an extra layer of convenience to your daily life. The third bedroom, also located downstairs, can easily be converted into a kids playroom or an office. Venture upstairs to make your favorite hot beverage in the kitchen and pull your favorite book off of the built-in bookcase in the living room.
Special Amenities:
· Enjoy the community park, pavilion, and pool in the summer months.
· Conveniently located just a short distance from Fredericksburg and Lake Anna, offering a multitude of dining, shopping, and outdoor activity options.
Move-in Ready: This home is prepared for you to move in and start creating wonderful memories.
Don't miss the chance to make this charming, upgraded house your new home. Contact us today to schedule a viewing!🏡✨
*Hot Tub Jacuzzi purchased in 2018 and in great working order. Sold As-Is.
Location
State VA
County Spotsylvania
Zoning R1
Rooms
Other Rooms Living Room, Primary Bedroom, Bedroom 2, Bedroom 3, Kitchen, Family Room, Storage Room
Main Level Bedrooms 2
Interior
Interior Features Combination Kitchen/Dining, Kitchen - Table Space, Floor Plan - Traditional, Carpet
Hot Water Natural Gas
Heating Forced Air
Cooling Central A/C
Flooring Carpet, Laminate Plank, Vinyl
Fireplaces Number 1
Fireplaces Type Brick
Equipment Dishwasher, Disposal, Icemaker, Microwave, Refrigerator, Oven/Range - Electric, Extra Refrigerator/Freezer, Water Heater
Furnishings No
Fireplace Y
Appliance Dishwasher, Disposal, Icemaker, Microwave, Refrigerator, Oven/Range - Electric, Extra Refrigerator/Freezer, Water Heater
Heat Source Natural Gas
Exterior
Utilities Available Cable TV Available
Amenities Available Pool - Outdoor, Tot Lots/Playground, Picnic Area
Water Access N
Accessibility None
Garage N
Building
Lot Description Corner
Story 2
Foundation Permanent
Sewer Public Sewer
Water Public
Architectural Style Split Foyer, Split Level
Level or Stories 2
Additional Building Above Grade, Below Grade
Structure Type Dry Wall
New Construction N
Schools
School District Spotsylvania County Public Schools
Others
HOA Fee Include Road Maintenance,Snow Removal,Pool(s)
Senior Community No
Tax ID 34D4-45-
Ownership Fee Simple
SqFt Source Assessor
Special Listing Condition Standard

"My job is to find and attract mastery-based agents to the office, protect the culture, and make sure everyone is happy! "







