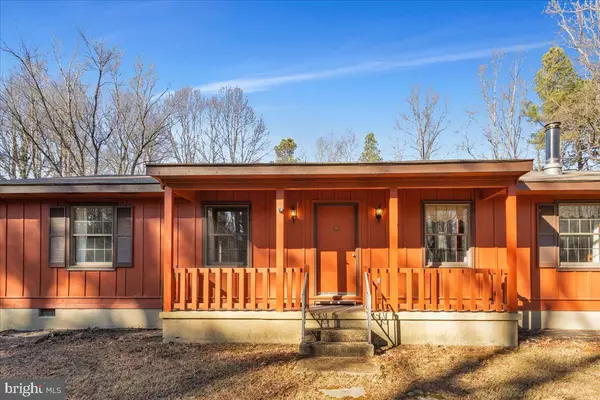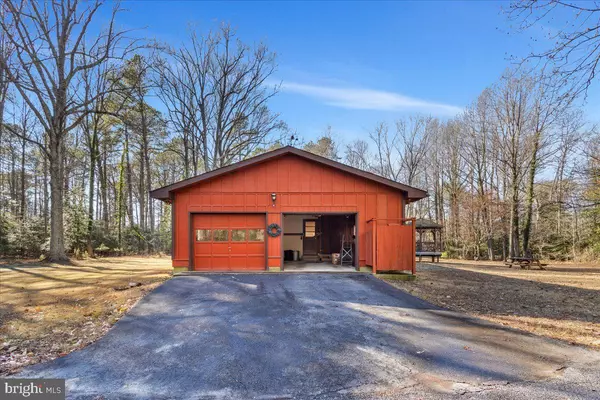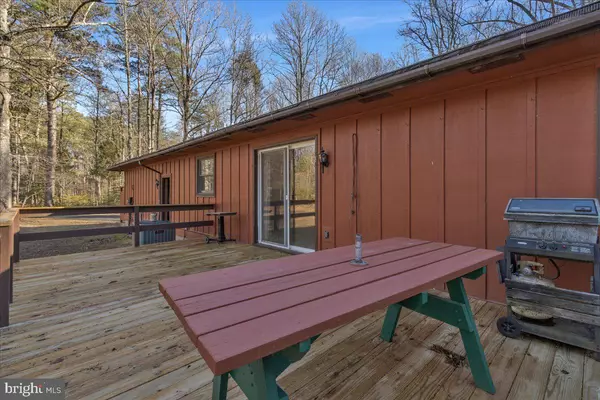3 Beds
3 Baths
1,400 SqFt
3 Beds
3 Baths
1,400 SqFt
Key Details
Property Type Single Family Home
Sub Type Detached
Listing Status Pending
Purchase Type For Sale
Square Footage 1,400 sqft
Price per Sqft $267
Subdivision Park Chesapeake
MLS Listing ID MDCA2019168
Style Ranch/Rambler
Bedrooms 3
Full Baths 2
Half Baths 1
HOA Fees $350/ann
HOA Y/N Y
Abv Grd Liv Area 1,400
Originating Board BRIGHT
Year Built 1982
Annual Tax Amount $4,001
Tax Year 2024
Lot Size 3.800 Acres
Acres 3.8
Property Description
This property features a unique private work shed, with a separate living area and half bath—perfect for use as a guest house or creative retreat. Plus, you'll love the private outdoor shower, perfect for refreshing summer days. In addition, head over to the Beach Pavilion, where you can take in the beautiful beach view.
Location, Location , Location! Patuxent Military Base is less than an 30 mins drive.
Don't miss out on this incredible opportunity and potential to make this home your own.
Location
State MD
County Calvert
Zoning R
Rooms
Main Level Bedrooms 3
Interior
Interior Features Combination Kitchen/Dining, Family Room Off Kitchen, Floor Plan - Traditional, Window Treatments
Hot Water Electric
Heating Heat Pump(s)
Cooling Central A/C
Flooring Laminated
Inclusions Lawn tractor and house furnishing
Equipment Cooktop, Refrigerator, Dryer, Washer
Furnishings Partially
Fireplace N
Window Features Energy Efficient
Appliance Cooktop, Refrigerator, Dryer, Washer
Heat Source Electric
Laundry Common
Exterior
Exterior Feature Deck(s), Porch(es)
Parking Features Garage - Front Entry
Garage Spaces 2.0
Utilities Available None
Amenities Available Lake, Water/Lake Privileges
Water Access N
View Trees/Woods
Roof Type Shingle,Composite
Accessibility Level Entry - Main
Porch Deck(s), Porch(es)
Attached Garage 2
Total Parking Spaces 2
Garage Y
Building
Lot Description Landscaping
Story 1
Foundation Brick/Mortar
Sewer Private Septic Tank
Water Well
Architectural Style Ranch/Rambler
Level or Stories 1
Additional Building Above Grade, Below Grade
New Construction N
Schools
School District Calvert County Public Schools
Others
Pets Allowed Y
HOA Fee Include Other
Senior Community No
Tax ID 0501144669
Ownership Fee Simple
SqFt Source Assessor
Acceptable Financing VA, FHA, Conventional, Cash, USDA
Horse Property N
Listing Terms VA, FHA, Conventional, Cash, USDA
Financing VA,FHA,Conventional,Cash,USDA
Special Listing Condition Standard
Pets Allowed Cats OK, Dogs OK

"My job is to find and attract mastery-based agents to the office, protect the culture, and make sure everyone is happy! "







