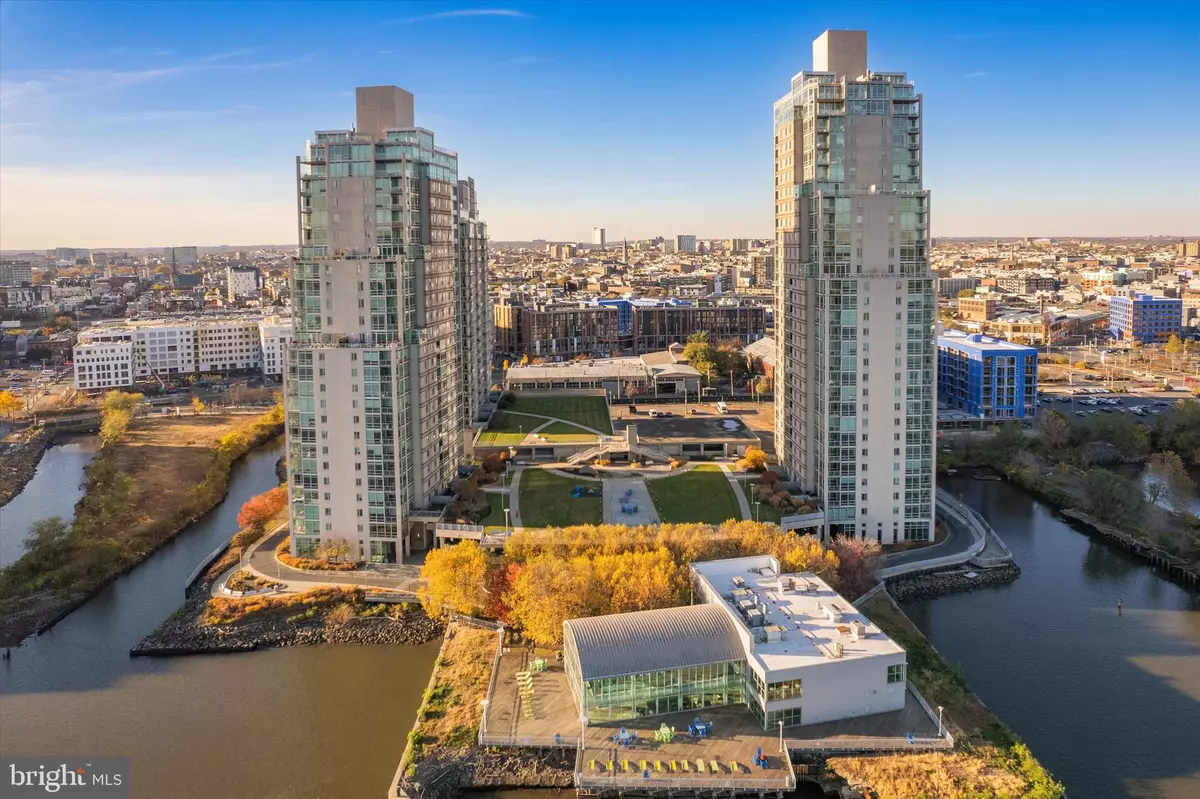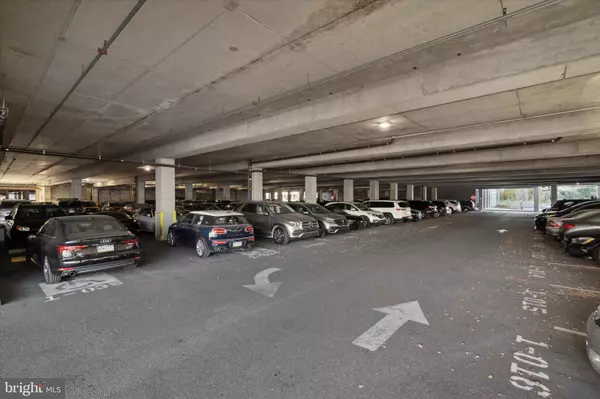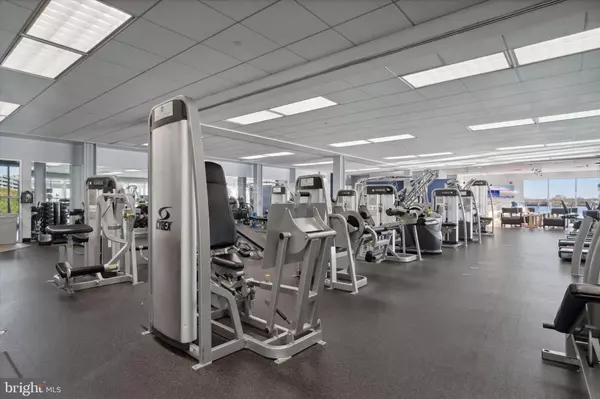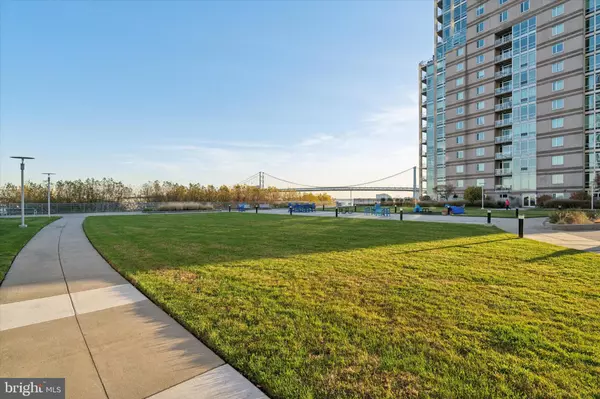2 Beds
3 Baths
1,552 SqFt
2 Beds
3 Baths
1,552 SqFt
Key Details
Property Type Condo
Sub Type Condo/Co-op
Listing Status Active
Purchase Type For Sale
Square Footage 1,552 sqft
Price per Sqft $483
Subdivision Northern Liberties
MLS Listing ID PAPH2430832
Style Contemporary
Bedrooms 2
Full Baths 2
Half Baths 1
Condo Fees $1,395/mo
HOA Y/N N
Abv Grd Liv Area 1,552
Originating Board BRIGHT
Year Built 2006
Annual Tax Amount $6,712
Tax Year 2024
Lot Dimensions 0.00 x 0.00
Property Description
Want To live like you're on a year-round vacation? This is Resort like Lifestyle offered at waterfront square. Be only the second owner of this rarely offered prime South East corner unit P602 at Waterfront Square. A coveted Southeast CORNER 2-bedroom unit with an open den, 2.5 bathrooms, and a private balcony. This unit stands out as a rare gem within Waterfront Square's three towers, offering unobstructed Southeastern views—a privilege unique to the Peninsula Tower, built on the community's most Southeastern parcel of land. Enjoy sweeping, panoramic vistas of the Delaware River, Benjamin Franklin Bridge, and Center City Skyline through oversized floor-to-ceiling windows.
Upon entry, a thoughtfully designed foyer features dual closets: one for coats and shoes, and a deep storage locker which was an upgrade, at additional cost, from the developer. This additional space added to the unit is ideal for oversized pantry needs. Adjacent to the foyer, the exquisite kitchen is equipped with a spacious island, stainless steel appliances, and striking granite countertops, delivering a sleek cohesive aesthetic look to the unit.
A discreet powder room with a hidden laundry closet is conveniently located nearby for guests. And here's another bonus unique to this property right outside. Your unit door is a temperature controlledseparate walk-in storage locker is also available for sale.( Not included in purchase price.)
The heart of P602 lies in its open living, dining, and den areas, framed by high ceilings and expansive floor-to-ceiling windows. These spaces showcase unparalleled views, allowing you to experience sunrises over the river, sunlit afternoons, and breathtaking sunsets over the skyline.
The primary bedroom is a serene retreat, complete with a spacious walk-in closet, and stunning views of the Benjamin Franklin Bridge. The secondary bedroom offers a double reach-in closet, skyline views, and its own marble 3-piece bathroom. The thoughtful layout ensures privacy, with bedrooms separated by the main living areas.
Included with P602 is one on location PARKING LICENSE . Residents of the prestigious Waterfront Square Condominium & Spa enjoy an unparalleled lifestyle in a gated riverfront community spanning 9.5 acres. Amenities include a 24/7 guard gate and concierge, a 25-meter heated lap pool with river views, a hot tub, fitness center, sauna, steam room, massage rooms, and lush outdoor parks and gardens. On-site Global Limousine service provides weekday transportation to 30th Street Station and other destinations. Waterfront Square boasts Philadelphia's largest green roof, advanced security systems, and easy access to highways, bridges, and airports—all while being nestled along the serene Delaware River. Offering a harmonious blend of luxury, convenience, and breathtaking views, P602 at Waterfront Square Condominium & Spa is your ultimate urban oasis!
Location
State PA
County Philadelphia
Area 19123 (19123)
Zoning CMX3
Rooms
Main Level Bedrooms 2
Interior
Hot Water Electric
Heating Forced Air
Cooling Central A/C
Flooring Engineered Wood
Inclusions Heat and Air conditioning, 24 seven concierge, indoor heated year-round, pool and gym. Daily round trips (Monday thru fridays, ) shuttles to Center City Philadelphia. Appliances as shown. EXTRA STORAGE LOCKERS BOTH INSIDE UNIT AND ON 6TH FLOOR, INCLUDED, RIGHT OUTSIDE UNIT DOOR! One parking license,
Equipment Built-In Microwave, Built-In Range, Dishwasher, Disposal, Dryer, Dryer - Electric, Oven - Self Cleaning, Refrigerator, Washer
Fireplace N
Appliance Built-In Microwave, Built-In Range, Dishwasher, Disposal, Dryer, Dryer - Electric, Oven - Self Cleaning, Refrigerator, Washer
Heat Source Electric, Natural Gas
Laundry Dryer In Unit, Washer In Unit
Exterior
Parking Features Covered Parking
Garage Spaces 2.0
Utilities Available Cable TV Available, Electric Available
Amenities Available Club House, Concierge, Elevator, Exercise Room, Extra Storage, Fitness Center, Gated Community, Hot tub, Library, Meeting Room, Picnic Area, Pool - Indoor, Sauna, Security, Spa, Swimming Pool
Water Access N
View Panoramic, River, Water
Accessibility None
Attached Garage 1
Total Parking Spaces 2
Garage Y
Building
Story 1
Unit Features Hi-Rise 9+ Floors
Sewer Public Sewer
Water Public
Architectural Style Contemporary
Level or Stories 1
Additional Building Above Grade, Below Grade
New Construction N
Schools
Elementary Schools Feltonville Arts And Sciences
Middle Schools John Paul Jones
High Schools Kensington
School District Philadelphia City
Others
Pets Allowed Y
HOA Fee Include Air Conditioning,Common Area Maintenance,Ext Bldg Maint,Health Club,Heat,Lawn Maintenance,Management,Pool(s),Sauna,Security Gate,Sewer,Snow Removal,Trash,Water
Senior Community No
Tax ID 888061760
Ownership Fee Simple
SqFt Source Assessor
Acceptable Financing Conventional, Cash
Listing Terms Conventional, Cash
Financing Conventional,Cash
Special Listing Condition Standard
Pets Allowed Dogs OK, Cats OK

"My job is to find and attract mastery-based agents to the office, protect the culture, and make sure everyone is happy! "






