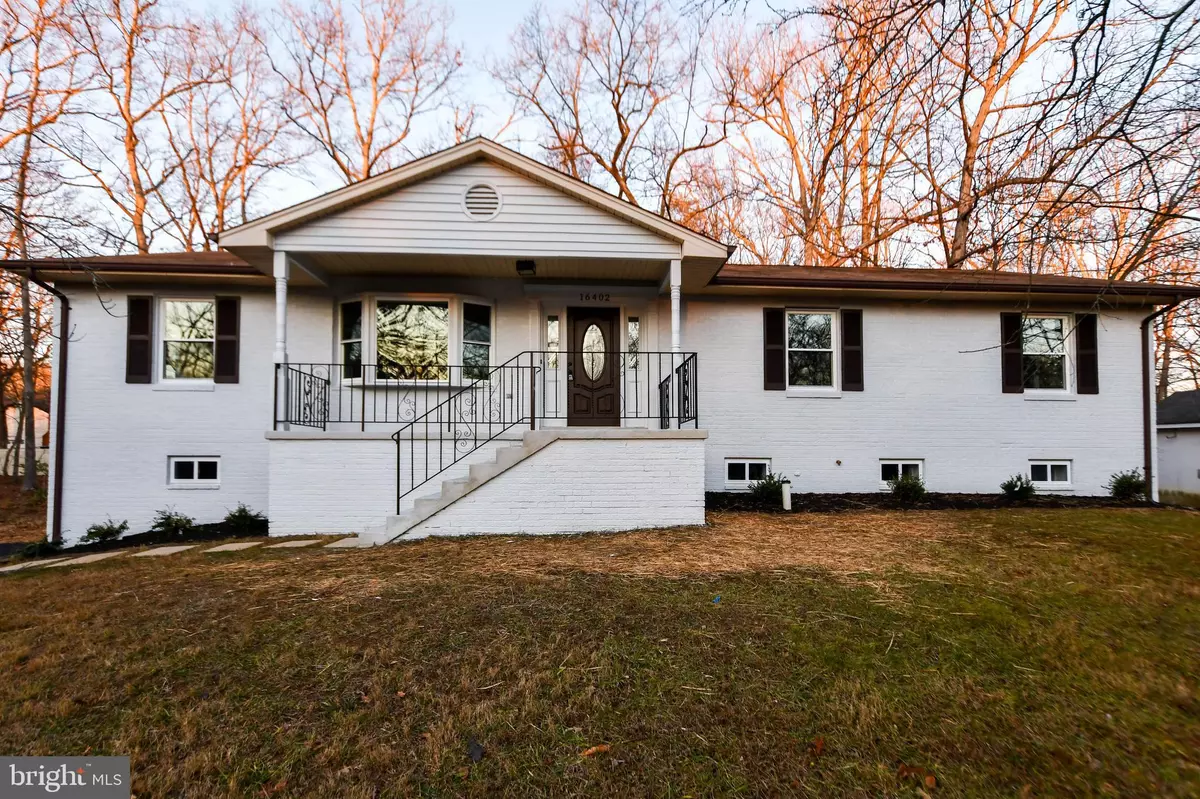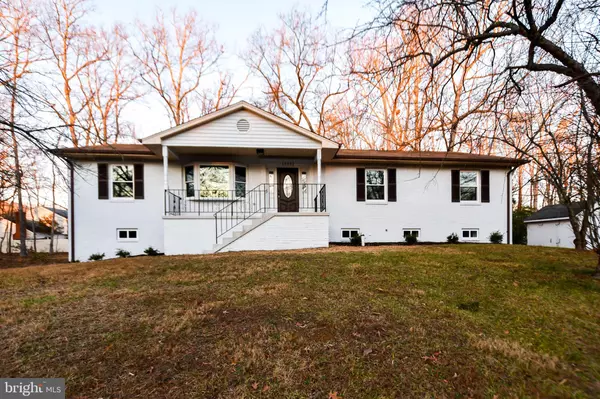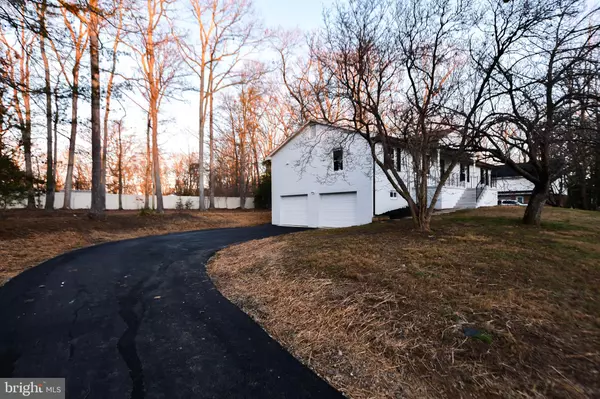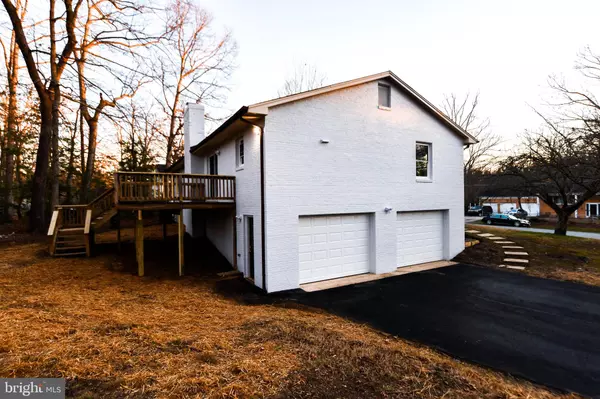4 Beds
3 Baths
1,800 SqFt
4 Beds
3 Baths
1,800 SqFt
Key Details
Property Type Single Family Home
Sub Type Detached
Listing Status Active
Purchase Type For Sale
Square Footage 1,800 sqft
Price per Sqft $297
Subdivision Bellevue Estates
MLS Listing ID MDPG2136608
Style Split Foyer
Bedrooms 4
Full Baths 3
HOA Y/N N
Abv Grd Liv Area 1,800
Originating Board BRIGHT
Year Built 1985
Annual Tax Amount $5,414
Tax Year 2024
Lot Size 0.450 Acres
Acres 0.45
Property Description
OPEN HOUSE SATURDAY 12PM-3PM . COME VIEW THIS BEAUTIFUL HOME!
Location
State MD
County Prince Georges
Zoning RR
Rooms
Basement Fully Finished, Outside Entrance
Main Level Bedrooms 3
Interior
Hot Water Electric
Heating Heat Pump(s)
Cooling Central A/C
Fireplaces Number 1
Fireplace Y
Heat Source Electric
Exterior
Parking Features Garage - Side Entry, Garage Door Opener, Oversized
Garage Spaces 2.0
Water Access N
Accessibility None
Attached Garage 2
Total Parking Spaces 2
Garage Y
Building
Story 2
Foundation Slab
Sewer Public Septic, Public Sewer
Water Public
Architectural Style Split Foyer
Level or Stories 2
Additional Building Above Grade, Below Grade
New Construction N
Schools
School District Prince George'S County Public Schools
Others
Senior Community No
Tax ID 17050377382
Ownership Fee Simple
SqFt Source Assessor
Acceptable Financing Conventional, Cash, VA, USDA
Listing Terms Conventional, Cash, VA, USDA
Financing Conventional,Cash,VA,USDA
Special Listing Condition Standard

"My job is to find and attract mastery-based agents to the office, protect the culture, and make sure everyone is happy! "







