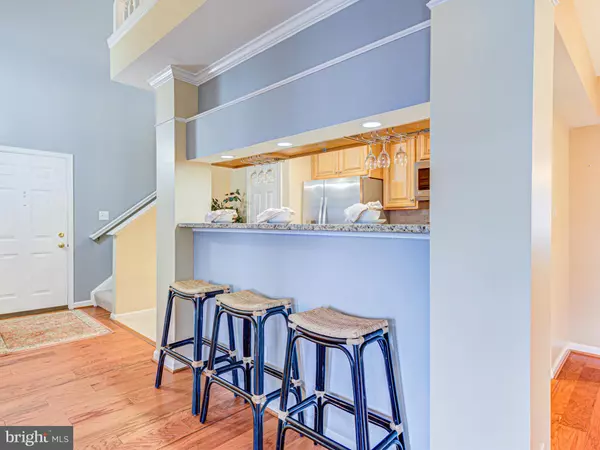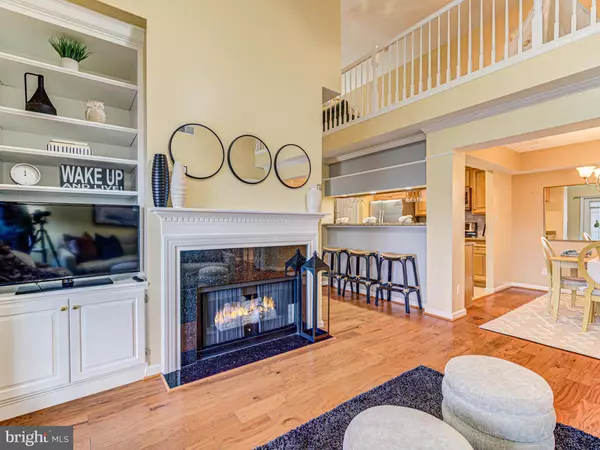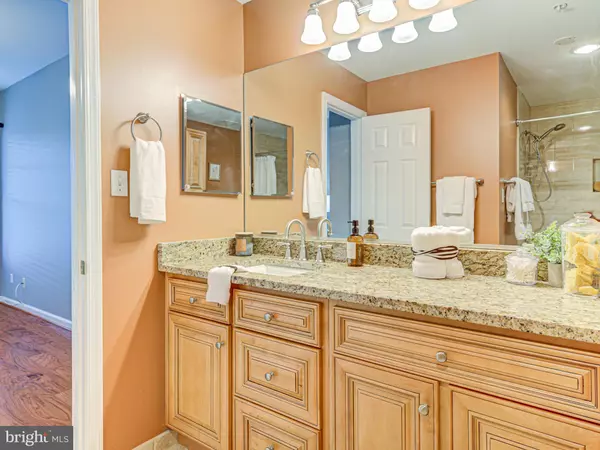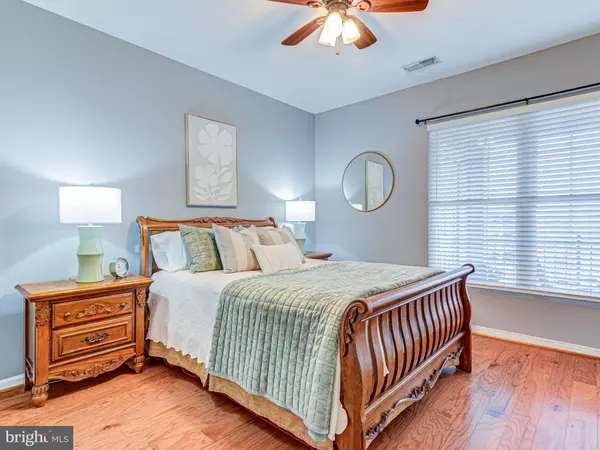2 Beds
2 Baths
1,193 SqFt
2 Beds
2 Baths
1,193 SqFt
Key Details
Property Type Condo
Sub Type Condo/Co-op
Listing Status Under Contract
Purchase Type For Sale
Square Footage 1,193 sqft
Price per Sqft $326
Subdivision Riverbend At Cascades
MLS Listing ID VALO2085996
Style Other
Bedrooms 2
Full Baths 2
Condo Fees $574/mo
HOA Fees $51/mo
HOA Y/N Y
Abv Grd Liv Area 1,193
Originating Board BRIGHT
Year Built 1994
Annual Tax Amount $2,981
Tax Year 2024
Property Description
Location
State VA
County Loudoun
Zoning PDH4
Direction Northeast
Rooms
Other Rooms Laundry, Loft
Main Level Bedrooms 2
Interior
Interior Features Ceiling Fan(s), Floor Plan - Open, Upgraded Countertops, Walk-in Closet(s), Window Treatments, Wood Floors
Hot Water Natural Gas
Heating Forced Air
Cooling Central A/C
Fireplaces Number 1
Fireplaces Type Gas/Propane
Fireplace Y
Heat Source Natural Gas
Exterior
Garage Spaces 2.0
Amenities Available Pool - Outdoor, Bike Trail, Club House, Common Grounds, Exercise Room, Golf Course Membership Available, Jog/Walk Path, Tot Lots/Playground
Water Access N
Accessibility None
Total Parking Spaces 2
Garage N
Building
Story 2
Unit Features Garden 1 - 4 Floors
Sewer Public Sewer
Water Public
Architectural Style Other
Level or Stories 2
Additional Building Above Grade, Below Grade
New Construction N
Schools
Elementary Schools Potowmack
Middle Schools River Bend
High Schools Potomac Falls
School District Loudoun County Public Schools
Others
Pets Allowed Y
HOA Fee Include Lawn Maintenance,Pool(s),Recreation Facility,Reserve Funds,Road Maintenance,Snow Removal,Trash
Senior Community No
Tax ID 018408681019
Ownership Condominium
Special Listing Condition Standard
Pets Allowed Number Limit

"My job is to find and attract mastery-based agents to the office, protect the culture, and make sure everyone is happy! "







