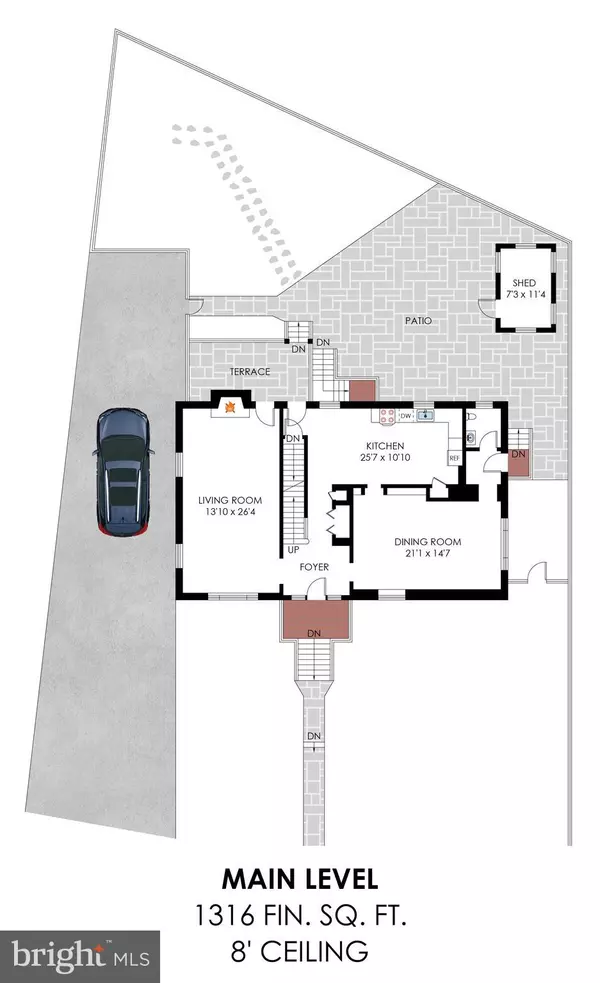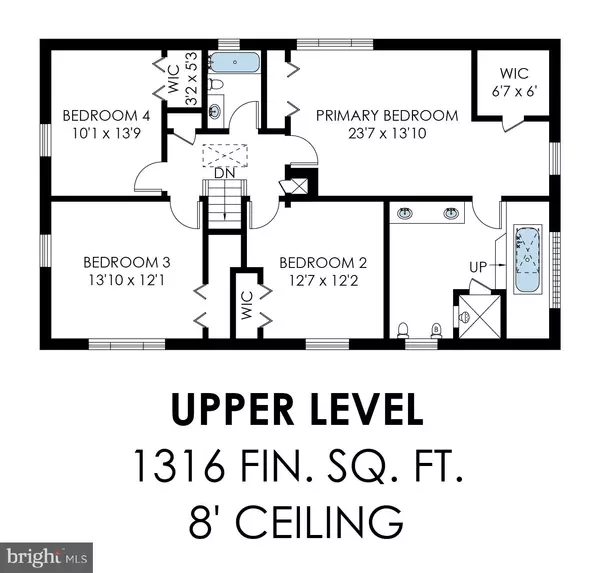4 Beds
4 Baths
3,500 SqFt
4 Beds
4 Baths
3,500 SqFt
Key Details
Property Type Single Family Home
Sub Type Detached
Listing Status Coming Soon
Purchase Type For Sale
Square Footage 3,500 sqft
Price per Sqft $371
Subdivision Jefferson Park
MLS Listing ID VAAX2040506
Style Colonial
Bedrooms 4
Full Baths 3
Half Baths 1
HOA Y/N N
Abv Grd Liv Area 2,632
Originating Board BRIGHT
Year Built 1958
Annual Tax Amount $11,748
Tax Year 2024
Lot Size 6,814 Sqft
Acres 0.16
Property Description
Welcome home to 826 W. Braddock Road, a gorgeous quintessential Colonial in Jefferson Park. This move-in-ready home features sand-in-place hardwoods in the living room and upper level and lustrous wide plank floors in the dining room. Elegant moldings accentuate the dining and living rooms, and the home has been professionally painted. Large windows flood every room with natural light, enhancing the home's inviting atmosphere.
Step into the grand foyer, a natural gathering space flowing effortlessly into the living and dining rooms. Both rooms offer generous space, allowing for flexible layouts to suit your personal style. The family room, with its fireplace and stone surround, is perfect for relaxing evenings or hosting intimate get-togethers. The kitchen, updated with modern lighting, sleek brand-new quartz countertops and backsplash, and stylish gray cabinetry make cooking fun again. The adjacent breakfast area extends into the fully fenced backyard, creating a seamless indoor-outdoor living experience. Picture weekend brunches, summer BBQs, or quiet mornings with coffee on the covered back porch. A brick patio and ample shade during the summer months enhance the outdoor experience.
Four bedrooms reside on the upper level providing plenty of room for relaxation. The owner's suite includes a spacious en-suite bath with deep soaking tub, double sink vanity and separate shower. The lower level offers a versatile rec room with a dry bar, where a large sectional could easily fit for movie marathons or game nights. A second fireplace adds to the cozy ambiance. Two bonus rooms, a workout room, and laundry room provide additional space and flexibility.
This home offers quick access to Del Ray, Old Town, Arlington, DC, and I-395 for shopping, dining, and entertainment. Convenient bus stops along Braddock Road and proximity to two Metro stations make commuting a breeze. The home is just a 6-minute drive to MacArthur Elementary or GW Middle School, with easy access to George Mason Park and St. Stephens & St. Agnes Lower School.
Location
State VA
County Alexandria City
Zoning R 8
Rooms
Basement Fully Finished, Rear Entrance, Walkout Stairs, Windows, Workshop
Interior
Interior Features Attic, Ceiling Fan(s), Floor Plan - Traditional, Kitchen - Table Space, Primary Bath(s), Walk-in Closet(s), Wood Floors
Hot Water Natural Gas
Heating Central
Cooling Central A/C
Fireplaces Number 2
Fireplaces Type Wood, Screen
Equipment Built-In Microwave, Dishwasher, Icemaker, Refrigerator, Stove
Fireplace Y
Appliance Built-In Microwave, Dishwasher, Icemaker, Refrigerator, Stove
Heat Source Natural Gas
Laundry Lower Floor, Basement
Exterior
Exterior Feature Porch(es)
Fence Rear
Water Access N
Accessibility None
Porch Porch(es)
Garage N
Building
Story 3
Foundation Permanent
Sewer Public Sewer
Water Public
Architectural Style Colonial
Level or Stories 3
Additional Building Above Grade, Below Grade
New Construction N
Schools
Elementary Schools Douglas Macarthur
Middle Schools George Washington
High Schools Alexandria City
School District Alexandria City Public Schools
Others
Pets Allowed Y
Senior Community No
Tax ID 16558500
Ownership Fee Simple
SqFt Source Assessor
Special Listing Condition Standard
Pets Allowed No Pet Restrictions

"My job is to find and attract mastery-based agents to the office, protect the culture, and make sure everyone is happy! "







