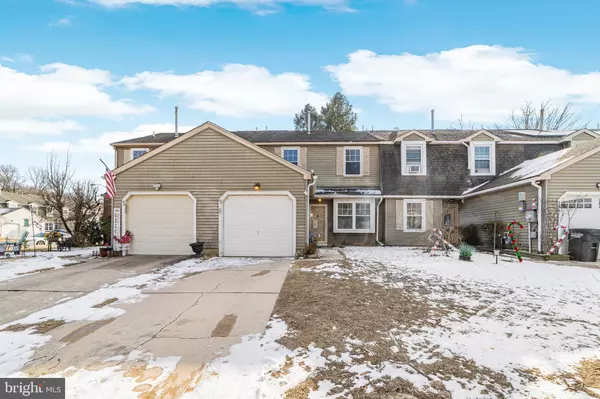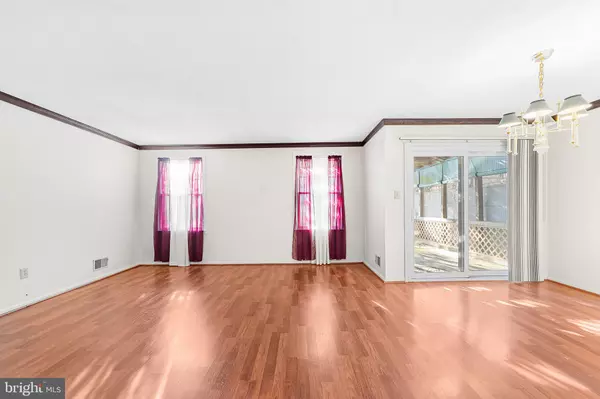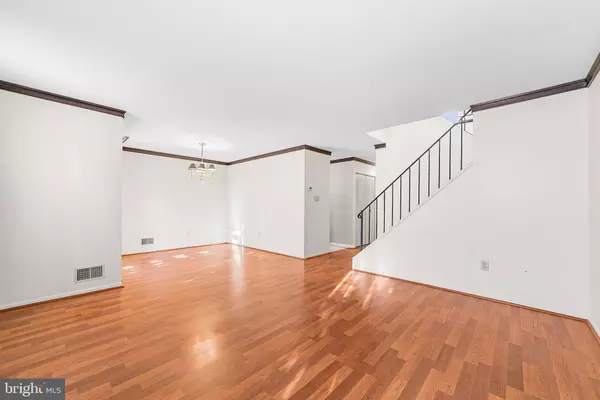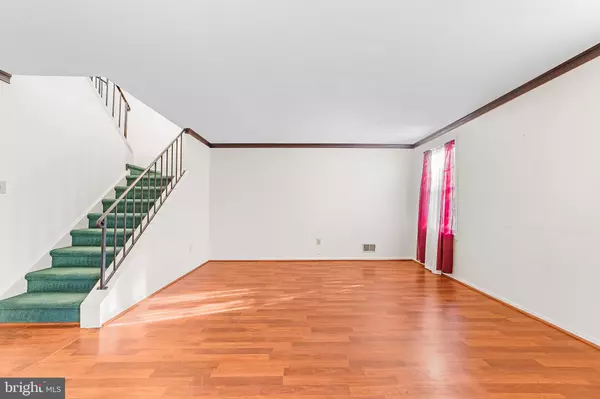2 Beds
2 Baths
1,428 SqFt
2 Beds
2 Baths
1,428 SqFt
Key Details
Property Type Townhouse
Sub Type Interior Row/Townhouse
Listing Status Pending
Purchase Type For Rent
Square Footage 1,428 sqft
Subdivision River Bank
MLS Listing ID NJBL2078878
Style Unit/Flat
Bedrooms 2
Full Baths 1
Half Baths 1
HOA Y/N N
Abv Grd Liv Area 1,428
Originating Board BRIGHT
Year Built 1986
Property Description
Location
State NJ
County Burlington
Area Florence Twp (20315)
Zoning RESIDENTIAL
Rooms
Other Rooms Dining Room, Kitchen, Bedroom 1, Loft, Primary Bathroom
Interior
Interior Features Breakfast Area, Carpet, Window Treatments, Wood Floors
Hot Water Natural Gas
Heating Forced Air
Cooling Central A/C
Equipment Washer, Dryer, Refrigerator, Dishwasher, Microwave
Fireplace N
Appliance Washer, Dryer, Refrigerator, Dishwasher, Microwave
Heat Source Natural Gas
Laundry Upper Floor
Exterior
Exterior Feature Enclosed, Patio(s), Screened
Parking Features Garage Door Opener, Inside Access
Garage Spaces 1.0
Utilities Available Cable TV Available
Water Access N
Accessibility 36\"+ wide Halls
Porch Enclosed, Patio(s), Screened
Attached Garage 1
Total Parking Spaces 1
Garage Y
Building
Story 2
Foundation Slab
Sewer Public Sewer
Water Public
Architectural Style Unit/Flat
Level or Stories 2
Additional Building Above Grade, Below Grade
New Construction N
Schools
High Schools Florence Township Memorial
School District Florence Township Public Schools
Others
Pets Allowed N
Senior Community No
Tax ID 15-00098 07-00023
Ownership Other
SqFt Source Estimated

"My job is to find and attract mastery-based agents to the office, protect the culture, and make sure everyone is happy! "







