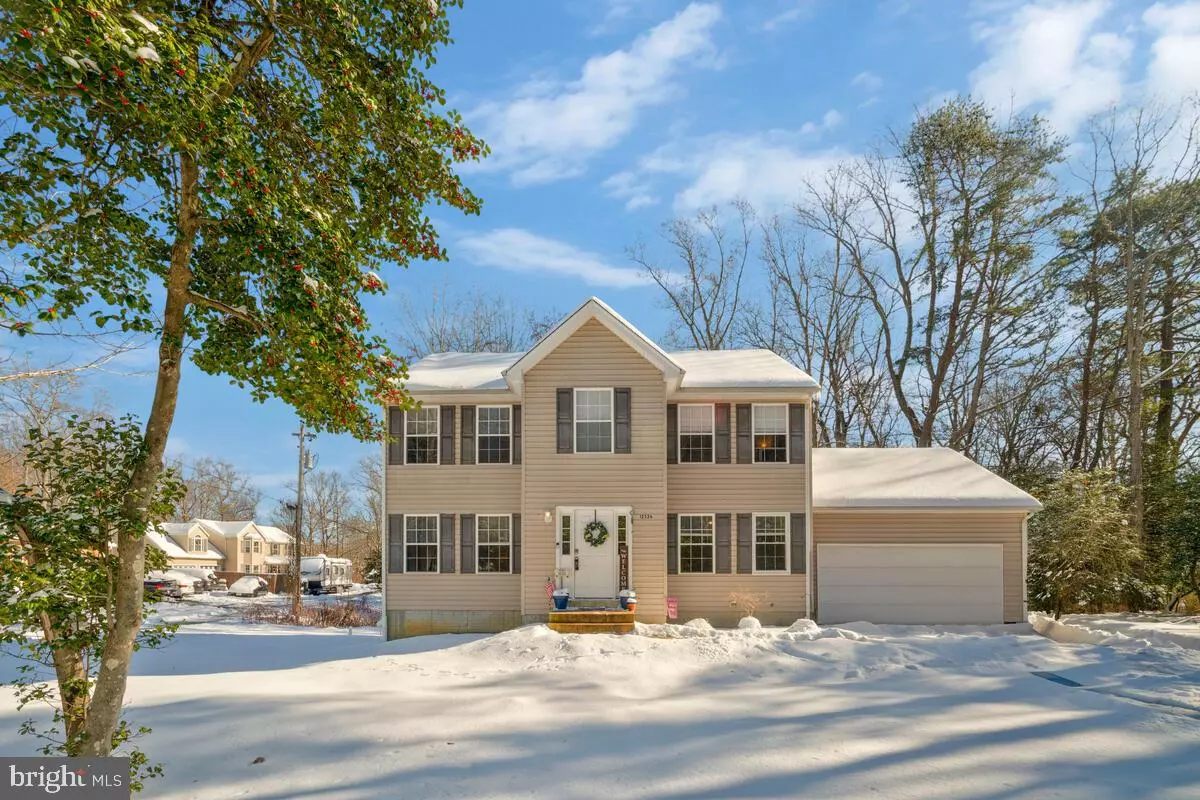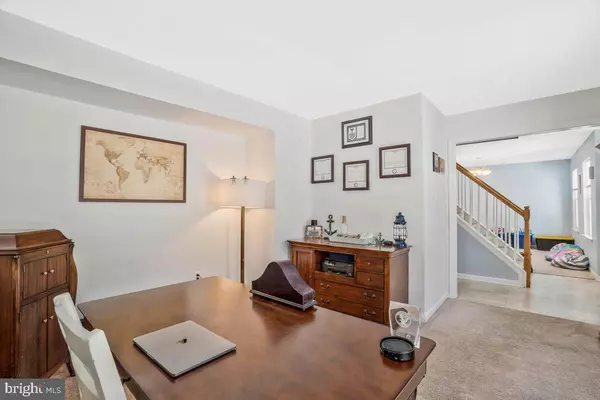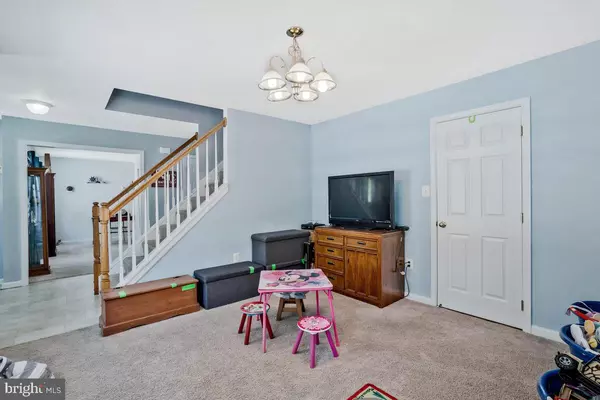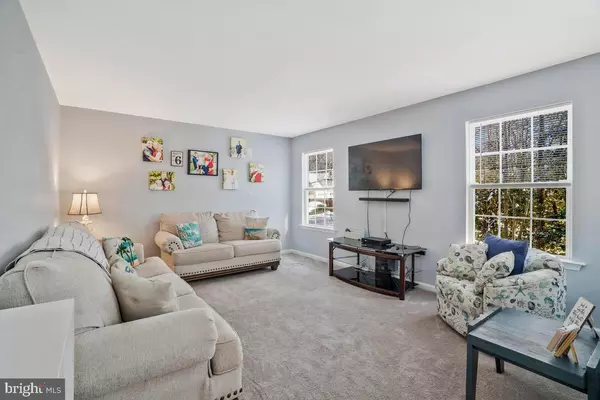4 Beds
3 Baths
1,908 SqFt
4 Beds
3 Baths
1,908 SqFt
Key Details
Property Type Single Family Home
Sub Type Detached
Listing Status Pending
Purchase Type For Sale
Square Footage 1,908 sqft
Price per Sqft $195
Subdivision Chesapeake Ranch Estates
MLS Listing ID MDCA2019242
Style Colonial
Bedrooms 4
Full Baths 2
Half Baths 1
HOA Fees $585/ann
HOA Y/N Y
Abv Grd Liv Area 1,908
Originating Board BRIGHT
Year Built 2006
Annual Tax Amount $3,536
Tax Year 2024
Lot Size 0.300 Acres
Acres 0.3
Property Description
Location
State MD
County Calvert
Zoning R
Rooms
Other Rooms Living Room, Dining Room, Primary Bedroom, Bedroom 2, Bedroom 3, Bedroom 4, Kitchen, Family Room, Basement, Foyer, Breakfast Room, Bathroom 2, Primary Bathroom, Half Bath
Basement Connecting Stairway, Daylight, Full, Full, Heated, Outside Entrance, Interior Access, Poured Concrete, Rear Entrance, Rough Bath Plumb, Space For Rooms, Unfinished, Walkout Level
Interior
Interior Features Breakfast Area, Built-Ins, Carpet, Ceiling Fan(s), Chair Railings, Dining Area, Family Room Off Kitchen, Floor Plan - Traditional, Formal/Separate Dining Room, Kitchen - Island, Pantry, Primary Bath(s)
Hot Water Electric
Heating Energy Star Heating System, Programmable Thermostat
Cooling Central A/C, Ceiling Fan(s), Energy Star Cooling System
Flooring Laminated, Carpet
Inclusions Island in Kitchen
Fireplace N
Window Features Screens
Heat Source Electric
Laundry Basement
Exterior
Exterior Feature Deck(s)
Parking Features Garage - Front Entry, Inside Access
Garage Spaces 5.0
Amenities Available Beach, Lake, Non-Lake Recreational Area, Party Room, Picnic Area, Pier/Dock, Security, Tot Lots/Playground, Transportation Service, Water/Lake Privileges, Jog/Walk Path, Common Grounds, Club House, Boat Ramp, Bike Trail, Basketball Courts, Baseball Field
Water Access N
View Trees/Woods
Roof Type Architectural Shingle
Street Surface Paved
Accessibility None
Porch Deck(s)
Road Frontage Public, City/County, HOA
Attached Garage 1
Total Parking Spaces 5
Garage Y
Building
Lot Description Corner, Backs to Trees, Front Yard, Level, Rear Yard, SideYard(s)
Story 3
Foundation Slab
Sewer Private Septic Tank, Septic Exists
Water Public
Architectural Style Colonial
Level or Stories 3
Additional Building Above Grade, Below Grade
Structure Type Dry Wall
New Construction N
Schools
Elementary Schools Patuxent Appeal Elementary Campus
Middle Schools Mill Creek
High Schools Patuxent
School District Calvert County Public Schools
Others
HOA Fee Include Snow Removal,Road Maintenance,Pier/Dock Maintenance,Management,Common Area Maintenance
Senior Community No
Tax ID 0501118544
Ownership Fee Simple
SqFt Source Estimated
Security Features Smoke Detector
Acceptable Financing VA, USDA, Rural Development, FHA, Conventional, Cash
Horse Property N
Listing Terms VA, USDA, Rural Development, FHA, Conventional, Cash
Financing VA,USDA,Rural Development,FHA,Conventional,Cash
Special Listing Condition Standard

"My job is to find and attract mastery-based agents to the office, protect the culture, and make sure everyone is happy! "







