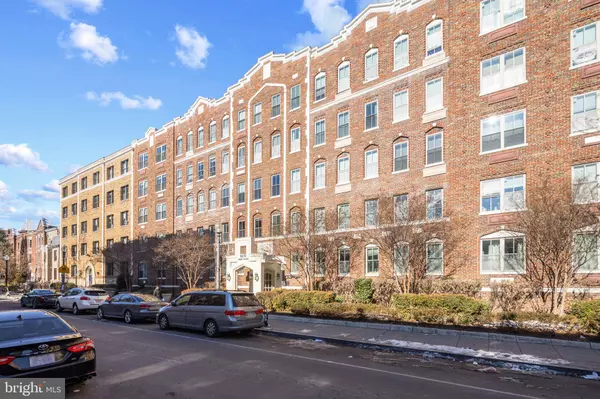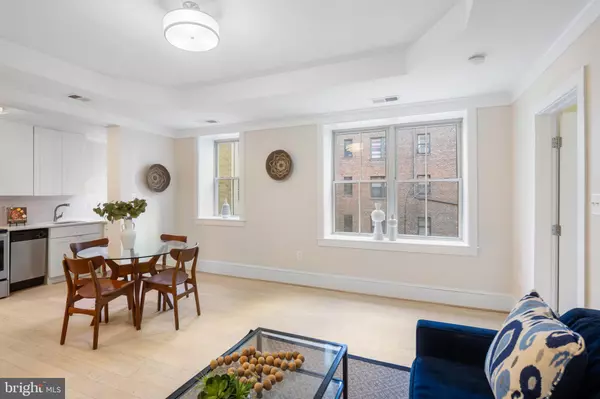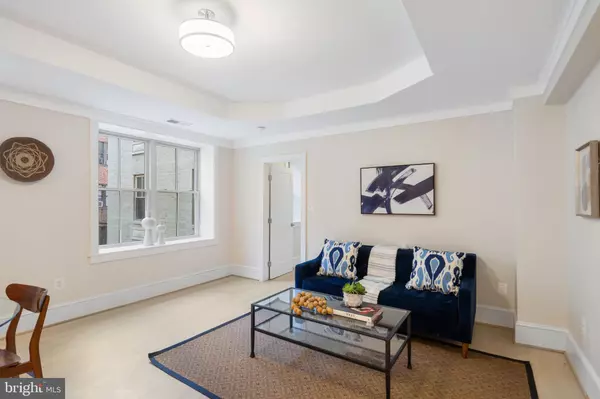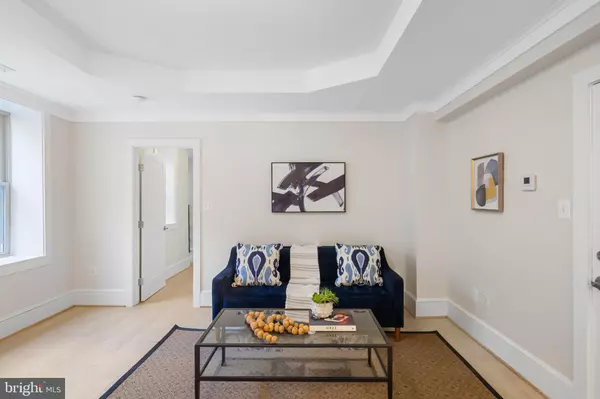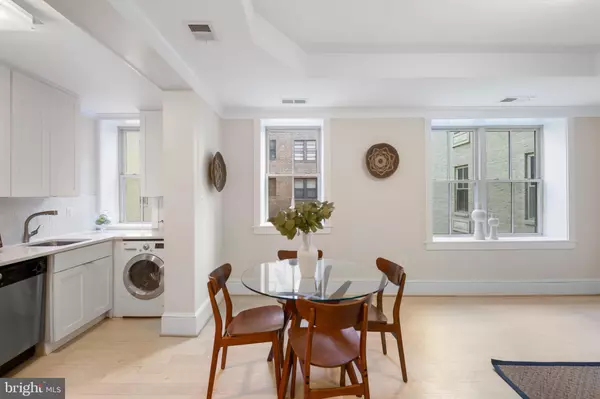1 Bed
1 Bath
623 SqFt
1 Bed
1 Bath
623 SqFt
Key Details
Property Type Condo
Sub Type Condo/Co-op
Listing Status Active
Purchase Type For Sale
Square Footage 623 sqft
Price per Sqft $560
Subdivision Columbia Heights
MLS Listing ID DCDC2172240
Style Unit/Flat
Bedrooms 1
Full Baths 1
Condo Fees $383/mo
HOA Y/N N
Abv Grd Liv Area 623
Originating Board BRIGHT
Year Built 1930
Annual Tax Amount $2,479
Tax Year 2024
Property Description
Bike Storage as well. Pet Friendly Building. The Condo fee includes - Water, Professional Management, Trash removal, Condo Reserves, Extra Storage Unit. Exceptional Location - Steps to 14th Street, METRO, Adams Morgan, Meridian Hill Park. Central Location in Washington DC. WalkScore 98!!
VA Approved condo ---Contact Agent for Details
Location
State DC
County Washington
Zoning ONLINE
Rooms
Main Level Bedrooms 1
Interior
Interior Features Combination Dining/Living, Combination Kitchen/Living, Combination Kitchen/Dining, Floor Plan - Open, Wood Floors
Hot Water Electric
Heating Forced Air
Cooling Central A/C
Flooring Engineered Wood
Inclusions See GCAAR Inclusions/Exclusions, Request via Listing Agent
Equipment Built-In Microwave, Dishwasher, Disposal, Oven/Range - Electric, Refrigerator, Washer
Furnishings No
Fireplace N
Appliance Built-In Microwave, Dishwasher, Disposal, Oven/Range - Electric, Refrigerator, Washer
Heat Source Electric
Laundry Has Laundry, Washer In Unit, Dryer In Unit
Exterior
Amenities Available Common Grounds, Laundry Facilities, Storage Bin
Water Access N
Accessibility Elevator
Garage N
Building
Story 1
Unit Features Mid-Rise 5 - 8 Floors
Sewer Public Sewer
Water Public
Architectural Style Unit/Flat
Level or Stories 1
Additional Building Above Grade, Below Grade
New Construction N
Schools
School District District Of Columbia Public Schools
Others
Pets Allowed Y
HOA Fee Include Water,Trash,Snow Removal,Common Area Maintenance,Ext Bldg Maint,Lawn Care Front,Management,Sewer,Reserve Funds
Senior Community No
Tax ID 2676//2116
Ownership Condominium
Security Features Main Entrance Lock
Acceptable Financing Cash, Conventional, VA
Listing Terms Cash, Conventional, VA
Financing Cash,Conventional,VA
Special Listing Condition Standard
Pets Allowed Cats OK, Dogs OK

"My job is to find and attract mastery-based agents to the office, protect the culture, and make sure everyone is happy! "



