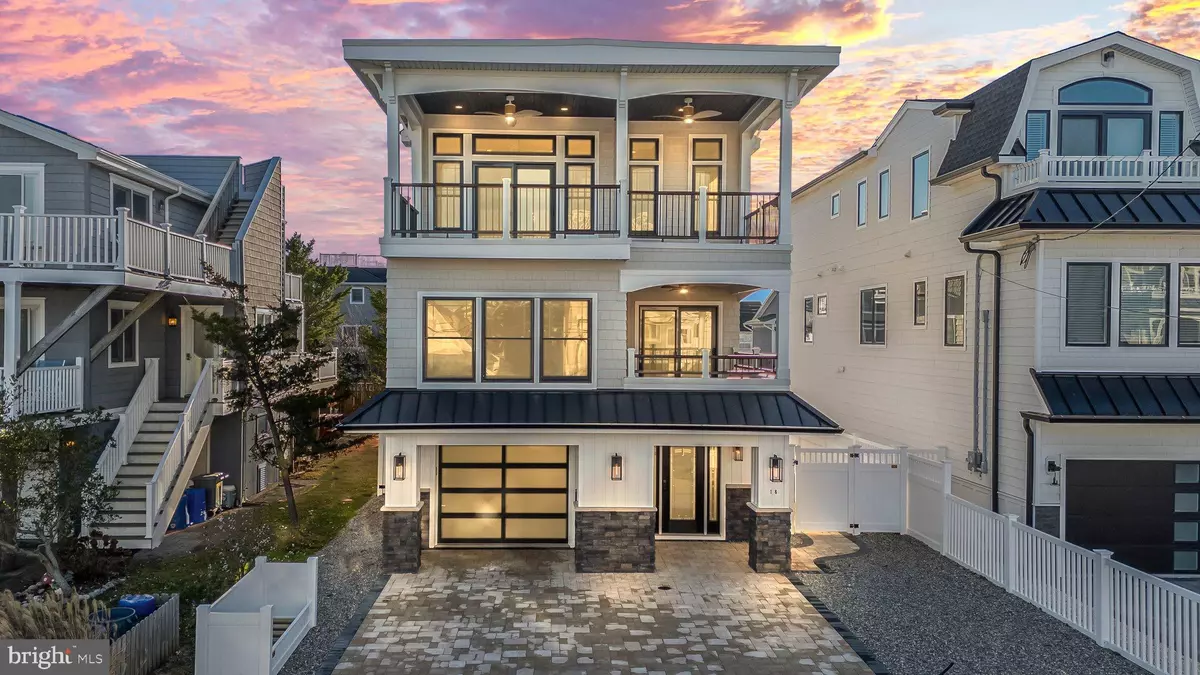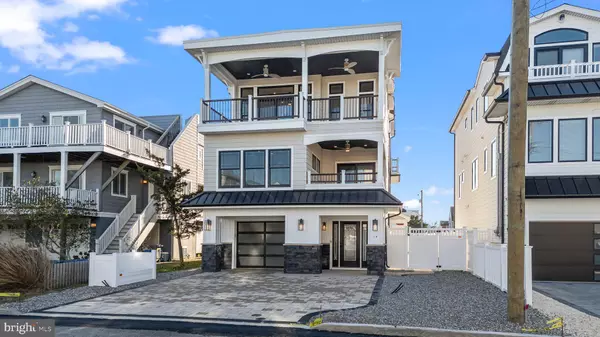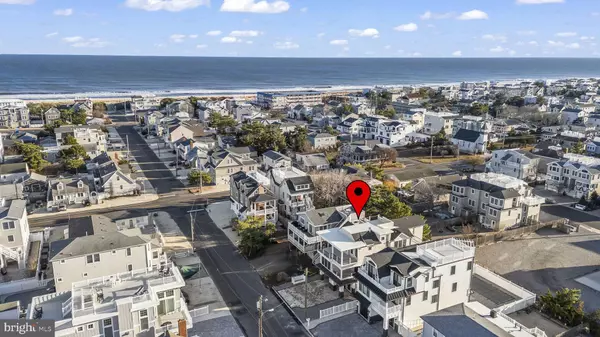5 Beds
4 Baths
2,480 SqFt
5 Beds
4 Baths
2,480 SqFt
Key Details
Property Type Single Family Home
Sub Type Detached
Listing Status Active
Purchase Type For Sale
Square Footage 2,480 sqft
Price per Sqft $1,108
Subdivision Spray Beach
MLS Listing ID NJOC2030880
Style Reverse
Bedrooms 5
Full Baths 3
Half Baths 1
HOA Y/N N
Abv Grd Liv Area 2,480
Originating Board BRIGHT
Year Built 2024
Annual Tax Amount $4,644
Tax Year 2024
Lot Size 4,466 Sqft
Acres 0.1
Property Description
Location
State NJ
County Ocean
Area Long Beach Twp (21518)
Zoning RESIDENTIAL
Rooms
Other Rooms Foyer, Other
Main Level Bedrooms 5
Interior
Interior Features Bar, Bathroom - Stall Shower, Bathroom - Tub Shower, Bathroom - Walk-In Shower, Ceiling Fan(s), Combination Kitchen/Dining, Crown Moldings, Dining Area, Elevator, Floor Plan - Open, Kitchen - Eat-In, Kitchen - Gourmet, Kitchen - Island, Primary Bath(s), Recessed Lighting, Sound System, Upgraded Countertops, Wine Storage
Hot Water Electric
Heating Forced Air
Cooling Central A/C
Flooring Luxury Vinyl Plank
Inclusions All appliances including washer & dryer.
Equipment Built-In Microwave, Dishwasher, Dryer, Dryer - Front Loading, Dryer - Gas, Microwave, Oven/Range - Gas, Range Hood, Refrigerator, Six Burner Stove, Stainless Steel Appliances, Stove, Washer, Washer - Front Loading, Water Heater - Tankless
Furnishings No
Fireplace N
Window Features Screens,Double Pane
Appliance Built-In Microwave, Dishwasher, Dryer, Dryer - Front Loading, Dryer - Gas, Microwave, Oven/Range - Gas, Range Hood, Refrigerator, Six Burner Stove, Stainless Steel Appliances, Stove, Washer, Washer - Front Loading, Water Heater - Tankless
Heat Source Natural Gas
Laundry Has Laundry, Upper Floor
Exterior
Exterior Feature Balconies- Multiple, Deck(s), Patio(s), Roof
Parking Features Garage - Front Entry, Garage Door Opener, Built In
Garage Spaces 5.0
Fence Vinyl, Privacy
Pool In Ground, Saltwater, Vinyl, Heated
Utilities Available Under Ground, Above Ground
Water Access N
View Bay, Ocean, Street, Water
Roof Type Shingle
Street Surface Black Top,Paved
Accessibility Elevator, Level Entry - Main
Porch Balconies- Multiple, Deck(s), Patio(s), Roof
Attached Garage 1
Total Parking Spaces 5
Garage Y
Building
Lot Description Rear Yard
Story 3
Foundation Flood Vent, Pilings, Slab, Other
Sewer Public Sewer
Water Public
Architectural Style Reverse
Level or Stories 3
Additional Building Above Grade
Structure Type Dry Wall,High,9'+ Ceilings
New Construction Y
Others
Pets Allowed Y
Senior Community No
Ownership Fee Simple
SqFt Source Estimated
Security Features Exterior Cameras,Non-Monitored,Security System,Carbon Monoxide Detector(s)
Acceptable Financing Cash, Conventional
Horse Property N
Listing Terms Cash, Conventional
Financing Cash,Conventional
Special Listing Condition Standard
Pets Allowed No Pet Restrictions

"My job is to find and attract mastery-based agents to the office, protect the culture, and make sure everyone is happy! "







