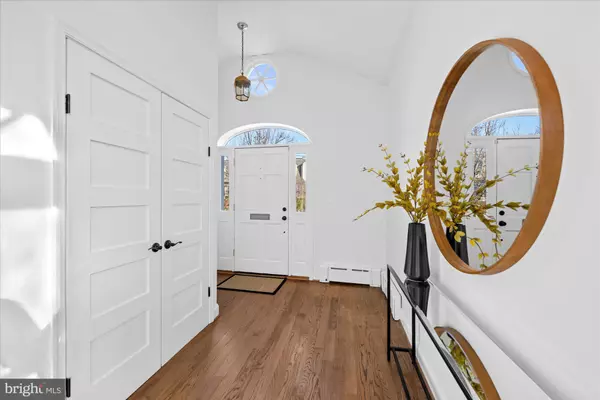4 Beds
4 Baths
3,132 SqFt
4 Beds
4 Baths
3,132 SqFt
Key Details
Property Type Townhouse
Sub Type End of Row/Townhouse
Listing Status Pending
Purchase Type For Sale
Square Footage 3,132 sqft
Price per Sqft $668
Subdivision Burleith
MLS Listing ID DCDC2172178
Style Traditional
Bedrooms 4
Full Baths 3
Half Baths 1
HOA Y/N N
Abv Grd Liv Area 2,212
Originating Board BRIGHT
Year Built 1924
Annual Tax Amount $16,137
Tax Year 2024
Lot Size 4,087 Sqft
Acres 0.09
Property Description
Step inside to discover a gracious and inviting layout. The main level boasts an open-concept living and dining area with gleaming hardwood floors and large windows that flood the space with natural light. The thoughtfully designed kitchen features stainless steel appliances, sleek countertops, and ample cabinetry, seamlessly connecting to a cozy breakfast nook and outdoor patio—perfect for al fresco dining or entertaining guests.
Upstairs, the primary suite is a private retreat with an en-suite bathroom and generous closet space. Two additional bedrooms on this level are well-appointed, ideal for family, guests, or a home office. The fourth bedroom, located on the lower level, comes with its own bathroom and private entrance, making it a versatile space for an in-law suite or gym.
The outdoor space is a standout feature of this property. The large, beautifully landscaped yard provides a tranquil escape for gardening, play, or hosting gatherings.
Located in sought-after Burleith, this home is just moments from top-rated schools, charming parks, and an array of shops. restaurants, Trader Joe's and Whole Foods. Stroll down Wisconsin Avenue to enjoy Georgetown's boutique shopping, dining, and waterfront. With easy access to public transportation and major commuter routes, 1900 37th Street NW provides the perfect balance of urban accessibility and peaceful living.
Don't miss your chance to own this extraordinary property that combines spacious living, modern amenities, and a prime location. Schedule a private tour today and discover why 1900 37th Street NW is the perfect place to call home!
Location
State DC
County Washington
Zoning PER DC
Direction East
Rooms
Basement Fully Finished, Connecting Stairway, Outside Entrance
Interior
Interior Features Wood Floors, Window Treatments, Upgraded Countertops, Recessed Lighting, Primary Bath(s), Kitchen - Island, Kitchen - Eat-In, Formal/Separate Dining Room, Floor Plan - Open, Family Room Off Kitchen
Hot Water Natural Gas
Heating Hot Water
Cooling Central A/C
Fireplaces Number 1
Equipment Built-In Microwave, Dishwasher, Disposal, Dryer, Exhaust Fan, Oven/Range - Gas, Stove, Washer, Water Heater
Fireplace Y
Appliance Built-In Microwave, Dishwasher, Disposal, Dryer, Exhaust Fan, Oven/Range - Gas, Stove, Washer, Water Heater
Heat Source Natural Gas
Exterior
Parking Features Garage - Side Entry
Garage Spaces 2.0
Utilities Available Cable TV Available, Electric Available, Natural Gas Available, Phone Available, Sewer Available, Water Available
Water Access N
View Street, City, Trees/Woods
Accessibility None
Attached Garage 1
Total Parking Spaces 2
Garage Y
Building
Story 3
Sewer Public Sewer
Water Public
Architectural Style Traditional
Level or Stories 3
Additional Building Above Grade, Below Grade
New Construction N
Schools
School District District Of Columbia Public Schools
Others
Senior Community No
Tax ID 1309//0042
Ownership Fee Simple
SqFt Source Assessor
Acceptable Financing Cash, Conventional
Listing Terms Cash, Conventional
Financing Cash,Conventional
Special Listing Condition Standard

"My job is to find and attract mastery-based agents to the office, protect the culture, and make sure everyone is happy! "







