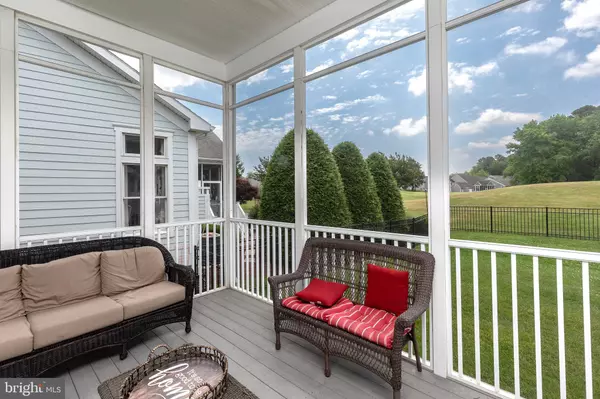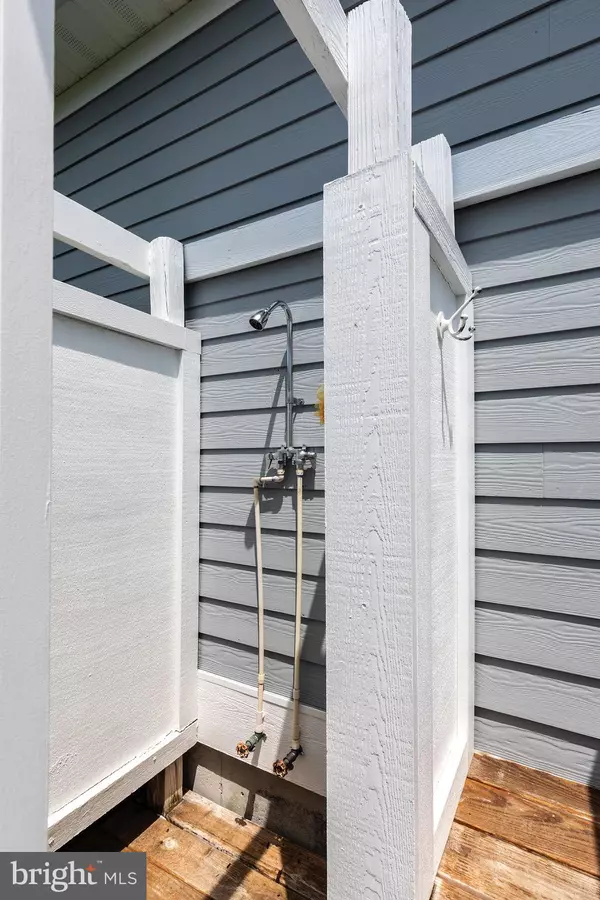5 Beds
4 Baths
2,500 SqFt
5 Beds
4 Baths
2,500 SqFt
Key Details
Property Type Single Family Home
Sub Type Detached
Listing Status Under Contract
Purchase Type For Sale
Square Footage 2,500 sqft
Price per Sqft $307
Subdivision Bear Trap
MLS Listing ID DESU2076872
Style Coastal
Bedrooms 5
Full Baths 3
Half Baths 1
HOA Fees $241/mo
HOA Y/N Y
Abv Grd Liv Area 2,500
Originating Board BRIGHT
Year Built 2005
Annual Tax Amount $1,280
Lot Size 7,405 Sqft
Acres 0.17
Lot Dimensions 65.00 x 127.00
Property Description
Outdoor living is enhanced by a generous screened porch overlooking the golf course, providing an ideal setting for al fresco dining and evening relaxation. The fenced yard offers a secure space for pets, while the outdoor shower adds practical convenience for beach days. The Bear Trap Dunes community presents an array of premium amenities including a community pool, spa, health club, game room, playground, volleyball court, basketball facilities, and a welcoming lounge. Golf enthusiasts will appreciate the available membership opportunities at the community's renowned golf course. Located just four miles from Bethany Beach, this home offers convenient access to coastal attractions, shopping, and dining. The community shuttle stop, within walking distance, provides easy transportation to nearby destinations. Ocean View Produce and the Millville Community Center are just minutes away, while the charming towns of Bethany Beach and Fenwick Island offer additional recreational opportunities. This turn-key property presents an exceptional opportunity to embrace the coastal Delaware lifestyle in a community that combines luxury, comfort, and convenience.
Location
State DE
County Sussex
Area Baltimore Hundred (31001)
Zoning TN
Rooms
Other Rooms Dining Room, Primary Bedroom, Kitchen, Great Room, Additional Bedroom
Main Level Bedrooms 2
Interior
Interior Features Kitchen - Island, Combination Kitchen/Dining, Combination Kitchen/Living, Entry Level Bedroom, Ceiling Fan(s), Window Treatments, Dining Area, Family Room Off Kitchen, Floor Plan - Open, Kitchen - Table Space, Walk-in Closet(s)
Hot Water Natural Gas
Heating Forced Air, Zoned
Cooling Central A/C
Flooring Carpet, Ceramic Tile, Luxury Vinyl Plank
Fireplaces Number 1
Fireplaces Type Gas/Propane
Equipment Dishwasher, Disposal, Dryer - Electric, Icemaker, Refrigerator, Microwave, Oven/Range - Gas, Washer, Water Heater
Furnishings No
Fireplace Y
Window Features Screens
Appliance Dishwasher, Disposal, Dryer - Electric, Icemaker, Refrigerator, Microwave, Oven/Range - Gas, Washer, Water Heater
Heat Source Natural Gas
Laundry Has Laundry, Main Floor
Exterior
Exterior Feature Porch(es), Screened
Parking Features Garage Door Opener
Garage Spaces 4.0
Fence Rear
Utilities Available Phone Available, Sewer Available, Water Available, Natural Gas Available
Amenities Available Basketball Courts, Cable, Community Center, Fitness Center, Golf Club, Golf Course, Tot Lots/Playground, Swimming Pool, Pool - Outdoor, Putting Green, Sauna, Tennis Courts, Common Grounds, Golf Course Membership Available, Transportation Service
Water Access N
View Golf Course
Roof Type Architectural Shingle
Accessibility None
Porch Porch(es), Screened
Attached Garage 2
Total Parking Spaces 4
Garage Y
Building
Lot Description Landscaping, Level
Story 2
Foundation Concrete Perimeter, Crawl Space
Sewer Public Sewer
Water Private
Architectural Style Coastal
Level or Stories 2
Additional Building Above Grade, Below Grade
Structure Type Vaulted Ceilings
New Construction N
Schools
School District Indian River
Others
Pets Allowed Y
HOA Fee Include High Speed Internet,Pool(s),Sauna,Trash,Common Area Maintenance,Management,Snow Removal,Lawn Maintenance,Road Maintenance
Senior Community No
Tax ID 134-16.00-1845.00
Ownership Fee Simple
SqFt Source Assessor
Acceptable Financing Cash, Conventional
Listing Terms Cash, Conventional
Financing Cash,Conventional
Special Listing Condition Standard
Pets Allowed Cats OK, Dogs OK

"My job is to find and attract mastery-based agents to the office, protect the culture, and make sure everyone is happy! "







