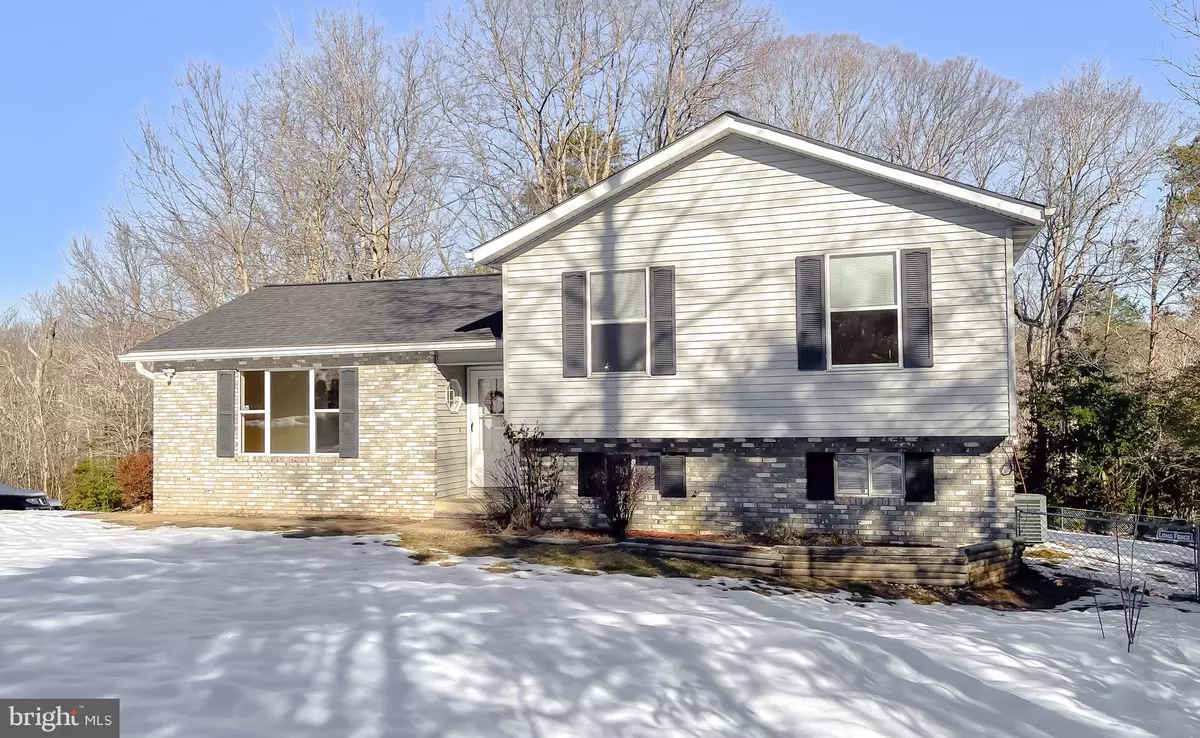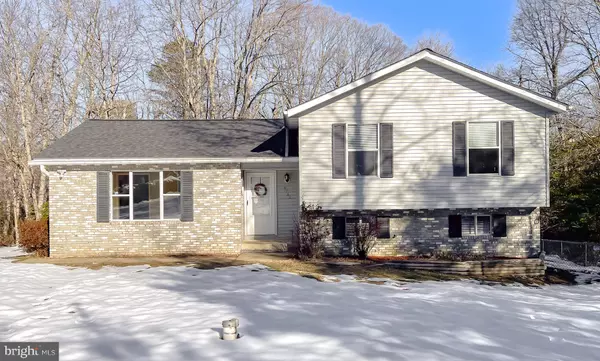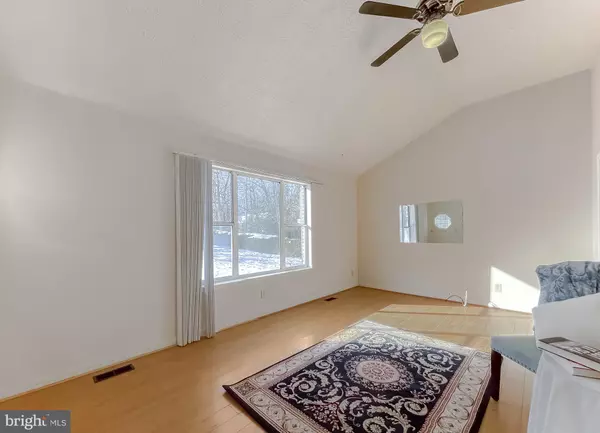4 Beds
3 Baths
2,756 SqFt
4 Beds
3 Baths
2,756 SqFt
Key Details
Property Type Single Family Home
Sub Type Detached
Listing Status Active
Purchase Type For Sale
Square Footage 2,756 sqft
Price per Sqft $130
Subdivision None Available
MLS Listing ID MDCA2019318
Style Split Level
Bedrooms 4
Full Baths 3
HOA Fees $200/ann
HOA Y/N Y
Abv Grd Liv Area 1,956
Originating Board BRIGHT
Year Built 1991
Annual Tax Amount $3,097
Tax Year 2024
Lot Size 1.277 Acres
Acres 1.28
Property Description
Location
State MD
County Calvert
Zoning R
Rooms
Other Rooms Living Room, Dining Room, Primary Bedroom, Bedroom 2, Kitchen, Bedroom 1, Laundry, Other, Recreation Room, Primary Bathroom, Full Bath
Basement Fully Finished, Walkout Level
Interior
Hot Water Electric
Heating Central, Heat Pump(s)
Cooling Heat Pump(s), Central A/C, Ceiling Fan(s)
Equipment Dishwasher, Built-In Microwave, Oven/Range - Electric, Refrigerator, Washer, Dryer
Fireplace N
Appliance Dishwasher, Built-In Microwave, Oven/Range - Electric, Refrigerator, Washer, Dryer
Heat Source Electric
Laundry Washer In Unit, Dryer In Unit, Has Laundry
Exterior
Exterior Feature Deck(s)
Garage Spaces 6.0
Fence Rear
Water Access N
Roof Type Asphalt,Shingle
Street Surface Black Top
Accessibility None
Porch Deck(s)
Total Parking Spaces 6
Garage N
Building
Story 3
Foundation Brick/Mortar
Sewer Private Septic Tank
Water Private/Community Water
Architectural Style Split Level
Level or Stories 3
Additional Building Above Grade, Below Grade
Structure Type Dry Wall
New Construction N
Schools
High Schools Calvert
School District Calvert County Public Schools
Others
Pets Allowed Y
Senior Community No
Tax ID 0501061356
Ownership Fee Simple
SqFt Source Assessor
Special Listing Condition Standard
Pets Allowed Case by Case Basis

"My job is to find and attract mastery-based agents to the office, protect the culture, and make sure everyone is happy! "







