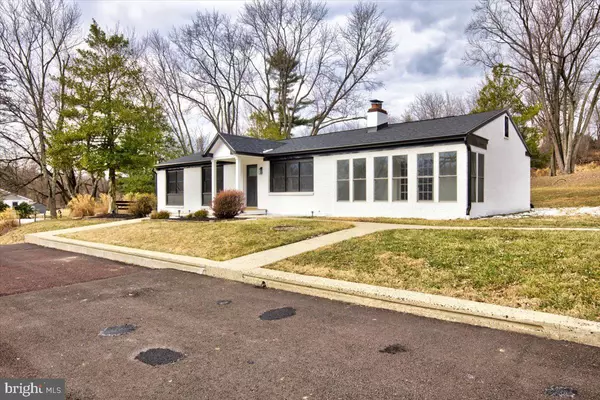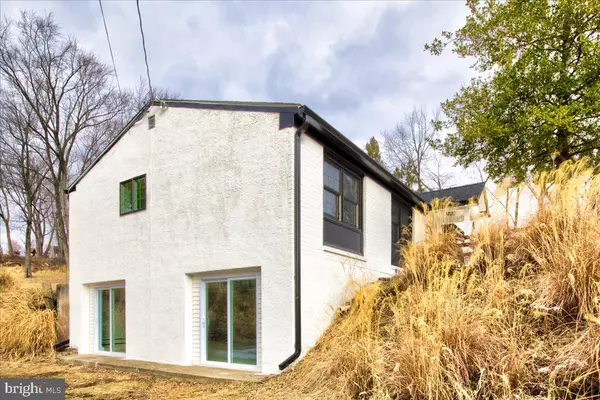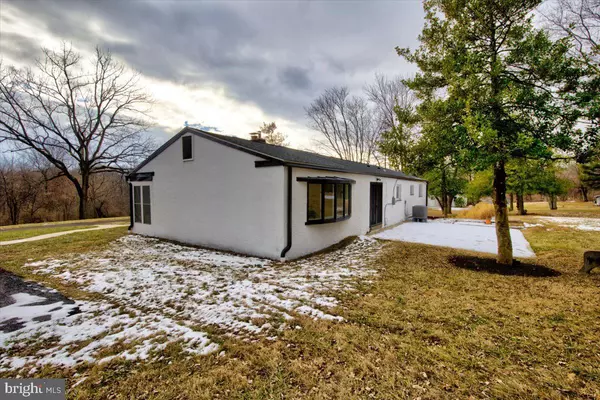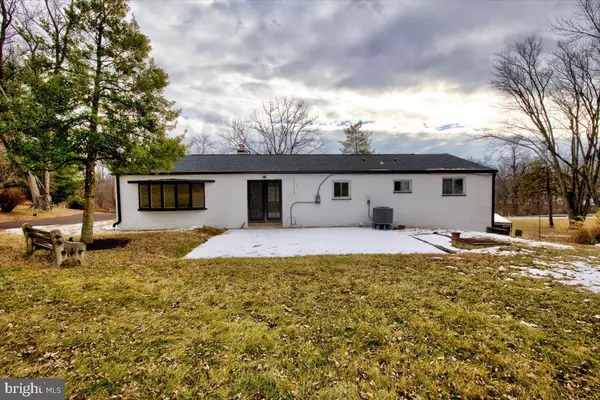4 Beds
3 Baths
2,244 SqFt
4 Beds
3 Baths
2,244 SqFt
Key Details
Property Type Single Family Home
Sub Type Detached
Listing Status Active
Purchase Type For Sale
Square Footage 2,244 sqft
Price per Sqft $289
Subdivision None Available
MLS Listing ID PAMC2126364
Style Raised Ranch/Rambler
Bedrooms 4
Full Baths 3
HOA Y/N N
Abv Grd Liv Area 1,644
Originating Board BRIGHT
Year Built 1964
Annual Tax Amount $5,703
Tax Year 2023
Lot Size 1.317 Acres
Acres 1.32
Lot Dimensions 225.00 x 0.00
Property Description
The residence offers 1,644 square feet of living space on the main level and 600 Sqft of finished living space on the lower level, including a separate entrance and large living space that could be used for an In-law suite, family room, and playroom. A fourth bedroom was added, and a new full bathroom, and a large storage and Laundry area. The home's main level has three nice-sized bedrooms and two full bathrooms. The living room is highlighted by a classic brick wood-burning fireplace, providing a cozy atmosphere. Adjacent to the living room, the expansive dining area gives access to a front sunroom, ideal for relaxation.
The home utilizes oil and hot water heat as a backup and has a new C/A and an Electric heat pump. It operates on an on-site septic system and a private well. Outside, you will love the privacy of the large lot, the back patio off of the kitchen for entertaining friends and family, and the large storage shed on the property. It is close to all major roads, schools, and shopping areas.
Location
State PA
County Montgomery
Area Worcester Twp (10667)
Zoning RESIDENTIAL
Rooms
Other Rooms Living Room, Primary Bedroom, Bedroom 2, Bedroom 3, Bedroom 4, Kitchen, Family Room, Sun/Florida Room, Recreation Room, Primary Bathroom, Full Bath
Basement Fully Finished, Walkout Level
Main Level Bedrooms 3
Interior
Hot Water Oil
Cooling Central A/C
Flooring Laminate Plank, Hardwood, Carpet, Ceramic Tile
Fireplaces Number 1
Fireplaces Type Wood
Equipment Stainless Steel Appliances
Fireplace Y
Appliance Stainless Steel Appliances
Heat Source Oil, Electric
Laundry Lower Floor
Exterior
Exterior Feature Patio(s)
Garage Spaces 5.0
Water Access N
Roof Type Shingle
Accessibility None
Porch Patio(s)
Total Parking Spaces 5
Garage N
Building
Story 1
Foundation Block
Sewer On Site Septic
Water Well
Architectural Style Raised Ranch/Rambler
Level or Stories 1
Additional Building Above Grade, Below Grade
New Construction N
Schools
School District Methacton
Others
Senior Community No
Tax ID 67-00-00622-004
Ownership Fee Simple
SqFt Source Assessor
Acceptable Financing Cash, Conventional
Listing Terms Cash, Conventional
Financing Cash,Conventional
Special Listing Condition Standard

"My job is to find and attract mastery-based agents to the office, protect the culture, and make sure everyone is happy! "







