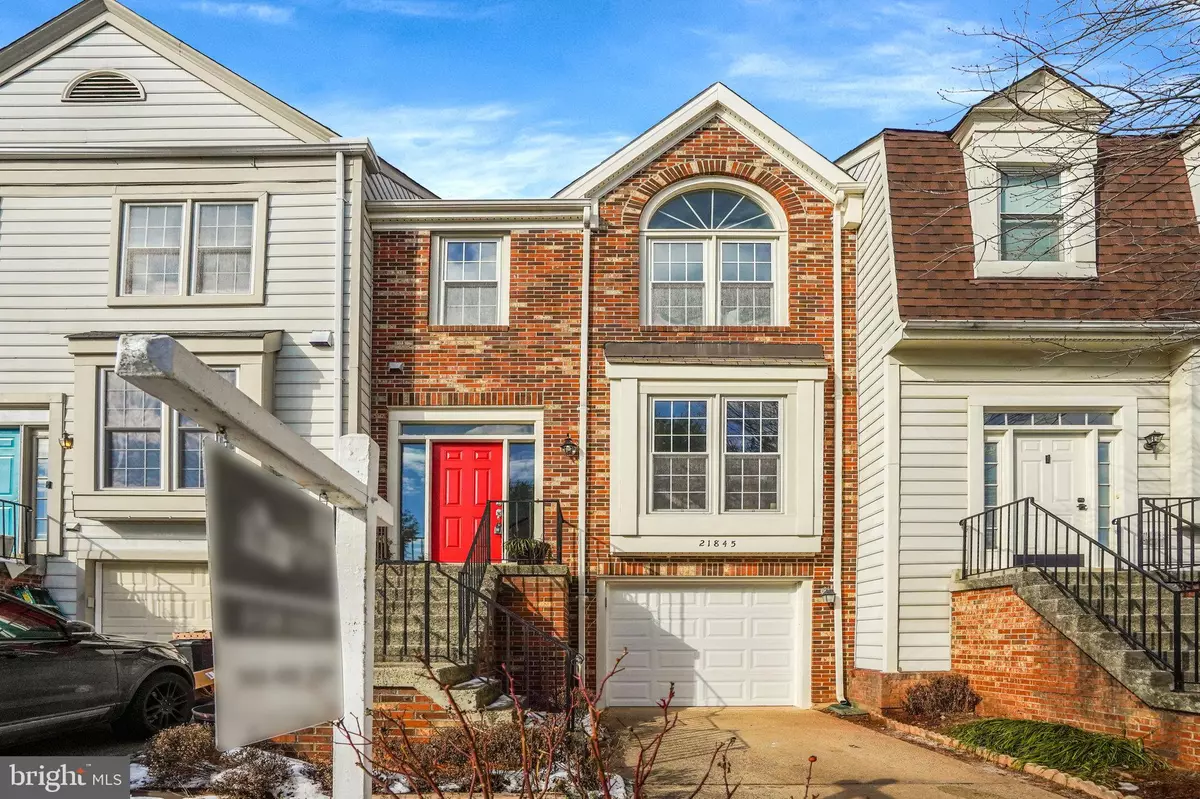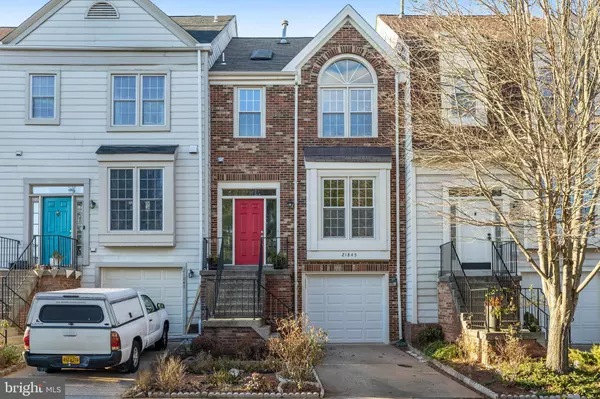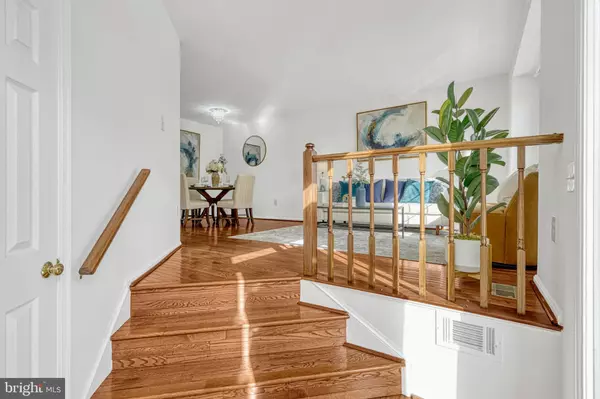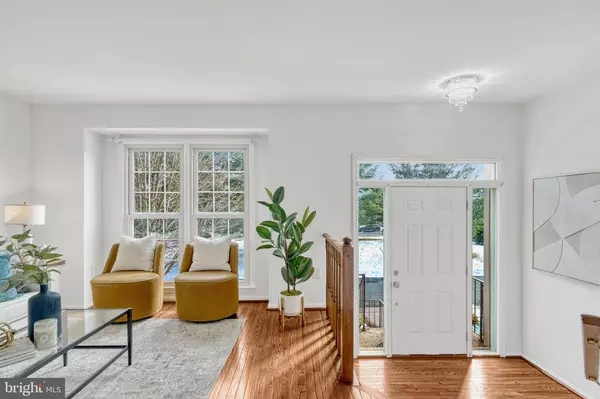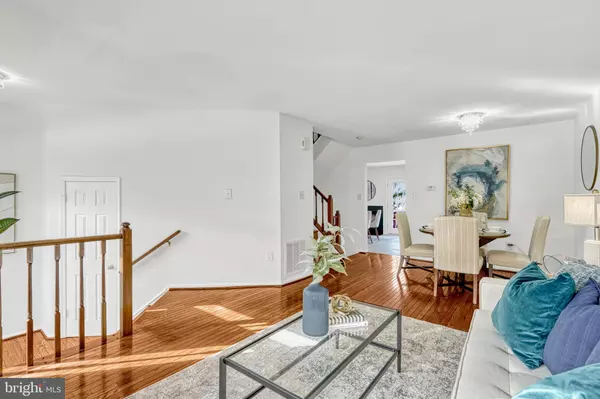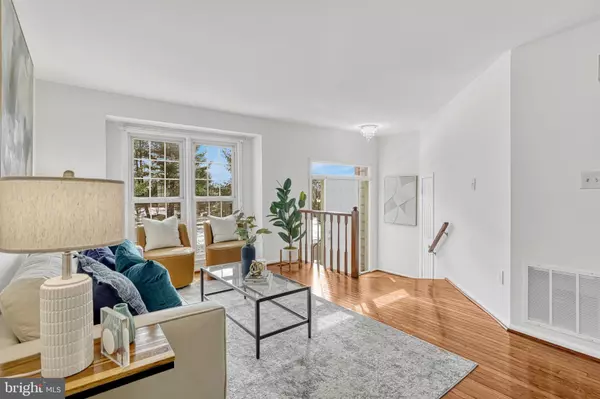3 Beds
3 Baths
1,840 SqFt
3 Beds
3 Baths
1,840 SqFt
OPEN HOUSE
Sat Jan 18, 12:00pm - 2:30pm
Sun Jan 19, 12:00pm - 2:00pm
Key Details
Property Type Townhouse
Sub Type Interior Row/Townhouse
Listing Status Active
Purchase Type For Sale
Square Footage 1,840 sqft
Price per Sqft $315
Subdivision Fox Creek
MLS Listing ID VALO2085286
Style Other
Bedrooms 3
Full Baths 3
HOA Fees $305/qua
HOA Y/N Y
Abv Grd Liv Area 1,840
Originating Board BRIGHT
Year Built 1988
Annual Tax Amount $4,073
Tax Year 2024
Lot Size 1,742 Sqft
Acres 0.04
Property Description
The upper level offers three generously sized bedrooms and two full bathrooms, including a luxurious primary suite. The primary suite features high ceilings, abundant natural light, and a newly renovated master bathroom.
On the lower level, you'll find a versatile recreation room with brand-new sliding glass doors and an attached car garage with a recently installed garage door.
Big tickets items have been taken care of by the seller for the new Homeowner by investing over 40K within last two years.
Recent updates to this home include: a new HVAC system installed in July 2024, Fresh Paint (2025), remodeled primary bathroom (November 2023), and updated light fixtures (2024). The water heater was replaced in 2021, the flooring was resurfaced in 2025, and a new sliding door was added in 2021. The garage door was replaced in 2020, and the kitchen updated in 2018, featuring new countertops, a center island with pendant lighting, a modern exhaust fan, and refaced cabinets. The siding was replaced in 2016, while both the roof and fence were updated in 2014. These improvements ensure a well-maintained and stylish living space.
The Fox Creek community offers a prime location with easy access to Dulles International Airport, major shopping and dining at Dulles Town Center, and outdoor recreation at Claude Moore Park. Conveniently located near Route 28, Route 7, and the Dulles Toll Road, making it perfect for both commuters and families. Don't miss this opportunity to own a move-in-ready home that truly has it all!
Location
State VA
County Loudoun
Zoning R8
Rooms
Basement Walkout Level, Garage Access, Daylight, Full, Interior Access
Interior
Interior Features Primary Bath(s), Wood Floors
Hot Water Natural Gas
Heating Forced Air
Cooling Central A/C
Fireplaces Number 1
Fireplaces Type Fireplace - Glass Doors
Equipment Dishwasher, Disposal, Washer, Dryer, Refrigerator, Oven - Self Cleaning, Oven/Range - Gas
Fireplace Y
Appliance Dishwasher, Disposal, Washer, Dryer, Refrigerator, Oven - Self Cleaning, Oven/Range - Gas
Heat Source Natural Gas
Exterior
Exterior Feature Deck(s)
Parking Features Garage - Front Entry, Inside Access
Garage Spaces 1.0
Water Access N
Accessibility None
Porch Deck(s)
Attached Garage 1
Total Parking Spaces 1
Garage Y
Building
Story 3
Foundation Concrete Perimeter
Sewer Public Sewer
Water Public
Architectural Style Other
Level or Stories 3
Additional Building Above Grade, Below Grade
New Construction N
Schools
School District Loudoun County Public Schools
Others
Pets Allowed Y
HOA Fee Include Common Area Maintenance,Snow Removal,Trash,Road Maintenance
Senior Community No
Tax ID 014366109000
Ownership Fee Simple
SqFt Source Assessor
Acceptable Financing Cash, Conventional, FHA, VA
Horse Property N
Listing Terms Cash, Conventional, FHA, VA
Financing Cash,Conventional,FHA,VA
Special Listing Condition Standard
Pets Allowed Case by Case Basis

"My job is to find and attract mastery-based agents to the office, protect the culture, and make sure everyone is happy! "


