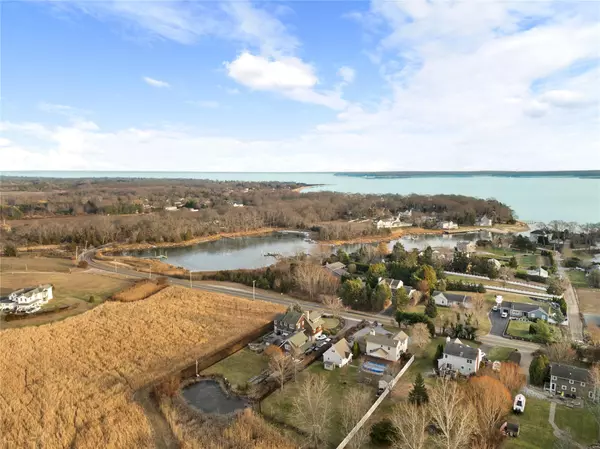3 Beds
3 Baths
2,305 SqFt
3 Beds
3 Baths
2,305 SqFt
Key Details
Property Type Single Family Home
Sub Type Single Family Residence
Listing Status Active
Purchase Type For Sale
Square Footage 2,305 sqft
Price per Sqft $427
MLS Listing ID KEY813390
Style Farm House
Bedrooms 3
Full Baths 2
Half Baths 1
Originating Board onekey2
Rental Info No
Year Built 1995
Annual Tax Amount $13,137
Lot Size 0.630 Acres
Acres 0.63
Property Description
Location
State NY
County Suffolk County
Rooms
Basement Full
Interior
Interior Features Ceiling Fan(s), Central Vacuum, Crown Molding, Eat-in Kitchen, Formal Dining, Granite Counters, High Ceilings, Kitchen Island, Primary Bathroom, Walk-In Closet(s), Washer/Dryer Hookup
Heating Hot Water, Oil
Cooling Central Air
Flooring Wood
Fireplaces Number 1
Fireplace Yes
Appliance Dishwasher, Dryer, Gas Range, Refrigerator, Washer
Exterior
Garage Spaces 2.0
Utilities Available Electricity Connected, Trash Collection Public, Water Connected
View Water
Garage true
Private Pool Yes
Building
Sewer Septic Tank
Water Public
Structure Type Frame,Vinyl Siding
Schools
Elementary Schools Aquebogue Elementary School
Middle Schools Riverhead Middle School
High Schools Riverhead Senior High School
School District Riverhead
Others
Senior Community No
Special Listing Condition None
"My job is to find and attract mastery-based agents to the office, protect the culture, and make sure everyone is happy! "







