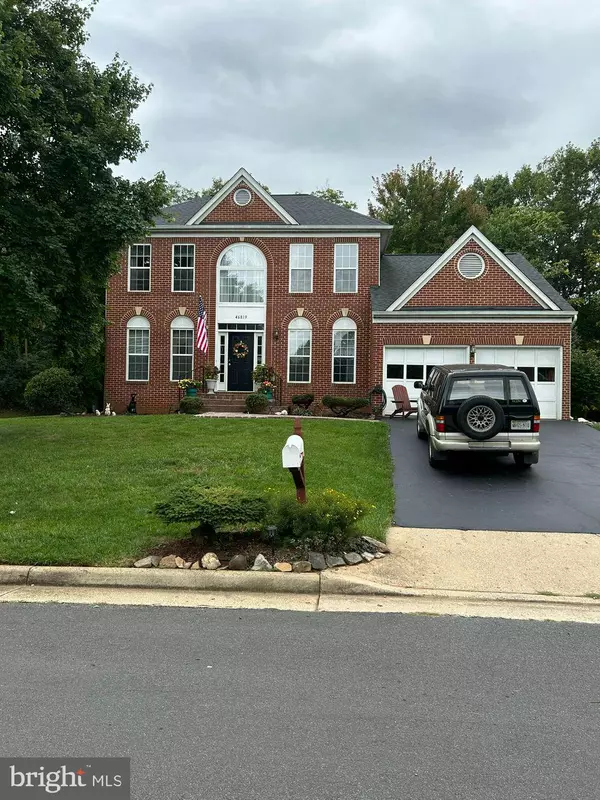3 Beds
3 Baths
2,137 SqFt
3 Beds
3 Baths
2,137 SqFt
Key Details
Property Type Single Family Home
Sub Type Detached
Listing Status Coming Soon
Purchase Type For Sale
Square Footage 2,137 sqft
Price per Sqft $369
Subdivision Richland Forest
MLS Listing ID VALO2086372
Style Colonial
Bedrooms 3
Full Baths 2
Half Baths 1
HOA Fees $222/qua
HOA Y/N Y
Abv Grd Liv Area 2,137
Originating Board BRIGHT
Year Built 1993
Annual Tax Amount $6,020
Tax Year 2024
Lot Size 9,148 Sqft
Acres 0.21
Property Description
Location
State VA
County Loudoun
Zoning R4
Rooms
Other Rooms Living Room, Dining Room, Primary Bedroom, Kitchen, Family Room, Foyer, Office, Primary Bathroom
Interior
Hot Water Natural Gas
Heating Forced Air
Cooling Central A/C, Ceiling Fan(s)
Flooring Carpet
Fireplaces Number 1
Equipment Dishwasher, Disposal, Freezer, Microwave, Oven - Single, Stove, Washer, Dryer, Refrigerator
Fireplace Y
Appliance Dishwasher, Disposal, Freezer, Microwave, Oven - Single, Stove, Washer, Dryer, Refrigerator
Heat Source Natural Gas
Laundry Has Laundry
Exterior
Exterior Feature Deck(s)
Parking Features Garage - Front Entry
Garage Spaces 2.0
Water Access N
View Garden/Lawn, Trees/Woods, Street
Accessibility Level Entry - Main
Porch Deck(s)
Attached Garage 2
Total Parking Spaces 2
Garage Y
Building
Lot Description Backs to Trees, Front Yard, Rear Yard, SideYard(s)
Story 2
Foundation Slab
Sewer Public Sewer
Water Public
Architectural Style Colonial
Level or Stories 2
Additional Building Above Grade, Below Grade
New Construction N
Schools
Elementary Schools Meadowland
Middle Schools Seneca Ridge
High Schools Dominion
School District Loudoun County Public Schools
Others
Senior Community No
Tax ID 013372943000
Ownership Fee Simple
SqFt Source Assessor
Acceptable Financing Conventional, Contract, FHA, VA, VHDA
Listing Terms Conventional, Contract, FHA, VA, VHDA
Financing Conventional,Contract,FHA,VA,VHDA
Special Listing Condition Standard

"My job is to find and attract mastery-based agents to the office, protect the culture, and make sure everyone is happy! "





