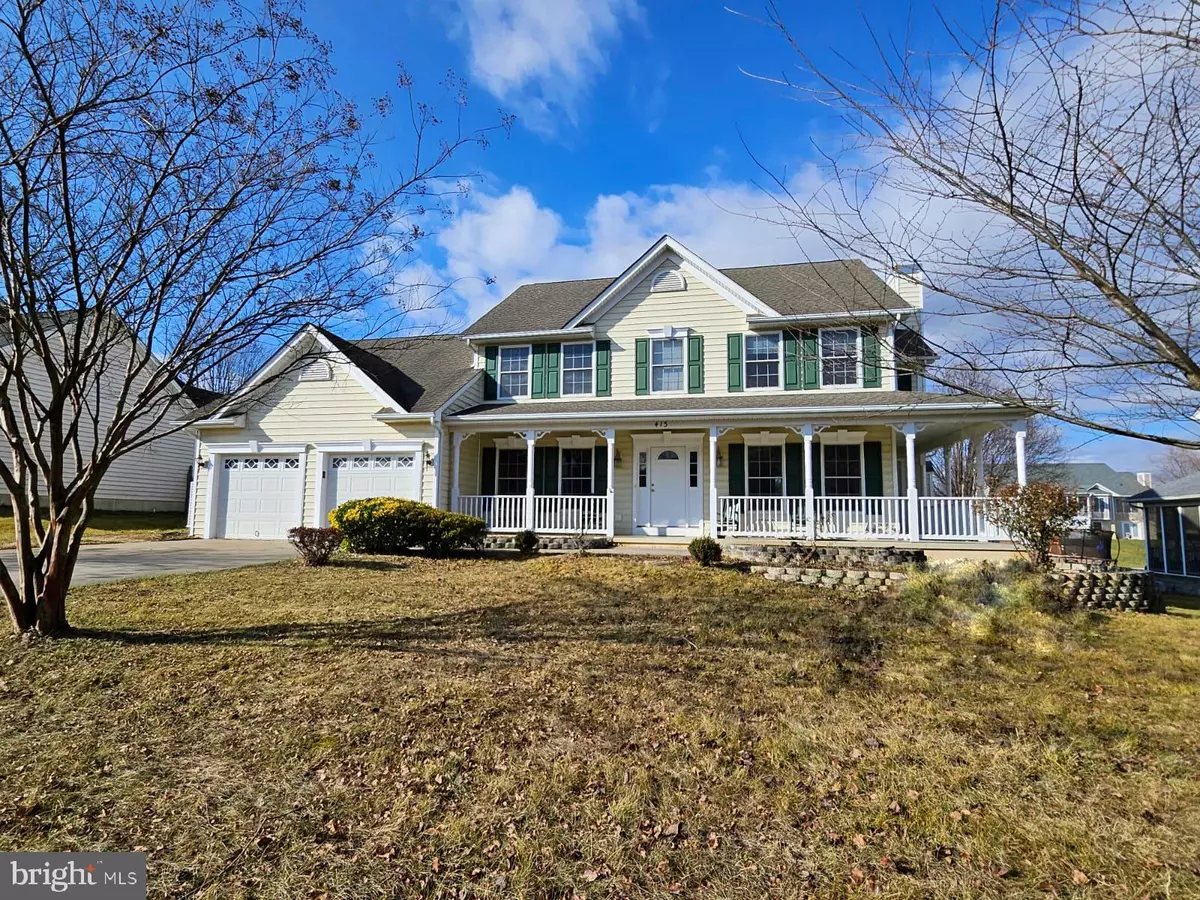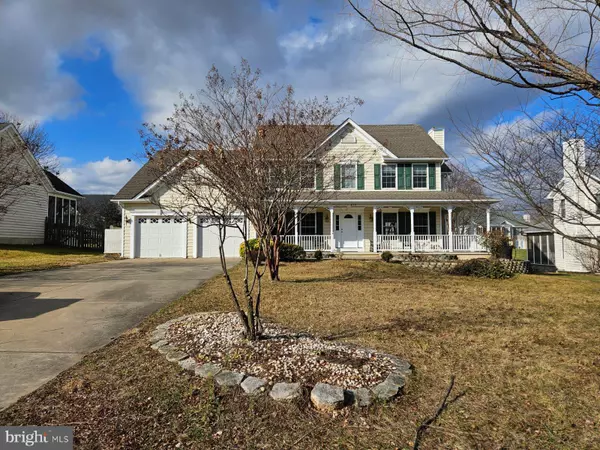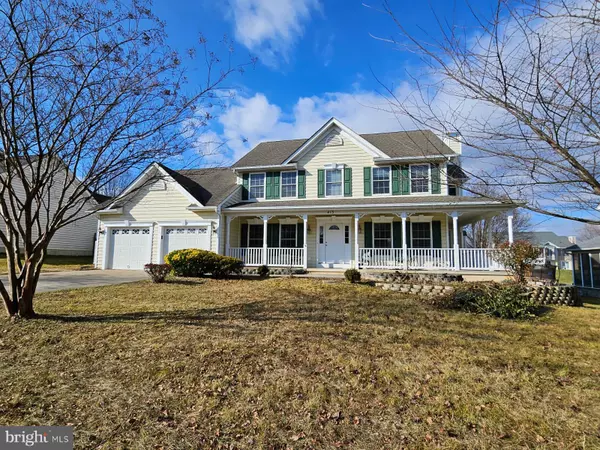5 Beds
4 Baths
3,526 SqFt
5 Beds
4 Baths
3,526 SqFt
Key Details
Property Type Single Family Home
Sub Type Detached
Listing Status Coming Soon
Purchase Type For Sale
Square Footage 3,526 sqft
Price per Sqft $202
Subdivision Battlefield Estates
MLS Listing ID VACL2003366
Style Colonial
Bedrooms 5
Full Baths 3
Half Baths 1
HOA Y/N Y
Abv Grd Liv Area 2,326
Originating Board BRIGHT
Year Built 2003
Annual Tax Amount $3,688
Tax Year 2022
Lot Size 0.410 Acres
Acres 0.41
Property Description
Wired shed
Plum apple, peach and apricot fruit trees in backyard
Sellers will provide reasonable flooring allowance for basement floor.
Gorgeous home with welcoming wraparound porch located on a private cul de sac that is walking distance to downtown Berryville, schools, Chet Hobert park, pool, tennis courts, Clarke County Fairgrounds, etc...
This home features a large eat-in kitchen with formal dining room and living room and 2-car garage with an extra-long concrete driveway. Beautiful hardwood floors and ceramic tile flooring, vaulted ceilings, large bedrooms and cozy fireplace for those chilly nights. Plenty of space with the fully finished basement that has a full bathroom and welled exit with double French doors leading to the backyard. (Note: Carpet has been removed from basement during renovation, sellers are willing to provide a reasonable carpet allowance with acceptable offer.)
Location
State VA
County Clarke
Rooms
Basement Fully Finished
Main Level Bedrooms 5
Interior
Interior Features Ceiling Fan(s)
Hot Water Natural Gas
Heating Heat Pump - Gas BackUp
Cooling Ceiling Fan(s), Central A/C
Flooring Hardwood, Carpet, Ceramic Tile
Fireplaces Number 1
Fireplaces Type Gas/Propane
Equipment Dishwasher, Disposal, Dryer, Stove, Washer, Refrigerator
Furnishings No
Fireplace Y
Appliance Dishwasher, Disposal, Dryer, Stove, Washer, Refrigerator
Heat Source Electric, Natural Gas
Laundry Main Floor
Exterior
Exterior Feature Patio(s), Porch(es), Screened, Wrap Around
Parking Features Garage - Front Entry, Garage Door Opener, Inside Access
Garage Spaces 2.0
Fence Wood
Pool Gunite, Fenced, In Ground, Pool/Spa Combo
Utilities Available Natural Gas Available
Water Access N
Roof Type Architectural Shingle
Street Surface Paved
Accessibility None
Porch Patio(s), Porch(es), Screened, Wrap Around
Total Parking Spaces 2
Garage Y
Building
Lot Description Cul-de-sac
Story 3
Foundation Concrete Perimeter
Sewer Public Sewer
Water Public
Architectural Style Colonial
Level or Stories 3
Additional Building Above Grade, Below Grade
New Construction N
Schools
School District Clarke County Public Schools
Others
Senior Community No
Tax ID 14A7-11--100
Ownership Fee Simple
SqFt Source Estimated
Acceptable Financing Cash, Conventional, FHA, USDA, VA
Horse Property N
Listing Terms Cash, Conventional, FHA, USDA, VA
Financing Cash,Conventional,FHA,USDA,VA
Special Listing Condition Standard

"My job is to find and attract mastery-based agents to the office, protect the culture, and make sure everyone is happy! "




