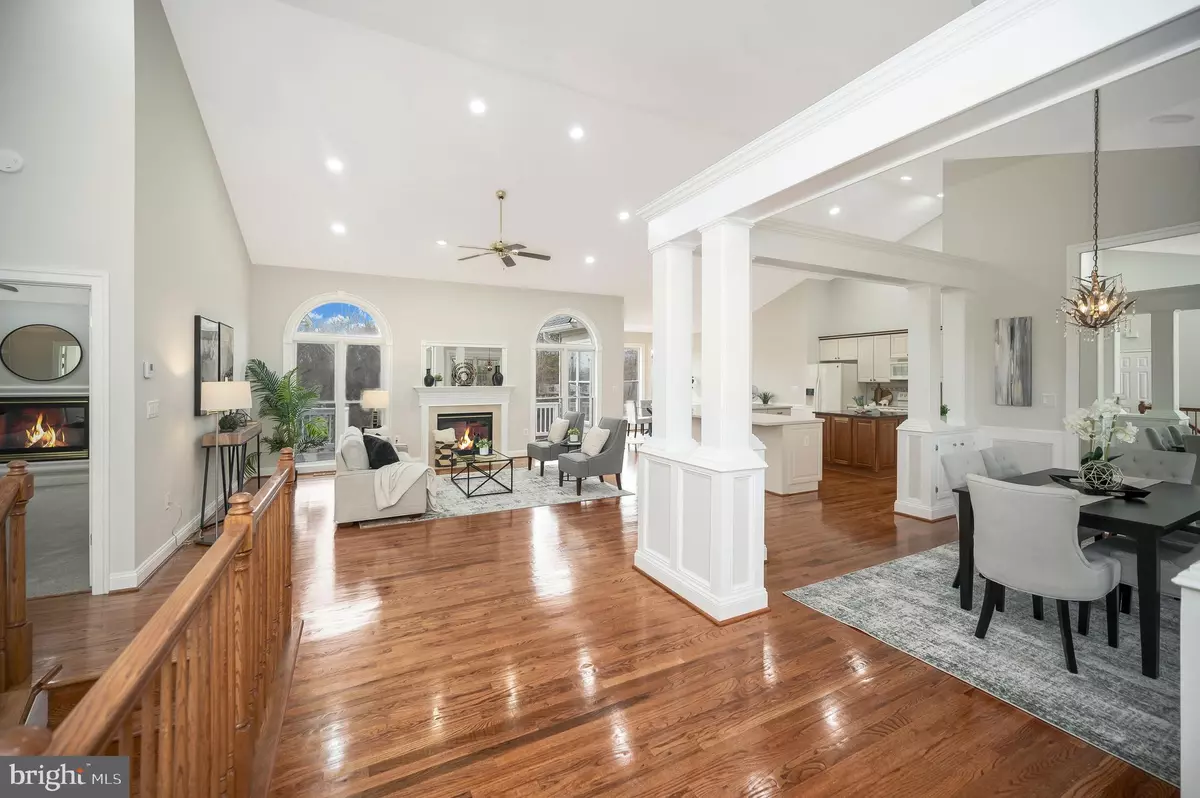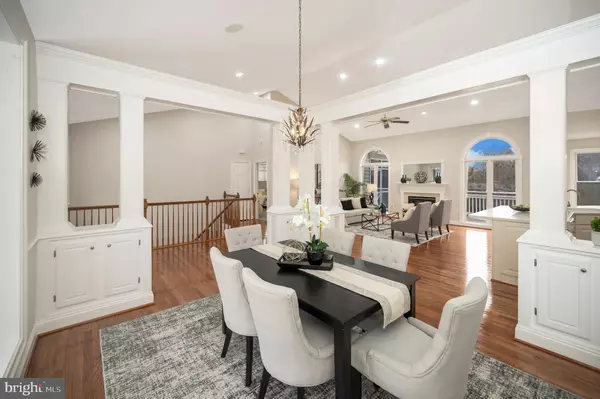4 Beds
4 Baths
4,092 SqFt
4 Beds
4 Baths
4,092 SqFt
Key Details
Property Type Single Family Home
Sub Type Detached
Listing Status Coming Soon
Purchase Type For Sale
Square Footage 4,092 sqft
Price per Sqft $180
Subdivision Wyndemere
MLS Listing ID VASP2028490
Style Ranch/Rambler
Bedrooms 4
Full Baths 4
HOA Fees $575/ann
HOA Y/N Y
Abv Grd Liv Area 2,046
Originating Board BRIGHT
Year Built 2003
Annual Tax Amount $3,750
Tax Year 2022
Lot Size 1.030 Acres
Acres 1.03
Property Description
Upon entering the home take a moment to observe the wide entry foyer, warm hardwood floors and the abundance of natural light. The main living area features an open-concept design with soaring ceilings, highlighted by recessed lighting, and smart lighting controls. Every space is artfully defined using columns, ceiling height and the magnificent kitchen island.
The chef's kitchen is a delight with ample counter space, a central island, and convenient access to the dining areas. Speaking of dining, be sure to check out the storage and window seat in the formal dining room. As you peer out the window take note of the neighborhood common space across the street.
The primary suite impresses with a cozy gas fireplace, tray ceiling, and private screened porch for tranquil mornings. The attached ensuite with its oversized shower, jetted tub, double sinks, private water closet and attached oversized walk-in closet offers convenience and privacy.
The lower level is equally stunning, offering a second full kitchen, family/recreation room, theater room prewired for surround sound, and patio leading to the serene screen porch—it's perfect for extended family or guests.
Enjoy premium upgrades, including new plush carpeting, dual continuous hot water heaters, a dual-fuel HVAC system, and two laundry rooms for ultimate modern living. The open staircase, columns and detailed trim add architectural charm, while exterior security lighting ensures peace of mind.
Nestled in a desirable community, enjoy amenities such as tennis and pickleball courts, basketball courts, and access to three neighborhood marinas/docks with access to boat slips. Whether relaxing on the expansive deck, enjoying the tranquil views of the water or hosting in the inviting open spaces, this home offers the space and layout for all stages of life and is truly one of a kind. Schedule a private tour today and experience this exceptional home…
Location
State VA
County Spotsylvania
Zoning RR
Rooms
Other Rooms Living Room, Dining Room, Primary Bedroom, Bedroom 2, Bedroom 3, Bedroom 4, Kitchen, Family Room, Foyer, Breakfast Room, Laundry, Media Room, Bathroom 1, Bathroom 2, Bathroom 3, Primary Bathroom
Basement Daylight, Partial, Full, Fully Finished, Heated, Interior Access, Outside Entrance, Rear Entrance, Walkout Level, Windows
Main Level Bedrooms 2
Interior
Interior Features 2nd Kitchen, Attic, Bathroom - Jetted Tub, Bathroom - Soaking Tub, Bathroom - Tub Shower, Bathroom - Walk-In Shower, Breakfast Area, Built-Ins, Carpet, Ceiling Fan(s), Combination Kitchen/Dining, Crown Moldings, Dining Area, Entry Level Bedroom, Family Room Off Kitchen, Floor Plan - Open, Formal/Separate Dining Room, Kitchen - Country, Kitchen - Island, Pantry, Primary Bath(s), Recessed Lighting, Walk-in Closet(s), Wood Floors, Chair Railings
Hot Water Multi-tank, Tankless
Heating Central, Heat Pump - Gas BackUp, Programmable Thermostat
Cooling Central A/C
Fireplaces Number 2
Equipment Built-In Microwave, Dishwasher, Dryer - Electric, Dryer - Front Loading, Energy Efficient Appliances, ENERGY STAR Clothes Washer, ENERGY STAR Dishwasher, ENERGY STAR Refrigerator, Extra Refrigerator/Freezer, Icemaker, Oven - Self Cleaning, Oven/Range - Electric, Refrigerator, Stainless Steel Appliances, Washer - Front Loading, Washer, Water Heater - Tankless, Dryer
Fireplace Y
Appliance Built-In Microwave, Dishwasher, Dryer - Electric, Dryer - Front Loading, Energy Efficient Appliances, ENERGY STAR Clothes Washer, ENERGY STAR Dishwasher, ENERGY STAR Refrigerator, Extra Refrigerator/Freezer, Icemaker, Oven - Self Cleaning, Oven/Range - Electric, Refrigerator, Stainless Steel Appliances, Washer - Front Loading, Washer, Water Heater - Tankless, Dryer
Heat Source Electric, Propane - Owned
Laundry Main Floor, Lower Floor, Dryer In Unit, Washer In Unit
Exterior
Exterior Feature Deck(s), Porch(es), Screened
Parking Features Built In, Garage - Side Entry, Garage Door Opener, Inside Access
Garage Spaces 2.0
Amenities Available Basketball Courts, Boat Dock/Slip, Boat Ramp, Common Grounds, Pier/Dock, Tennis Courts
Water Access Y
Water Access Desc Boat - Powered,Canoe/Kayak,Fishing Allowed,Public Access,Swimming Allowed,Waterski/Wakeboard
Accessibility None
Porch Deck(s), Porch(es), Screened
Attached Garage 2
Total Parking Spaces 2
Garage Y
Building
Story 2
Foundation Concrete Perimeter
Sewer On Site Septic
Water Well
Architectural Style Ranch/Rambler
Level or Stories 2
Additional Building Above Grade, Below Grade
New Construction N
Schools
School District Spotsylvania County Public Schools
Others
HOA Fee Include Common Area Maintenance,Pier/Dock Maintenance,Reserve Funds,Road Maintenance
Senior Community No
Tax ID 68E2-221-
Ownership Fee Simple
SqFt Source Assessor
Security Features Carbon Monoxide Detector(s),Smoke Detector
Special Listing Condition Standard

"My job is to find and attract mastery-based agents to the office, protect the culture, and make sure everyone is happy! "







