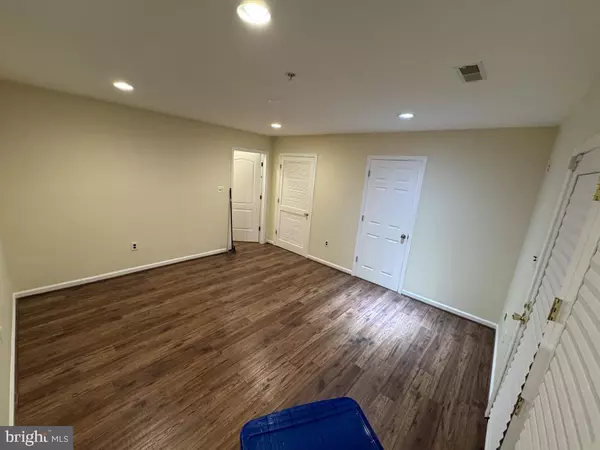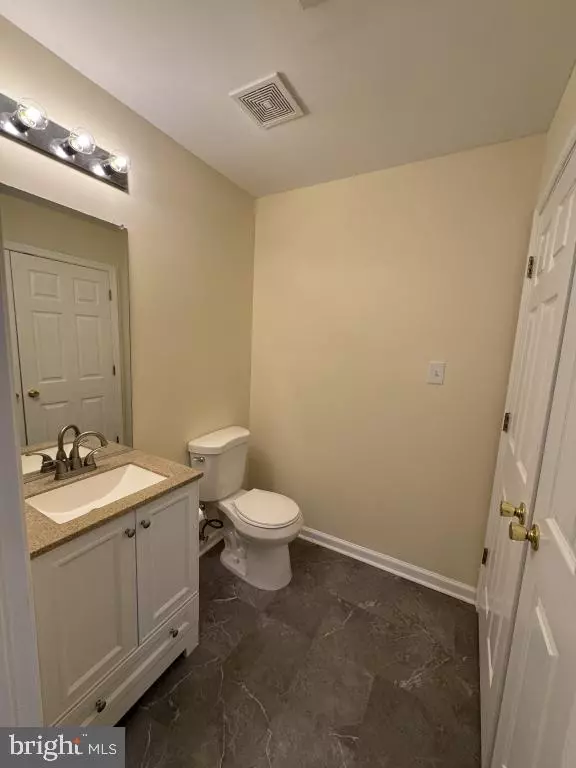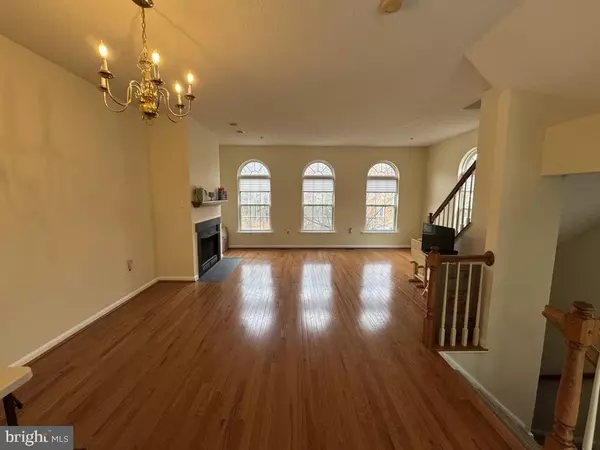3 Beds
3 Baths
1,880 SqFt
3 Beds
3 Baths
1,880 SqFt
OPEN HOUSE
Sat Jan 25, 11:00am - 3:00pm
Key Details
Property Type Townhouse
Sub Type End of Row/Townhouse
Listing Status Active
Purchase Type For Sale
Square Footage 1,880 sqft
Price per Sqft $191
Subdivision Highgrove
MLS Listing ID MDCH2039048
Style Colonial
Bedrooms 3
Full Baths 2
Half Baths 1
HOA Fees $832/ann
HOA Y/N Y
Abv Grd Liv Area 1,880
Originating Board BRIGHT
Year Built 2001
Annual Tax Amount $4,361
Tax Year 2024
Lot Size 2,552 Sqft
Acres 0.06
Property Description
Don't miss out on the opportunity to make this stunning home yours! Schedule a private tour today and see all that 8047 Bloomsbury Place has to offer.
Location
State MD
County Charles
Zoning WCD
Rooms
Other Rooms Living Room, Dining Room, Primary Bedroom, Bedroom 2, Bedroom 3, Kitchen, Family Room
Interior
Interior Features Kitchen - Island, Kitchen - Eat-In, Formal/Separate Dining Room, Ceiling Fan(s), Carpet, Wood Floors, Floor Plan - Open
Hot Water Natural Gas
Heating Forced Air
Cooling Ceiling Fan(s), Central A/C
Flooring Hardwood, Carpet, Vinyl
Fireplaces Number 1
Fireplaces Type Gas/Propane
Equipment Dishwasher, Dryer, Exhaust Fan, Oven/Range - Gas, Oven - Self Cleaning, Washer, Water Heater, Range Hood, Refrigerator
Fireplace Y
Window Features Screens
Appliance Dishwasher, Dryer, Exhaust Fan, Oven/Range - Gas, Oven - Self Cleaning, Washer, Water Heater, Range Hood, Refrigerator
Heat Source Natural Gas
Laundry Lower Floor
Exterior
Exterior Feature Deck(s)
Parking Features Garage - Front Entry, Garage Door Opener, Built In
Garage Spaces 1.0
Fence Wood
Utilities Available Cable TV Available, Phone, Electric Available
Water Access N
Roof Type Shake,Shingle
Accessibility None
Porch Deck(s)
Attached Garage 1
Total Parking Spaces 1
Garage Y
Building
Lot Description Backs to Trees, Front Yard, Rear Yard, SideYard(s)
Story 3
Foundation Concrete Perimeter
Sewer Public Sewer
Water Public
Architectural Style Colonial
Level or Stories 3
Additional Building Above Grade
Structure Type Dry Wall
New Construction N
Schools
Elementary Schools Dr. James Craik
Middle Schools Matthew Henson
High Schools Maurice J. Mcdonough
School District Charles County Public Schools
Others
Senior Community No
Tax ID 0906275389
Ownership Fee Simple
SqFt Source Assessor
Security Features Security System,Monitored,Smoke Detector
Acceptable Financing Conventional, FHA, VA, Cash
Horse Property N
Listing Terms Conventional, FHA, VA, Cash
Financing Conventional,FHA,VA,Cash
Special Listing Condition Standard

"My job is to find and attract mastery-based agents to the office, protect the culture, and make sure everyone is happy! "







