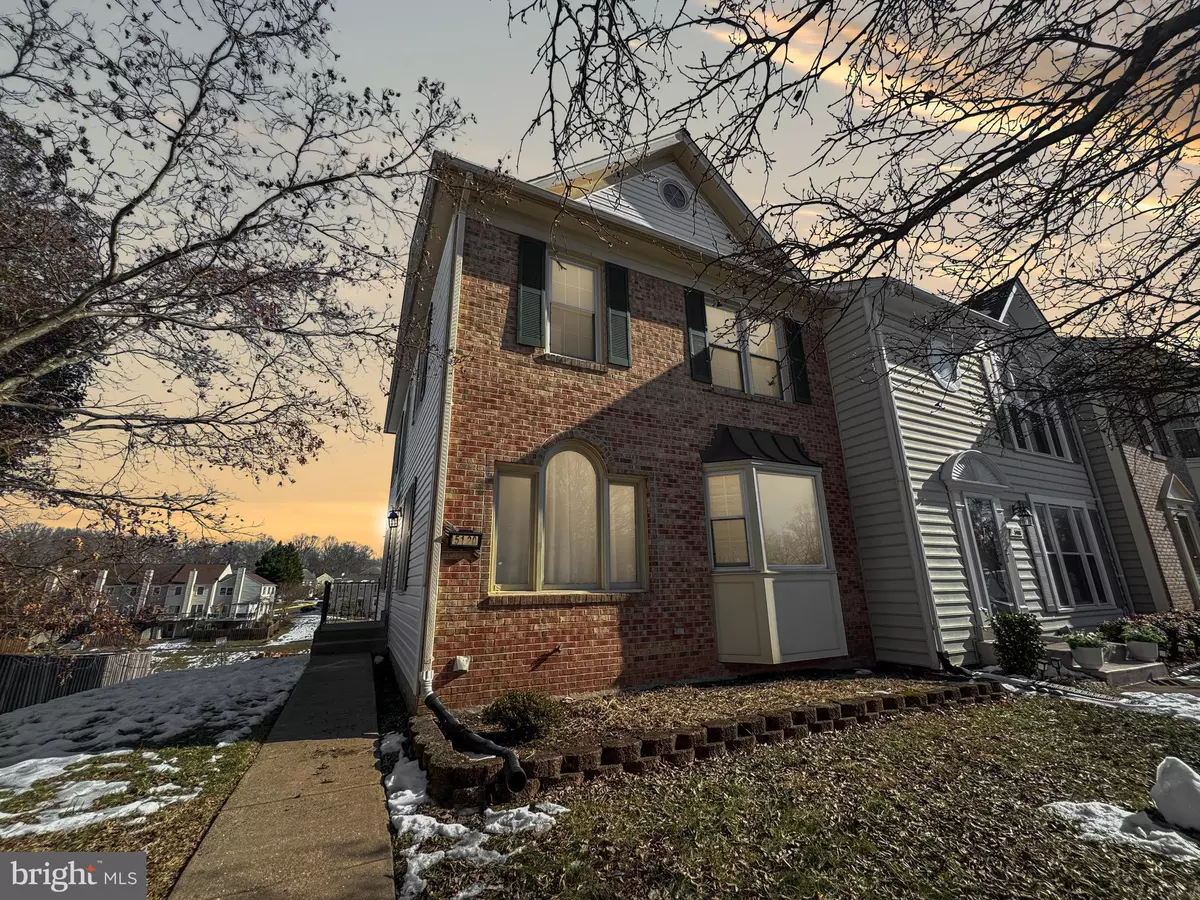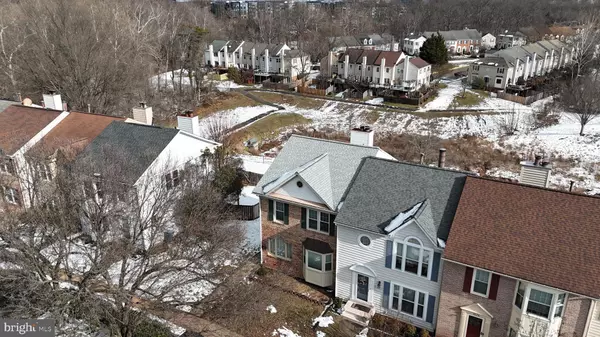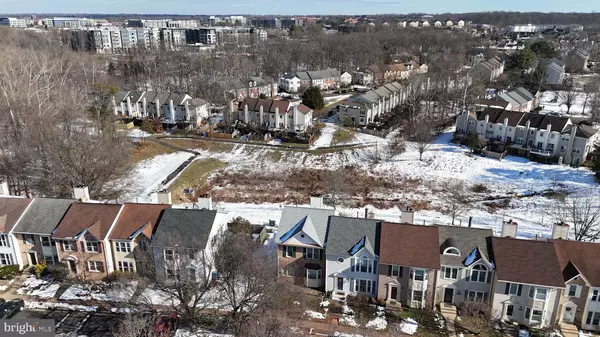3 Beds
3 Baths
1,880 SqFt
3 Beds
3 Baths
1,880 SqFt
Key Details
Property Type Townhouse
Sub Type End of Row/Townhouse
Listing Status Coming Soon
Purchase Type For Sale
Square Footage 1,880 sqft
Price per Sqft $327
Subdivision Sully Station
MLS Listing ID VAFX2218024
Style Colonial
Bedrooms 3
Full Baths 2
Half Baths 1
HOA Fees $121/mo
HOA Y/N Y
Abv Grd Liv Area 1,506
Originating Board BRIGHT
Year Built 1987
Annual Tax Amount $6,183
Tax Year 2024
Lot Size 2,640 Sqft
Acres 0.06
Property Description
The kitchen, renovated in 2021, is an absolute showstopper. Sparkling granite countertops and sleek Samsung black stainless steel appliances complement the white cabinetry and updated sink and faucet to form a perfect marriage of contemporary flair and welcoming charm. Whether you're hosting a dinner party or simply enjoying a casual breakfast, the space radiates a homey elegance that makes every meal feel like a special occasion. Beyond the kitchen, head upstairs to discover the master bathroom, transformed in 2019 into a personal spa oasis. Its marble stone shower floor, invigorating shower panel tower system, and brand-new vanity and toilet create a daily retreat where you can pamper yourself in style. The second bathroom was partially renovated in 2024, and along with the guest bathroom—updated in 2020 with a fresh countertop, sink, and bright flooring—each space boasts a clean, contemporary feel that will delight family and visitors alike.
Downstairs, the basement offers fantastic versatility. A new sliding glass door, installed in 2023, brightens the space and provides convenient backyard access. Adjacent to this area is a partially updated storage room, redone in 2024 with new drywall and a rough-in for a full bathroom, allowing your living space to evolve with your needs. Outside, the oversized deck with newly installed wood flooring (2020) beckons you to enjoy crisp mornings and tranquil sunsets overlooking a fenced backyard backing to HOA common space. Instead of grass, the yard features easy-care rocks, and two bench seats that fit six people comfortably around a cozy firepit, setting the stage for memorable gatherings under the stars. With nearby shops, restaurants, and commuter routes, this home's prime Centreville location provides all the convenience you desire while maintaining the friendly neighborhood feel that Sully Station is known for.
From the charming curb appeal of its pristine exterior to the luminous interior designed for both relaxation and entertaining, this townhouse embodies the perfect balance of luxury and comfort. Every detail, from the accent wall in the living room to the granite countertops in the kitchen, has been lovingly thought out to create an inviting atmosphere you'll be proud to call home. This is more than a move-in-ready property—it's the ideal backdrop for new memories, shared laughter, and the sweetest moments of everyday life. Come experience it for yourself, and prepare to fall in love.
Location
State VA
County Fairfax
Zoning 303
Rooms
Other Rooms Living Room, Dining Room, Primary Bedroom, Bedroom 2, Bedroom 3, Kitchen, Game Room, Storage Room
Basement Rear Entrance, Full, Walkout Level, Partially Finished
Interior
Interior Features Kitchen - Table Space, Dining Area, Primary Bath(s), Wood Floors, Floor Plan - Open, Breakfast Area, Kitchen - Eat-In
Hot Water Natural Gas
Heating Forced Air
Cooling Central A/C
Fireplaces Number 2
Fireplaces Type Fireplace - Glass Doors
Equipment Built-In Microwave, Dryer, Washer, Dishwasher, Disposal, Icemaker, Refrigerator, Stove
Fireplace Y
Appliance Built-In Microwave, Dryer, Washer, Dishwasher, Disposal, Icemaker, Refrigerator, Stove
Heat Source Natural Gas
Laundry Has Laundry
Exterior
Exterior Feature Deck(s), Patio(s)
Parking On Site 2
Fence Rear
Utilities Available Cable TV Available
Amenities Available Basketball Courts, Bike Trail, Jog/Walk Path, Pool - Outdoor, Tennis Courts, Tot Lots/Playground, Community Center
Water Access N
Accessibility None
Porch Deck(s), Patio(s)
Garage N
Building
Lot Description Backs - Open Common Area, Corner, Cul-de-sac
Story 3
Foundation Permanent
Sewer Public Sewer
Water Public
Architectural Style Colonial
Level or Stories 3
Additional Building Above Grade, Below Grade
Structure Type 2 Story Ceilings
New Construction N
Schools
Elementary Schools Cub Run
Middle Schools Stone
High Schools Westfield
School District Fairfax County Public Schools
Others
HOA Fee Include Management,Pool(s),Reserve Funds,Trash
Senior Community No
Tax ID 0443 04 0144
Ownership Fee Simple
SqFt Source Assessor
Special Listing Condition Standard

"My job is to find and attract mastery-based agents to the office, protect the culture, and make sure everyone is happy! "







