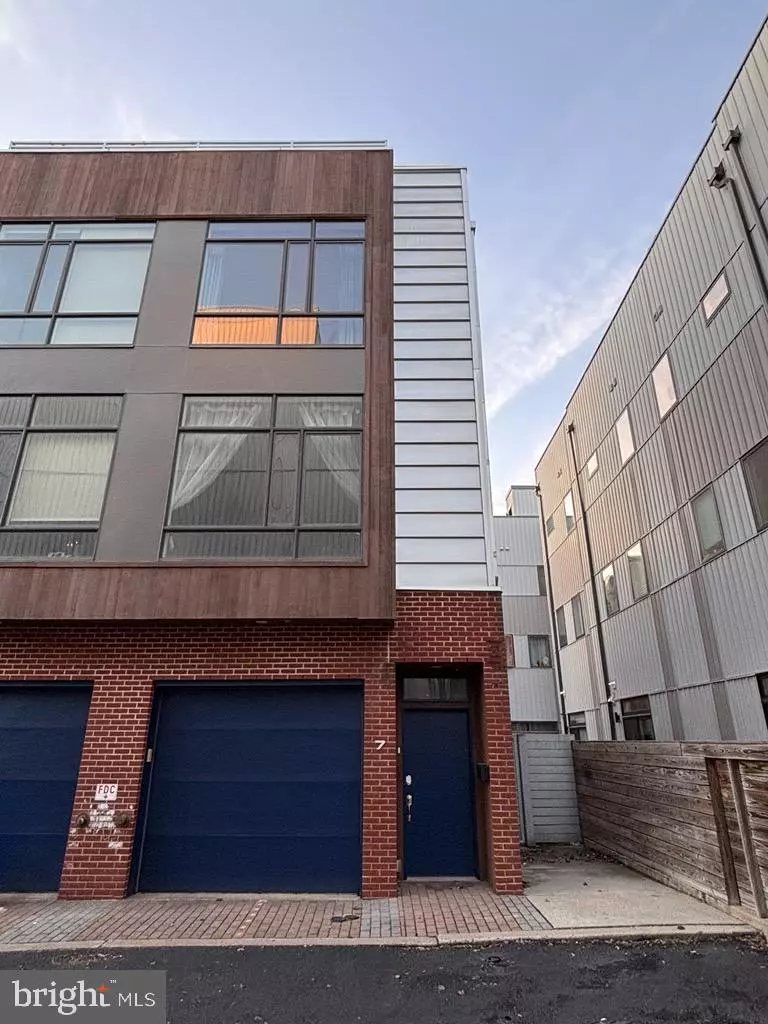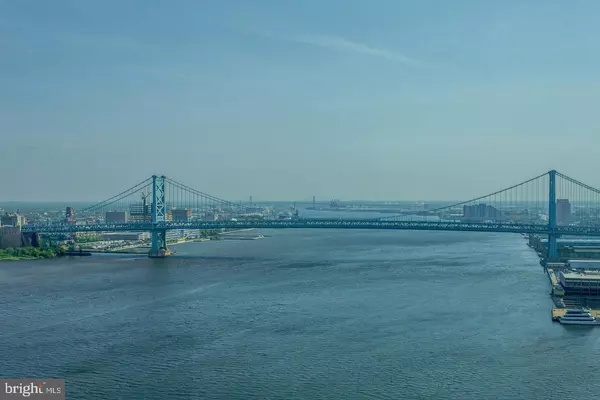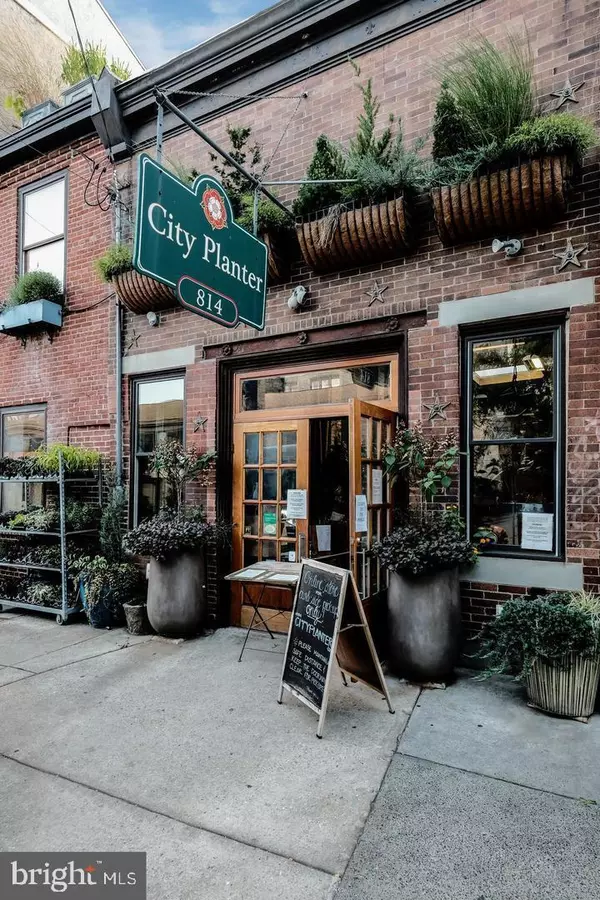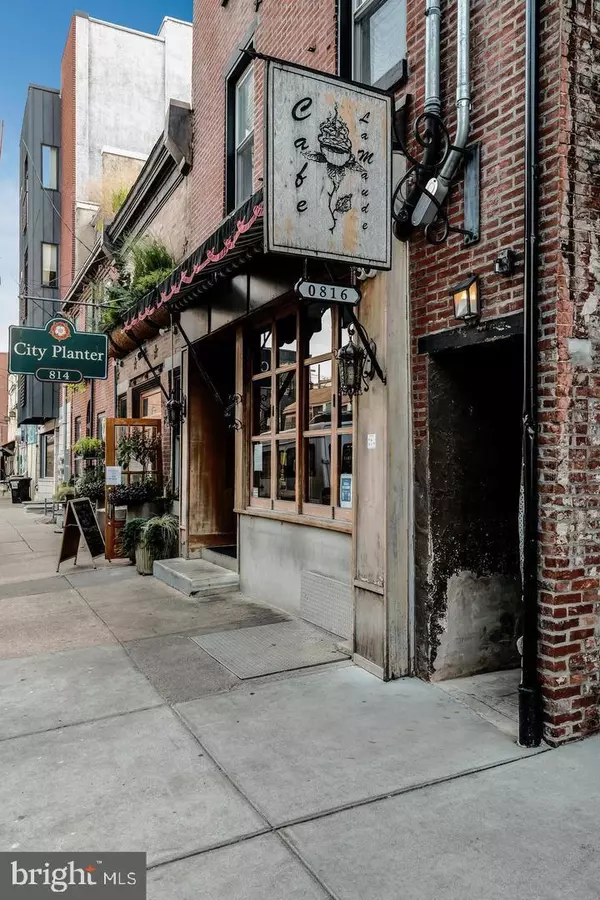4 Beds
4 Baths
2,250 SqFt
4 Beds
4 Baths
2,250 SqFt
Key Details
Property Type Condo
Sub Type Condo/Co-op
Listing Status Active
Purchase Type For Sale
Square Footage 2,250 sqft
Price per Sqft $308
Subdivision Northern Liberties
MLS Listing ID PAPH2436534
Style Traditional,Other
Bedrooms 4
Full Baths 3
Half Baths 1
Condo Fees $430/mo
HOA Y/N N
Abv Grd Liv Area 2,250
Originating Board BRIGHT
Year Built 2008
Annual Tax Amount $7,665
Tax Year 2024
Lot Dimensions 0.00 x 0.00
Property Description
Upon entering the home, you'll find a bedroom on the first floor, providing privacy and versatility. Just outside the guest bedroom or office, enjoy your own PRIVATE GARDEN, an exclusive feature offered only by the house on the corner. The second floor boasts an EXPANSIVE OPEN DESIGN, complete with OVERSIZED WINDOWS that flood the space with natural light. This level features a generous dining room, a sleek kitchen, and a cozy living room, with the kitchen offering an open view of the large living area—ideal for hosting gatherings and entertaining guests.
The third level of the home includes two spacious bedrooms, a full hall bathroom, and a dedicated laundry room, making everyday living a breeze. The entire fourth floor is dedicated to the luxurious primary suite, offering wonderful space for a sitting area or a private home office. The primary bathroom is a true retreat, featuring a beautifully tiled shower, a double vanity, and sliding glass doors that lead to a PRIVATE ROOFTOP DECK, where you can unwind and enjoy stunning 360 city views.
The FINISHED BASEMENT is a versatile space with enough room to serve as a gym, a playroom, or a hang-out area for family and friends. Completing this home is the convenience of a TWO -CAR GARAGE, ensuring parking is never a hassle.
Just a short walk from some of the city's finest coffee shops, restaurants, and local amenities, this home offers both comfort and convenience. With a spacious open floor plan, a finished basement, and a private rooftop, it is the perfect blend of modern living and city charm. This exceptional home offers the perfect blend of style, space, and location in one of Philadelphia's most sought-after neighborhoods and is an easy commute to Temple and Cooper Hospitals. Don't miss the chance to make this beautiful home yours!
Location
State PA
County Philadelphia
Area 19123 (19123)
Zoning CMX2
Rooms
Basement Fully Finished
Main Level Bedrooms 4
Interior
Hot Water Natural Gas
Heating Central
Cooling Central A/C
Fireplace N
Heat Source Natural Gas
Exterior
Parking Features Built In
Garage Spaces 2.0
Amenities Available None
Water Access N
Accessibility None
Attached Garage 1
Total Parking Spaces 2
Garage Y
Building
Story 4
Foundation Concrete Perimeter
Sewer Public Sewer
Water Public
Architectural Style Traditional, Other
Level or Stories 4
Additional Building Above Grade, Below Grade
New Construction N
Schools
School District Philadelphia City
Others
Pets Allowed Y
HOA Fee Include Water
Senior Community No
Tax ID 888059970
Ownership Condominium
Special Listing Condition Standard
Pets Allowed No Pet Restrictions

"My job is to find and attract mastery-based agents to the office, protect the culture, and make sure everyone is happy! "







